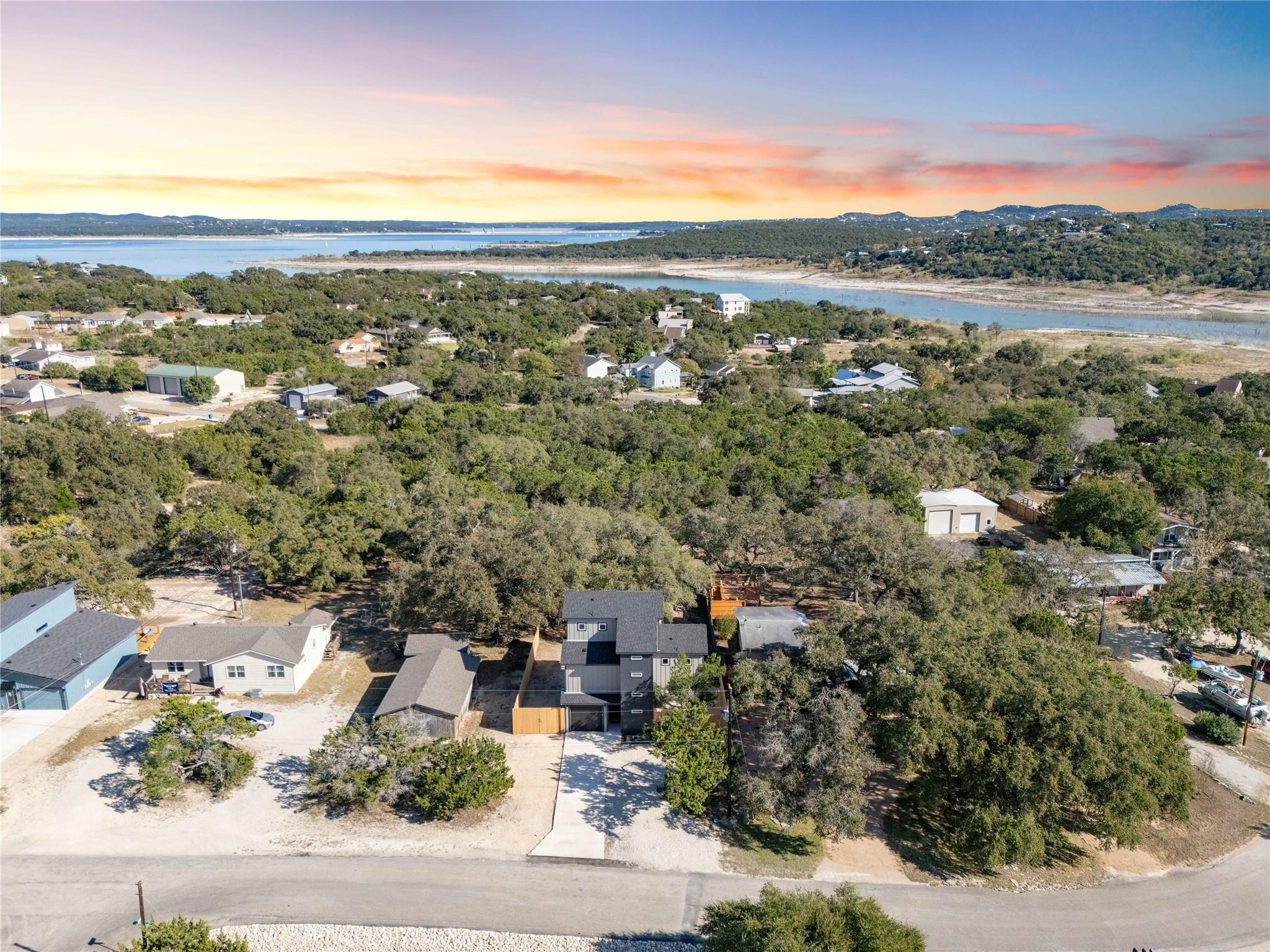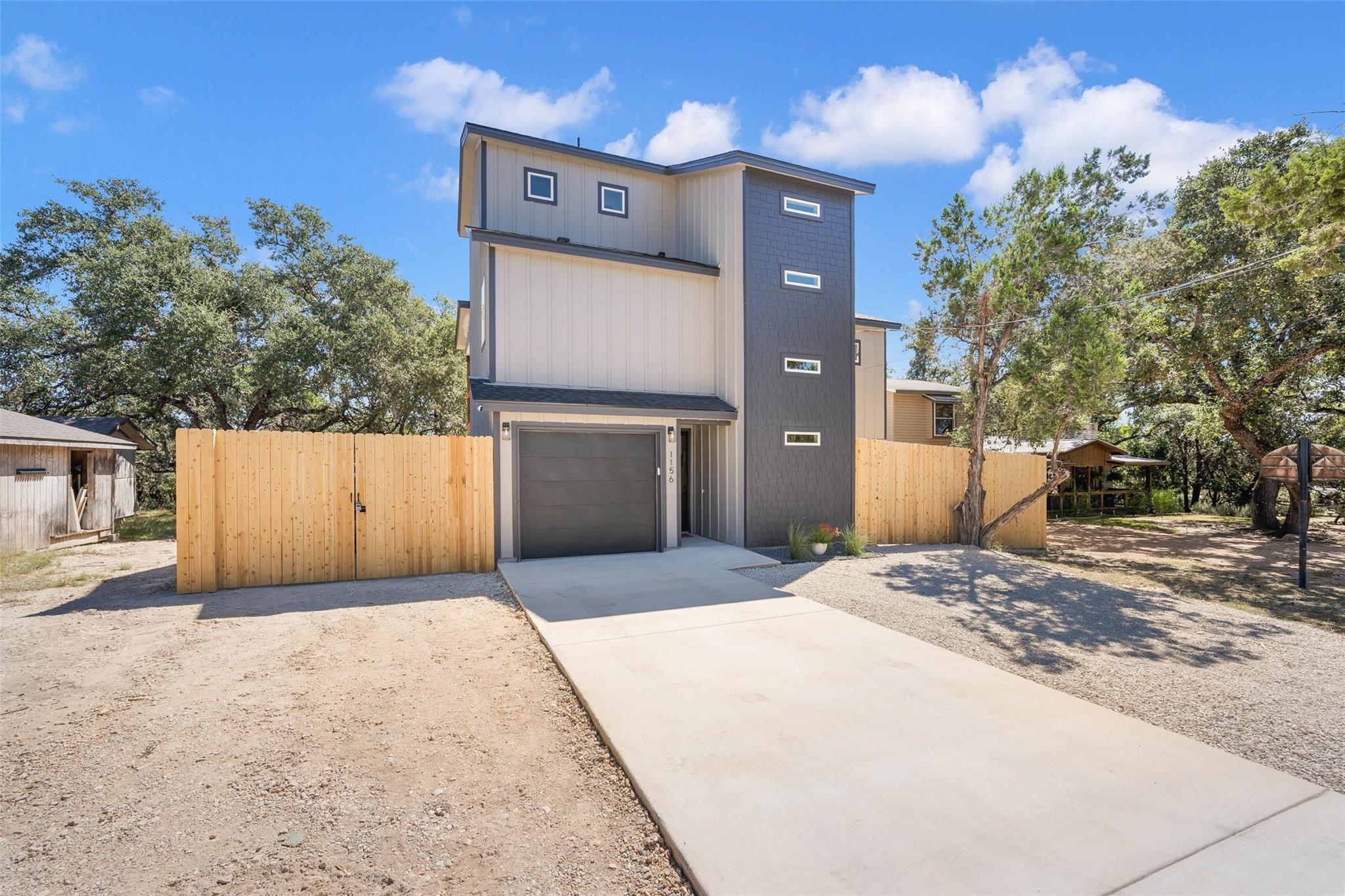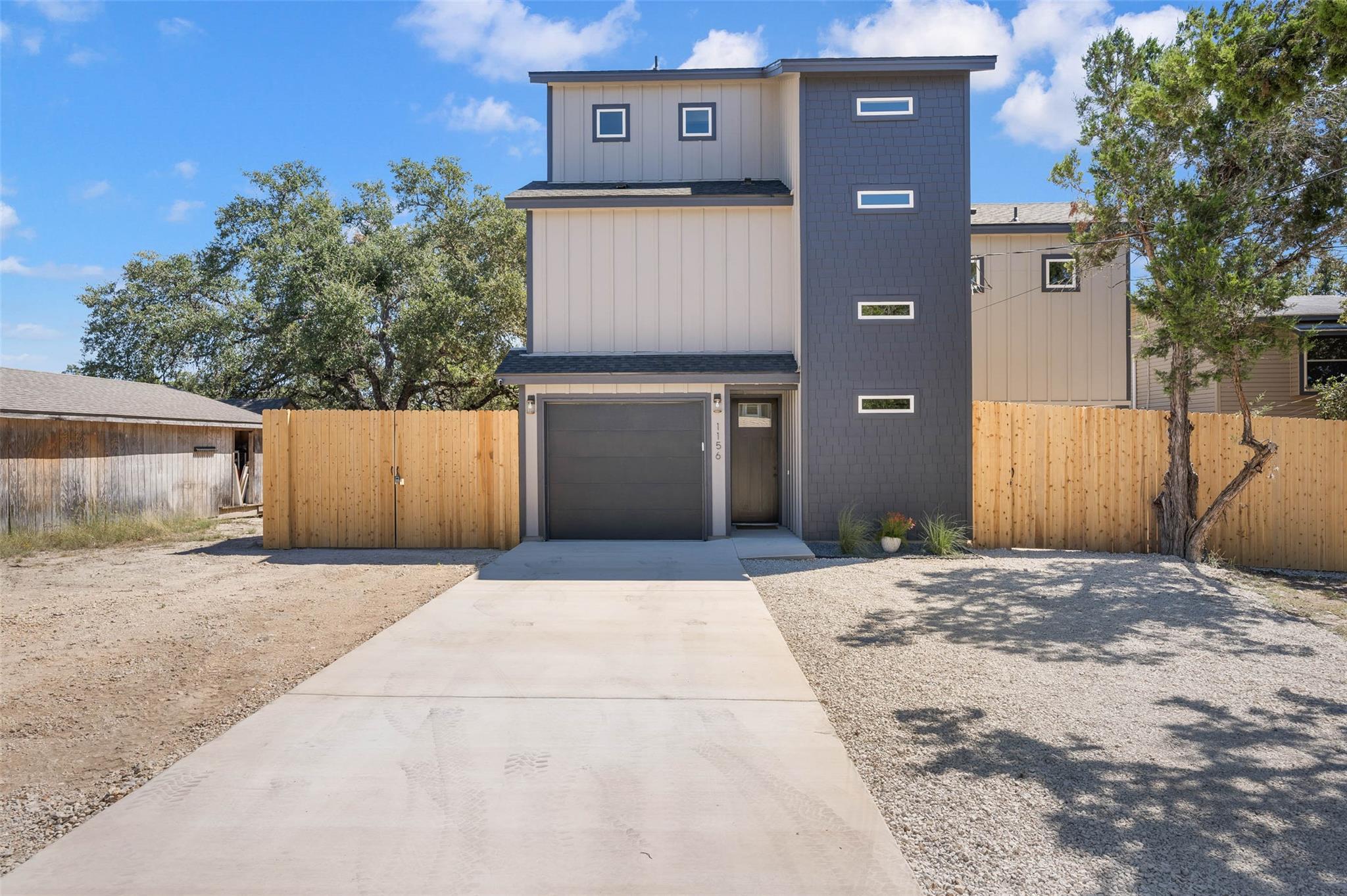


1156 Timberlane Dr, Canyon Lake, TX 78133
$420,000
3
Beds
3
Baths
1,564
Sq Ft
Single Family
Active
Listed by
Katie Detmer
Phyllis Browning Company
210-824-7878
Last updated:
July 21, 2025, 03:15 PM
MLS#
9361866
Source:
ACTRIS
About This Home
Home Facts
Single Family
3 Baths
3 Bedrooms
Built in 2024
Price Summary
420,000
$268 per Sq. Ft.
MLS #:
9361866
Last Updated:
July 21, 2025, 03:15 PM
Rooms & Interior
Bedrooms
Total Bedrooms:
3
Bathrooms
Total Bathrooms:
3
Full Bathrooms:
2
Interior
Living Area:
1,564 Sq. Ft.
Structure
Structure
Building Area:
1,564 Sq. Ft.
Year Built:
2024
Finances & Disclosures
Price:
$420,000
Price per Sq. Ft:
$268 per Sq. Ft.
Contact an Agent
Yes, I would like more information from Coldwell Banker. Please use and/or share my information with a Coldwell Banker agent to contact me about my real estate needs.
By clicking Contact I agree a Coldwell Banker Agent may contact me by phone or text message including by automated means and prerecorded messages about real estate services, and that I can access real estate services without providing my phone number. I acknowledge that I have read and agree to the Terms of Use and Privacy Notice.
Contact an Agent
Yes, I would like more information from Coldwell Banker. Please use and/or share my information with a Coldwell Banker agent to contact me about my real estate needs.
By clicking Contact I agree a Coldwell Banker Agent may contact me by phone or text message including by automated means and prerecorded messages about real estate services, and that I can access real estate services without providing my phone number. I acknowledge that I have read and agree to the Terms of Use and Privacy Notice.