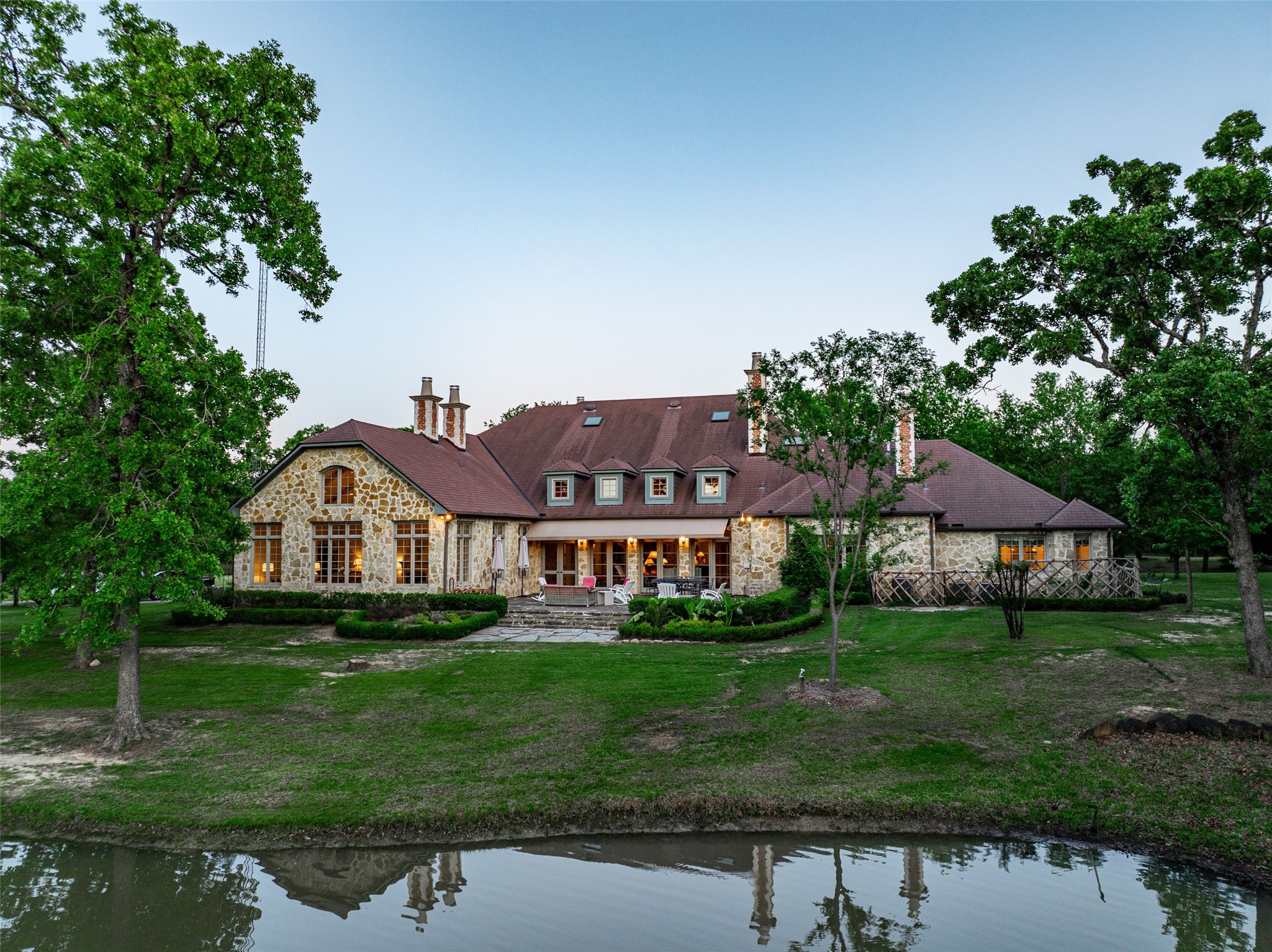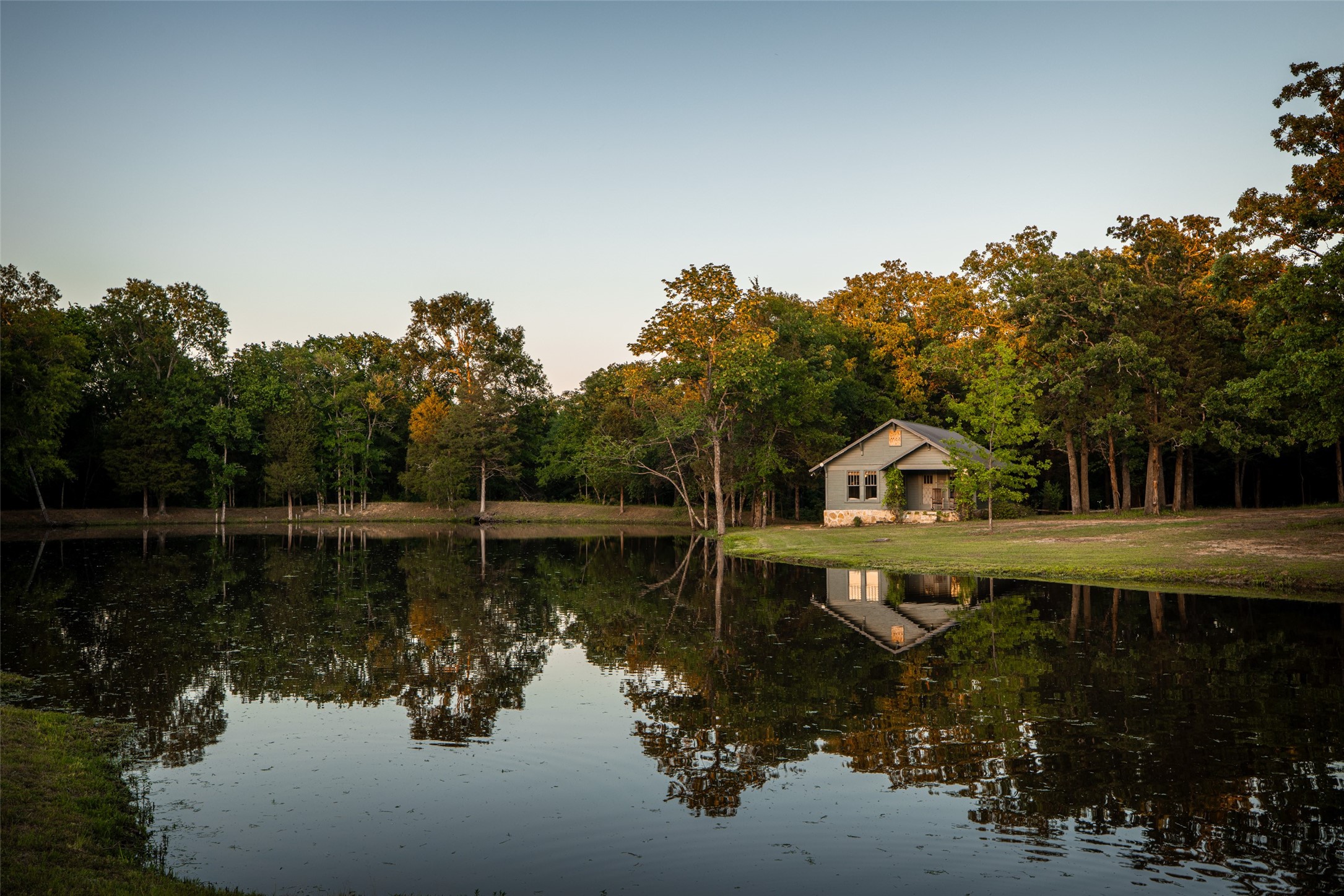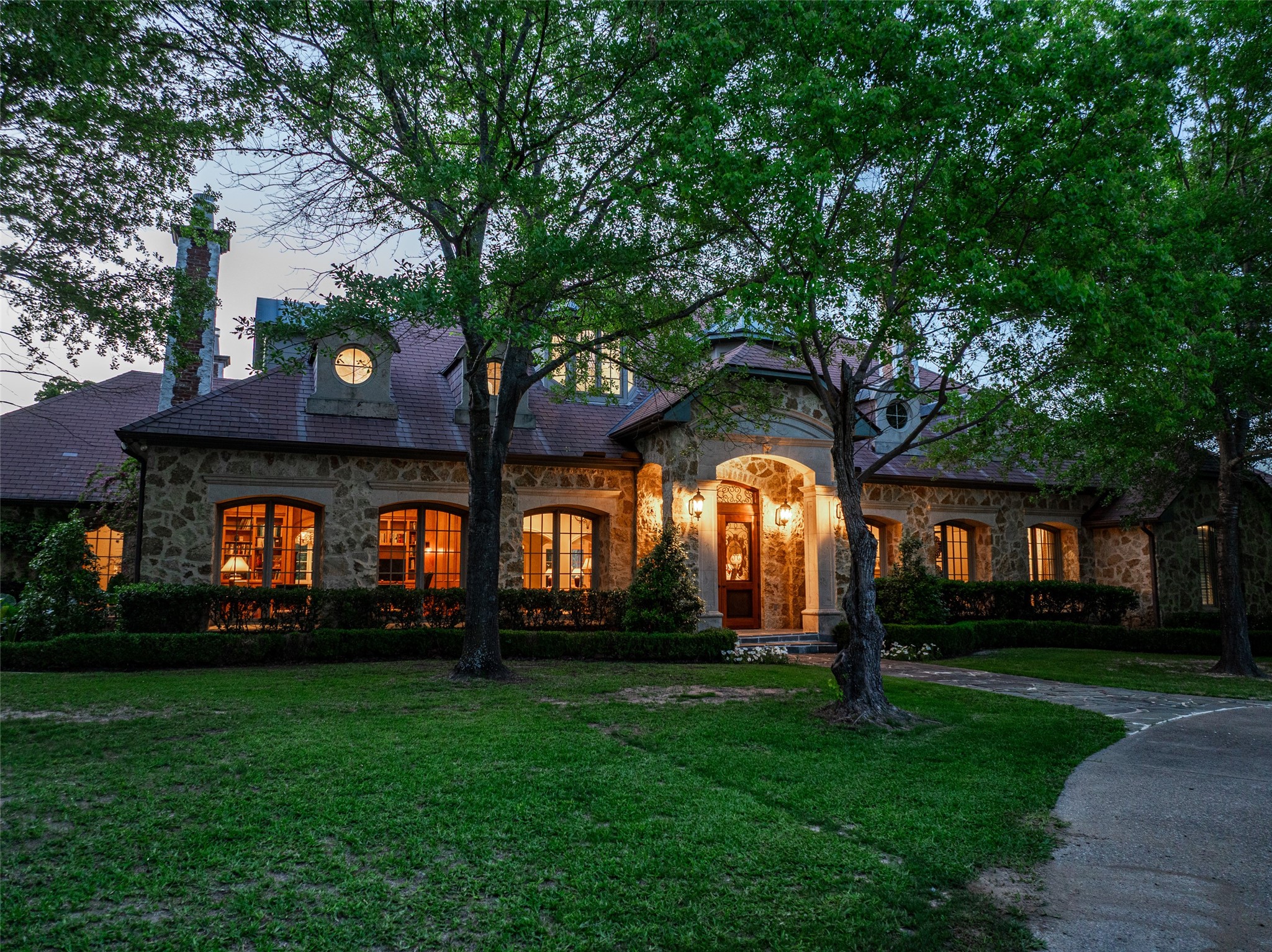Located just over an hour east of Dallas, Buck Branch Ranch offers a truly special opportunity to own a turnkey East Texas family retreat or full-time residence. Upon entering from the private road access, you are greeted by a beautiful combination of mature hardwood trees, ponds, and vibrant green vegetation framing a French Country Chalet style home and well-appointed improvements.
The meticulously maintained property features multiple residences and is ideal for hosting friends and family, or quiet enjoyment. Complemented by heavily wooded trails, a half mile of creek frontage, and varied topography, Buck Branch Ranch is a recreational dream.
Improvements:
Residential Improvements:
Main House:
Once you drive through the gated entrance and follow the winding drive in, your attention will be drawn to the custom-built French Country style home nestled amongst mature oak trees and overlooking two ponds. The stone exterior home was built in 2005 and recently expanded to include a second story with two additional bedrooms. The house measures just over 9,000 square feet. The discerning buyer will notice that the home is able to combine grand architectural design without sacrificing an intimate feel to the space.
As you enter the front door from the paved circle drive, you are greeted by a black and white marble grand foyer opening up through arched doorways to the Great Room directly ahead. To the left of the front entry is a study featuring large windows, hardwood flooring, and a fireplace. To the right of the grand foyer entrance is a formal dining room with a fireplace and elegant yet inviting feel. A grand hallway with arched ceilings separates the Great Room from the foyer. The Great Room is the perfect entertaining space with hard wood flooring, stone walls, and vaulted wood ceiling. The wall of French doors and windows paired with the window dormers, flood the room with natural light from the outdoor living area. The room is complete with a wet bar and grand fireplace.
The kitchen is open and airy with wood beam ceilings, floating island with sink and warming drawers, and high-end appliances. Additionally features a wine cooler, walk in pantry, and butler’s pantry. Off the kitchen is another living room with a fireplace and large windows to capture natural light. The downstairs master bedroom features a fireplace and ensuite bathroom with spacious his and hers closets. An additional bedroom and full bath are located downstairs near the mudroom. An additional 2,000 +/- SF was added to the second story including two additional bedrooms and entertainment room. One of the bedrooms could easily be converted to a bunk room.
Off the back entrance, is a stone outdoor living area overlooking the pond with a fountain and gazebo dock. Near the garage are trellises built to support grapevines
Guest House:
Near the entrance overlooking the pond is a 975 square foot cabin affectionately named the “Parsonage”. The one-bedroom cabin was originally built behind an old Methodist church in Canton for the preacher and was moved to the ranch years ago.
“Dairy Barn”:
The 1,700 square foot repurposed dairy barn near the main house doubles as a party barn/studio on one side and a small one-bedroom guest apartment on the other. Complete with a crow’s nest area overlooking the pond. Adjacent is a 7,500 square foot fenced outdoor garden.
“Chicken House”:
A small 475 square foot one bedroom guest house located near the equipment shop/barn is ideal for guests or for a full-time manager.
Equipment Shop:
2,400 square feet with water and electricity.
Greenhouse:
6,300 square foot commercial grade greenhouse complete with water, heat, and electricity.
Location:
Accessed from a private road off of County Road 2402, the ranch is located near the town of Whitton in western Van Zandt County. The county seat of Canton is located roughly 15 minutes to the northeast


