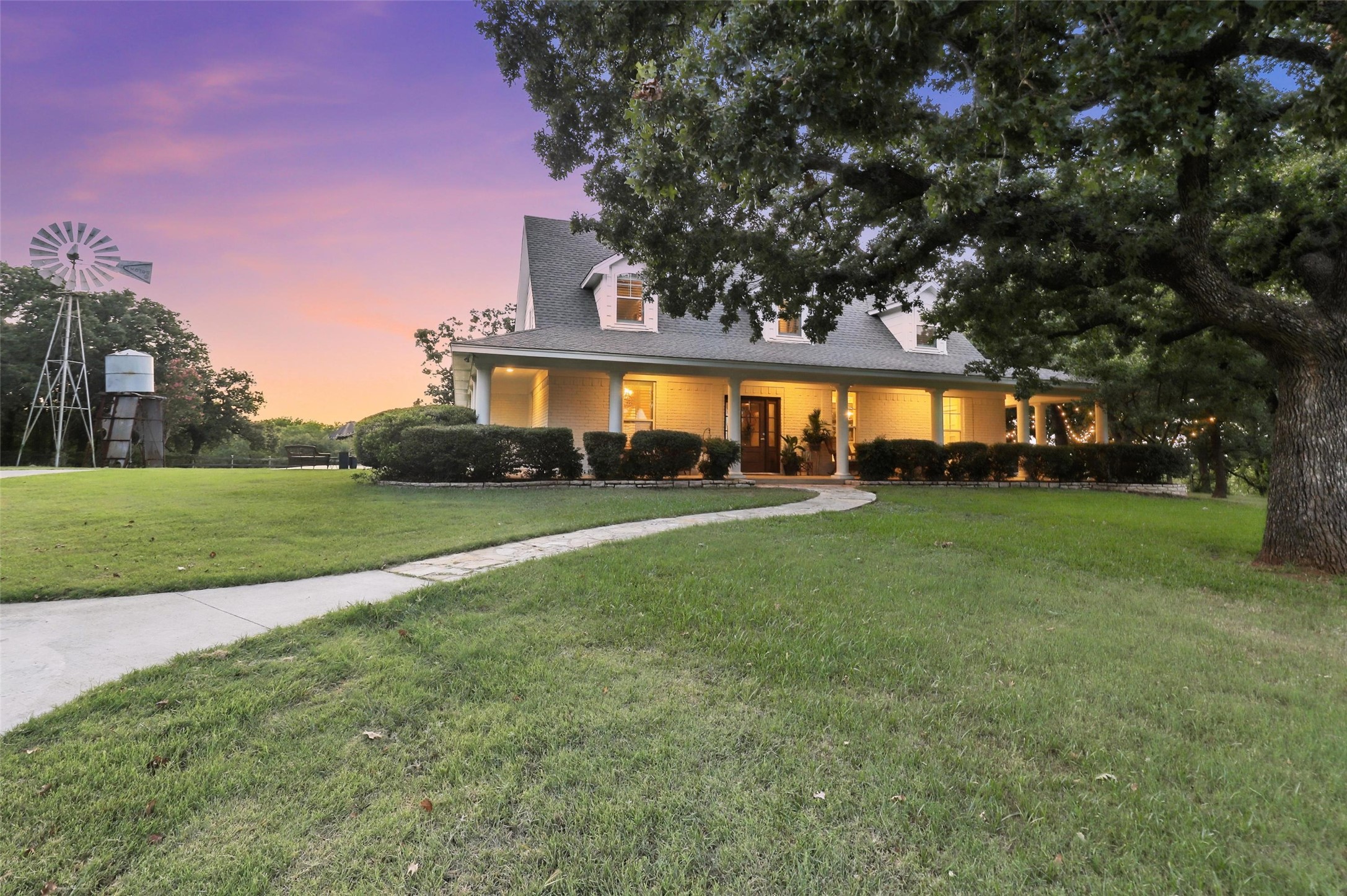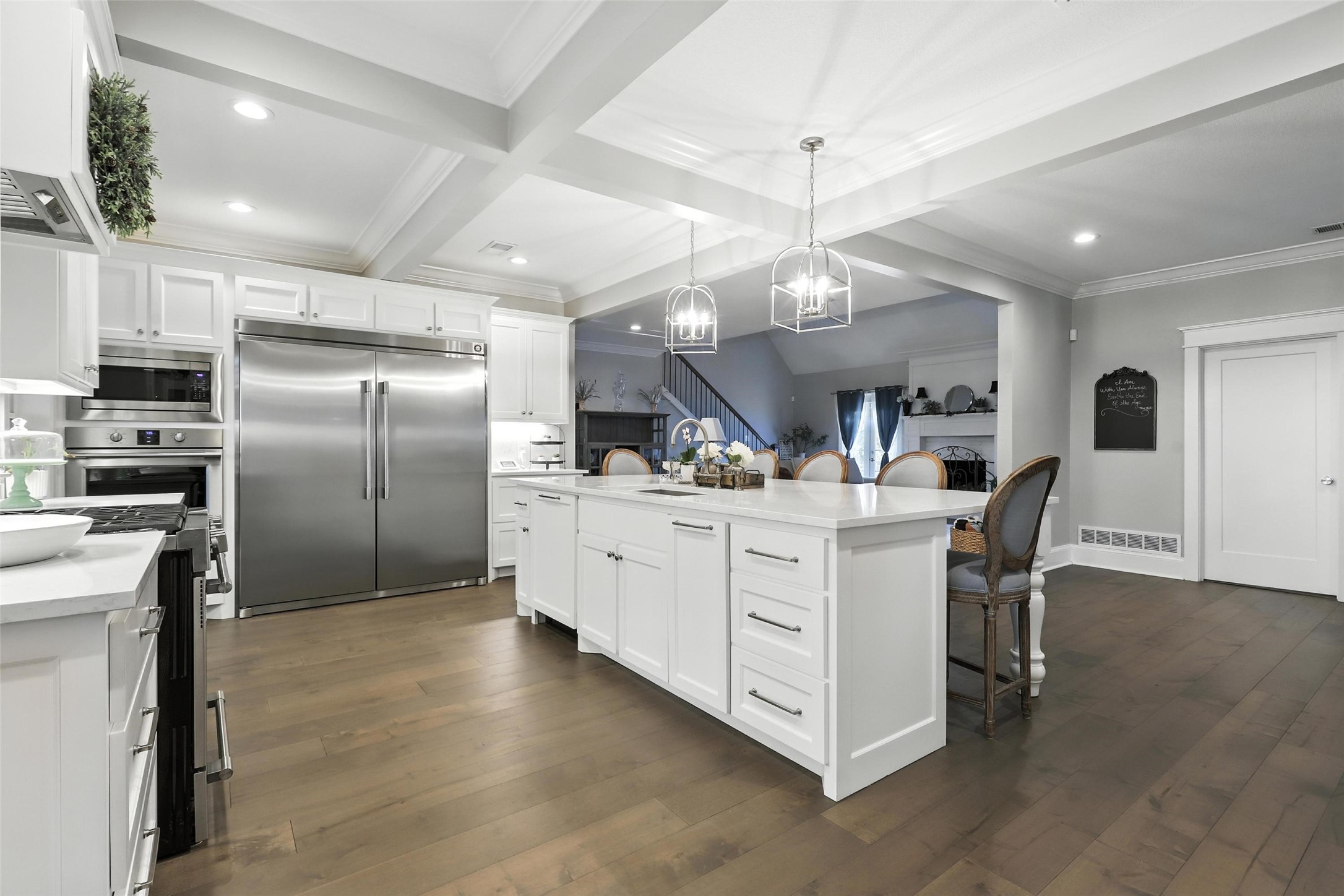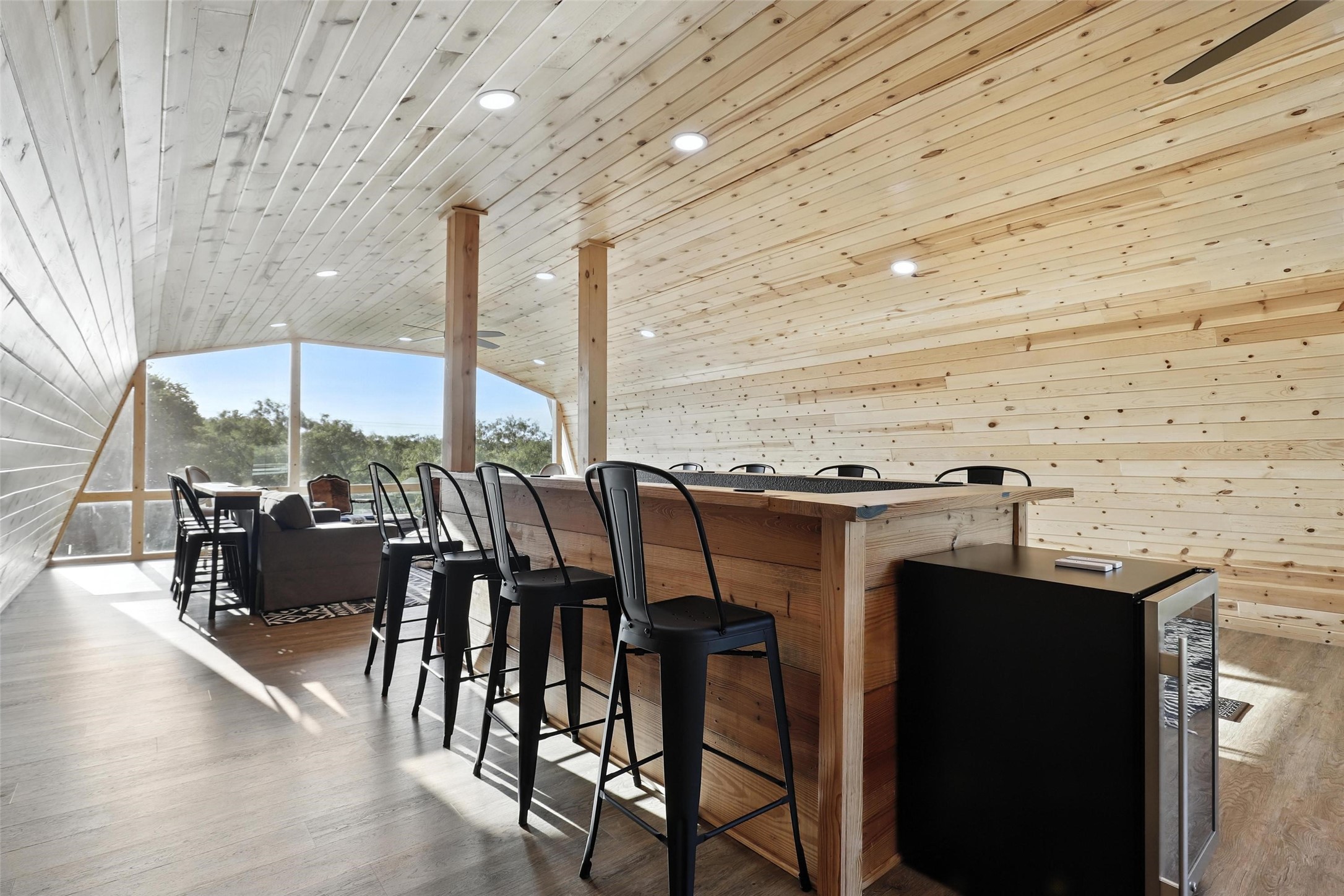


10501 County Road 1016, Burleson, TX 76028
Active
Listed by
Blair Carsey
Ambitionx Real Estate LLC.
Last updated:
July 29, 2025, 02:44 AM
MLS#
21001014
Source:
GDAR
About This Home
Home Facts
Single Family
4 Baths
4 Bedrooms
Built in 1992
Price Summary
1,879,000
$596 per Sq. Ft.
MLS #:
21001014
Last Updated:
July 29, 2025, 02:44 AM
Rooms & Interior
Bedrooms
Total Bedrooms:
4
Bathrooms
Total Bathrooms:
4
Full Bathrooms:
3
Interior
Living Area:
3,148 Sq. Ft.
Structure
Structure
Architectural Style:
Barndominium, Colonial
Building Area:
3,148 Sq. Ft.
Year Built:
1992
Lot
Lot Size (Sq. Ft):
418,829
Finances & Disclosures
Price:
$1,879,000
Price per Sq. Ft:
$596 per Sq. Ft.
Contact an Agent
Yes, I would like more information from Coldwell Banker. Please use and/or share my information with a Coldwell Banker agent to contact me about my real estate needs.
By clicking Contact I agree a Coldwell Banker Agent may contact me by phone or text message including by automated means and prerecorded messages about real estate services, and that I can access real estate services without providing my phone number. I acknowledge that I have read and agree to the Terms of Use and Privacy Notice.
Contact an Agent
Yes, I would like more information from Coldwell Banker. Please use and/or share my information with a Coldwell Banker agent to contact me about my real estate needs.
By clicking Contact I agree a Coldwell Banker Agent may contact me by phone or text message including by automated means and prerecorded messages about real estate services, and that I can access real estate services without providing my phone number. I acknowledge that I have read and agree to the Terms of Use and Privacy Notice.