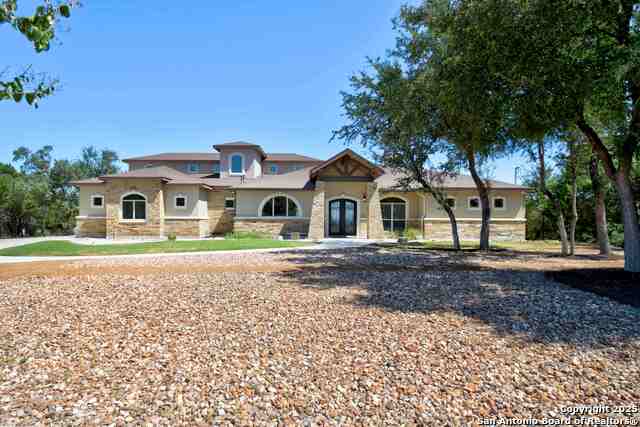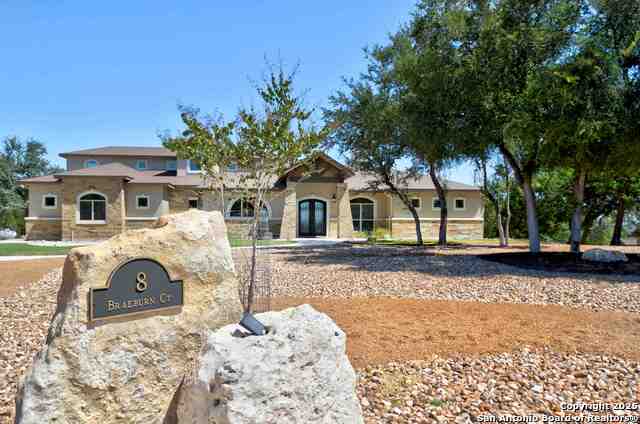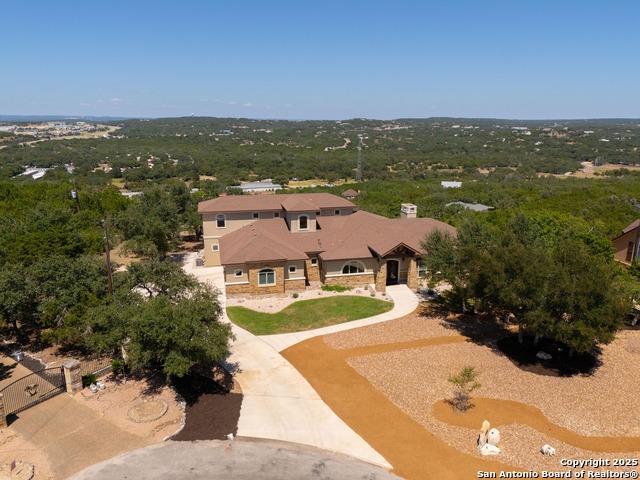


Listed by
David Harder
RE/MAX Associates
210-340-3000
Last updated:
September 20, 2025, 08:19 PM
MLS#
1899289
Source:
SABOR
About This Home
Home Facts
Single Family
5 Baths
5 Bedrooms
Built in 2017
Price Summary
1,600,000
$390 per Sq. Ft.
MLS #:
1899289
Last Updated:
September 20, 2025, 08:19 PM
Added:
11 day(s) ago
Rooms & Interior
Bedrooms
Total Bedrooms:
5
Bathrooms
Total Bathrooms:
5
Full Bathrooms:
4
Interior
Living Area:
4,101 Sq. Ft.
Structure
Structure
Architectural Style:
Traditional, Two Story
Building Area:
4,101 Sq. Ft.
Year Built:
2017
Lot
Lot Size (Sq. Ft):
91,737
Finances & Disclosures
Price:
$1,600,000
Price per Sq. Ft:
$390 per Sq. Ft.
Contact an Agent
Yes, I would like more information from Coldwell Banker. Please use and/or share my information with a Coldwell Banker agent to contact me about my real estate needs.
By clicking Contact I agree a Coldwell Banker Agent may contact me by phone or text message including by automated means and prerecorded messages about real estate services, and that I can access real estate services without providing my phone number. I acknowledge that I have read and agree to the Terms of Use and Privacy Notice.
Contact an Agent
Yes, I would like more information from Coldwell Banker. Please use and/or share my information with a Coldwell Banker agent to contact me about my real estate needs.
By clicking Contact I agree a Coldwell Banker Agent may contact me by phone or text message including by automated means and prerecorded messages about real estate services, and that I can access real estate services without providing my phone number. I acknowledge that I have read and agree to the Terms of Use and Privacy Notice.