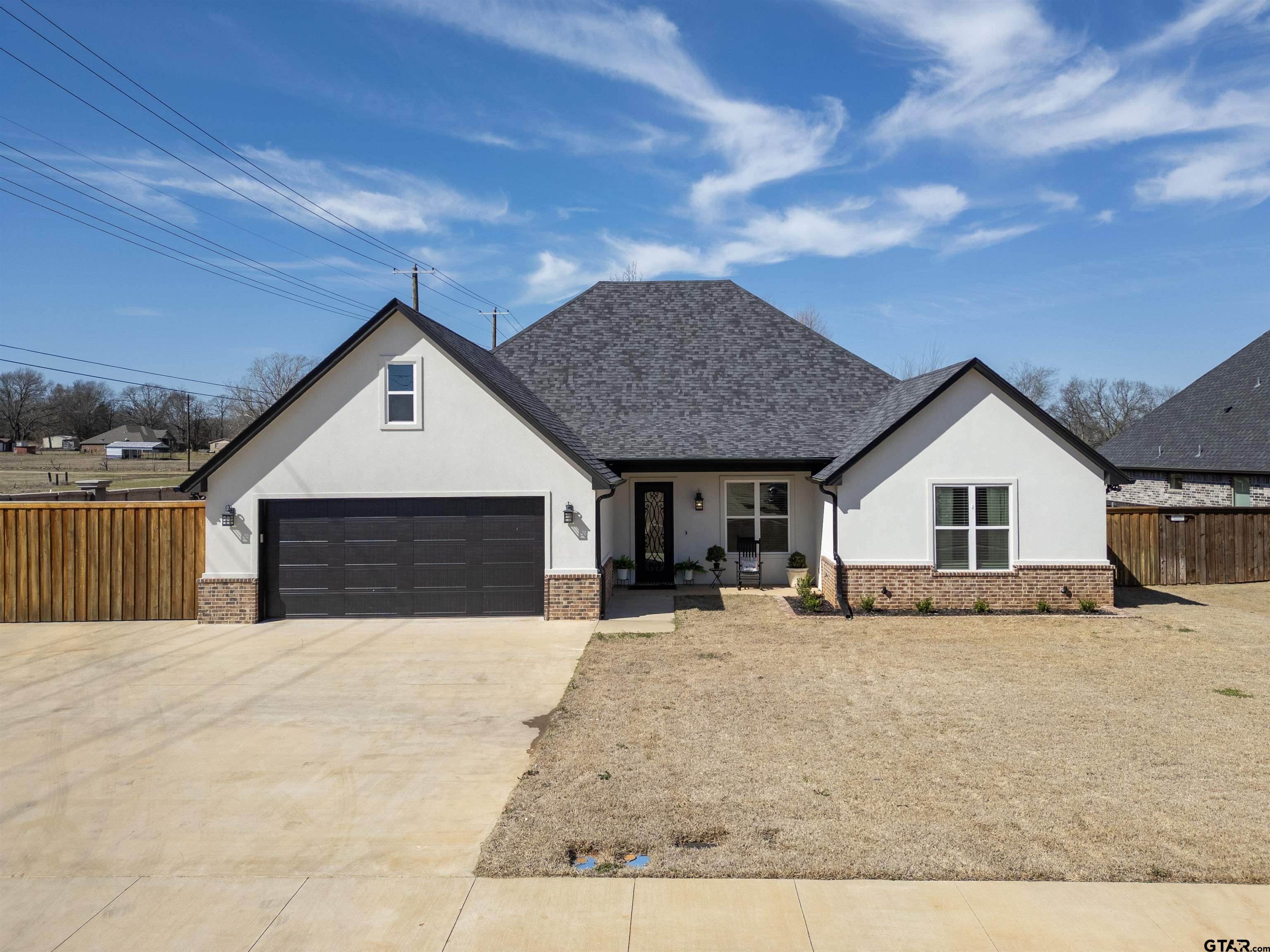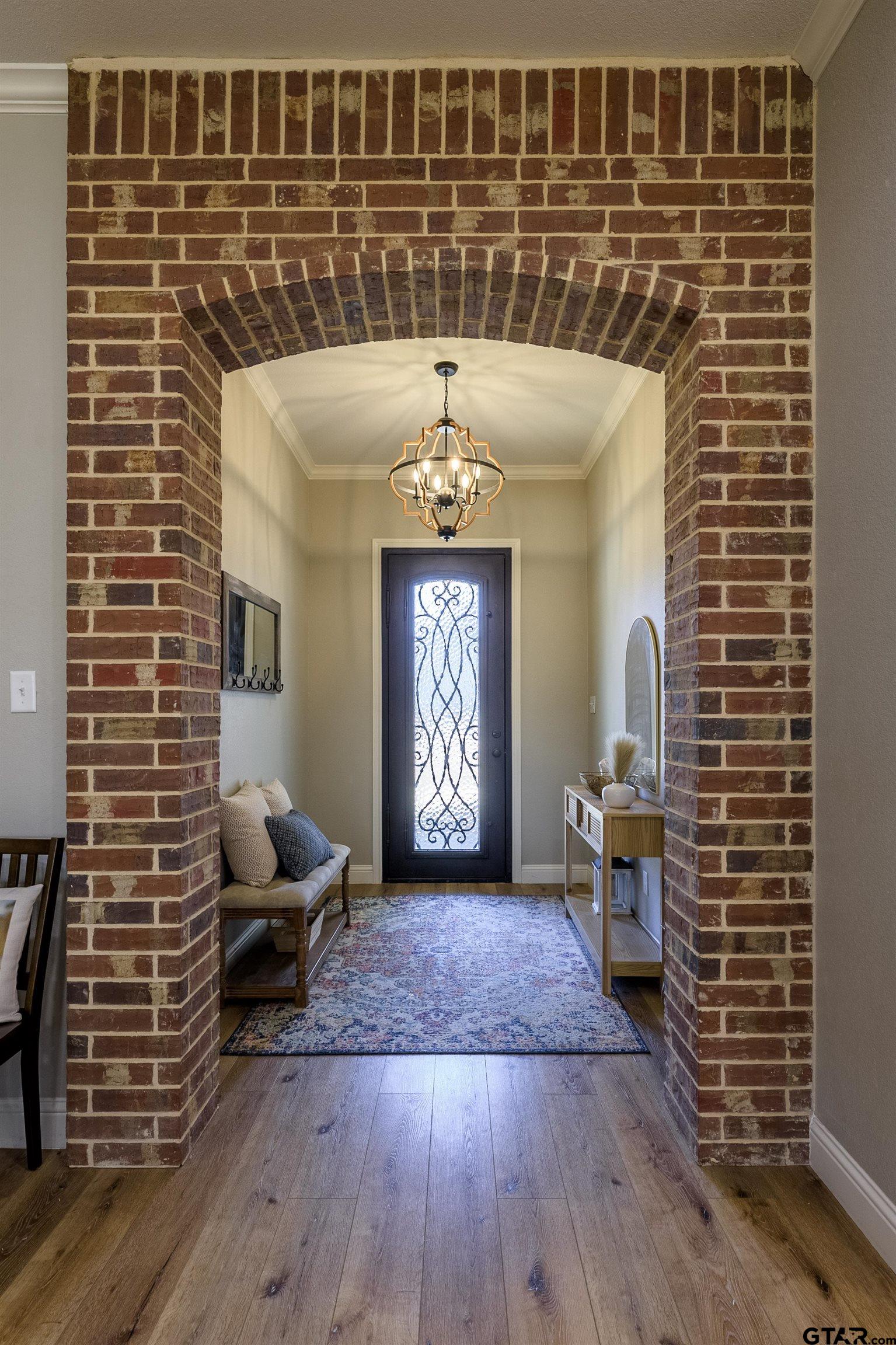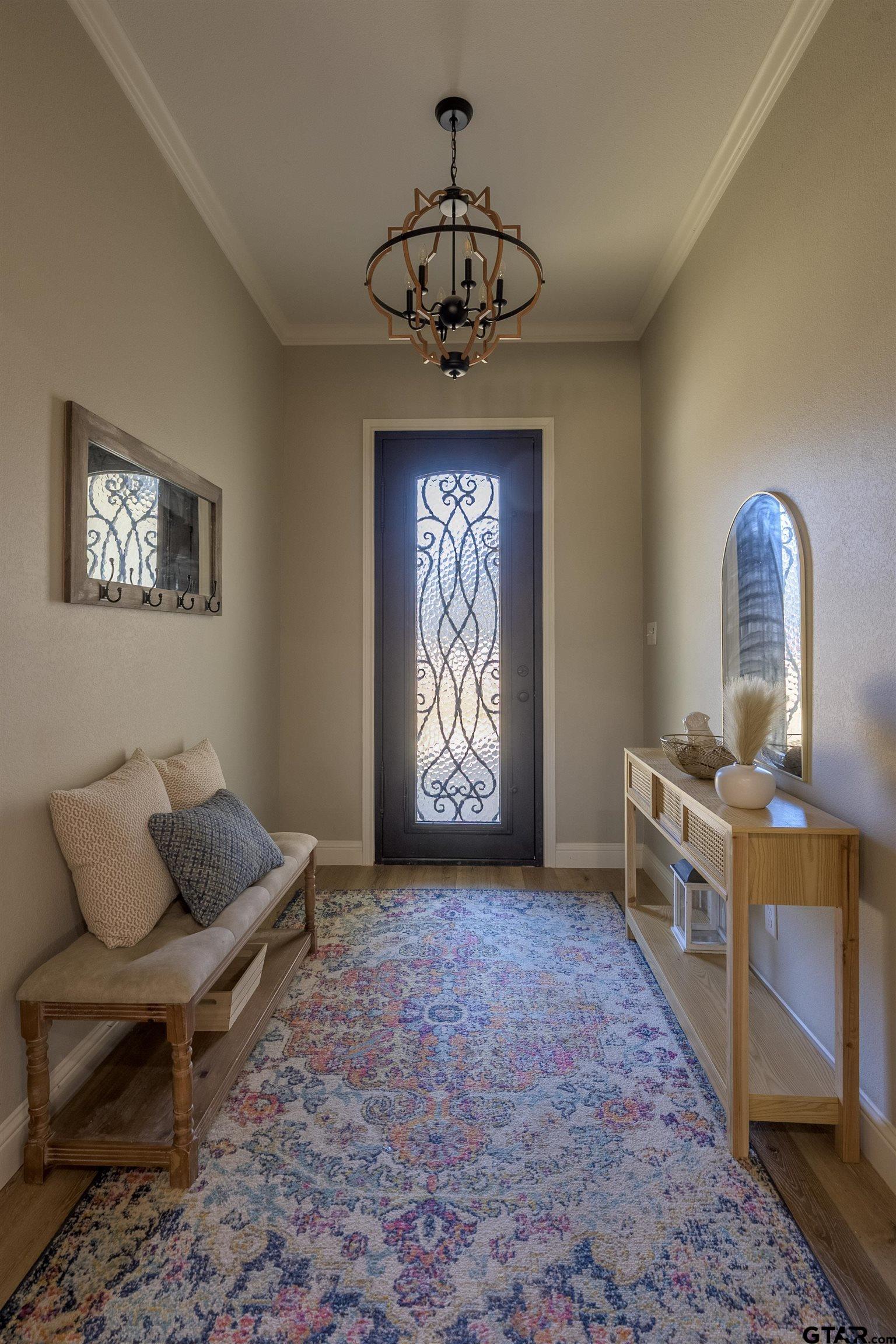


105 Heritage Way, Bullard, TX 75757
$649,900
4
Beds
4
Baths
3,617
Sq Ft
Single Family
Active
Listed by
Kelly Raulston
East Texas Preferred Properties, LLC.
Last updated:
September 1, 2025, 03:56 PM
MLS#
25013184
Source:
TX GTAR
About This Home
Home Facts
Single Family
4 Baths
4 Bedrooms
Built in 2023
Price Summary
649,900
$179 per Sq. Ft.
MLS #:
25013184
Last Updated:
September 1, 2025, 03:56 PM
Rooms & Interior
Bedrooms
Total Bedrooms:
4
Bathrooms
Total Bathrooms:
4
Full Bathrooms:
3
Interior
Living Area:
3,617 Sq. Ft.
Structure
Structure
Architectural Style:
Traditional
Building Area:
3,617 Sq. Ft.
Year Built:
2023
Lot
Lot Size (Sq. Ft):
14,810
Finances & Disclosures
Price:
$649,900
Price per Sq. Ft:
$179 per Sq. Ft.
Contact an Agent
Yes, I would like more information from Coldwell Banker. Please use and/or share my information with a Coldwell Banker agent to contact me about my real estate needs.
By clicking Contact I agree a Coldwell Banker Agent may contact me by phone or text message including by automated means and prerecorded messages about real estate services, and that I can access real estate services without providing my phone number. I acknowledge that I have read and agree to the Terms of Use and Privacy Notice.
Contact an Agent
Yes, I would like more information from Coldwell Banker. Please use and/or share my information with a Coldwell Banker agent to contact me about my real estate needs.
By clicking Contact I agree a Coldwell Banker Agent may contact me by phone or text message including by automated means and prerecorded messages about real estate services, and that I can access real estate services without providing my phone number. I acknowledge that I have read and agree to the Terms of Use and Privacy Notice.