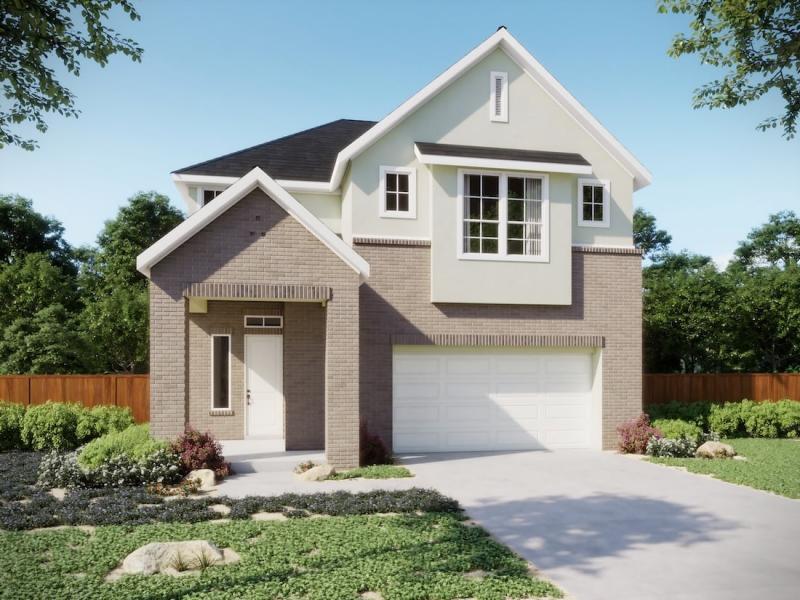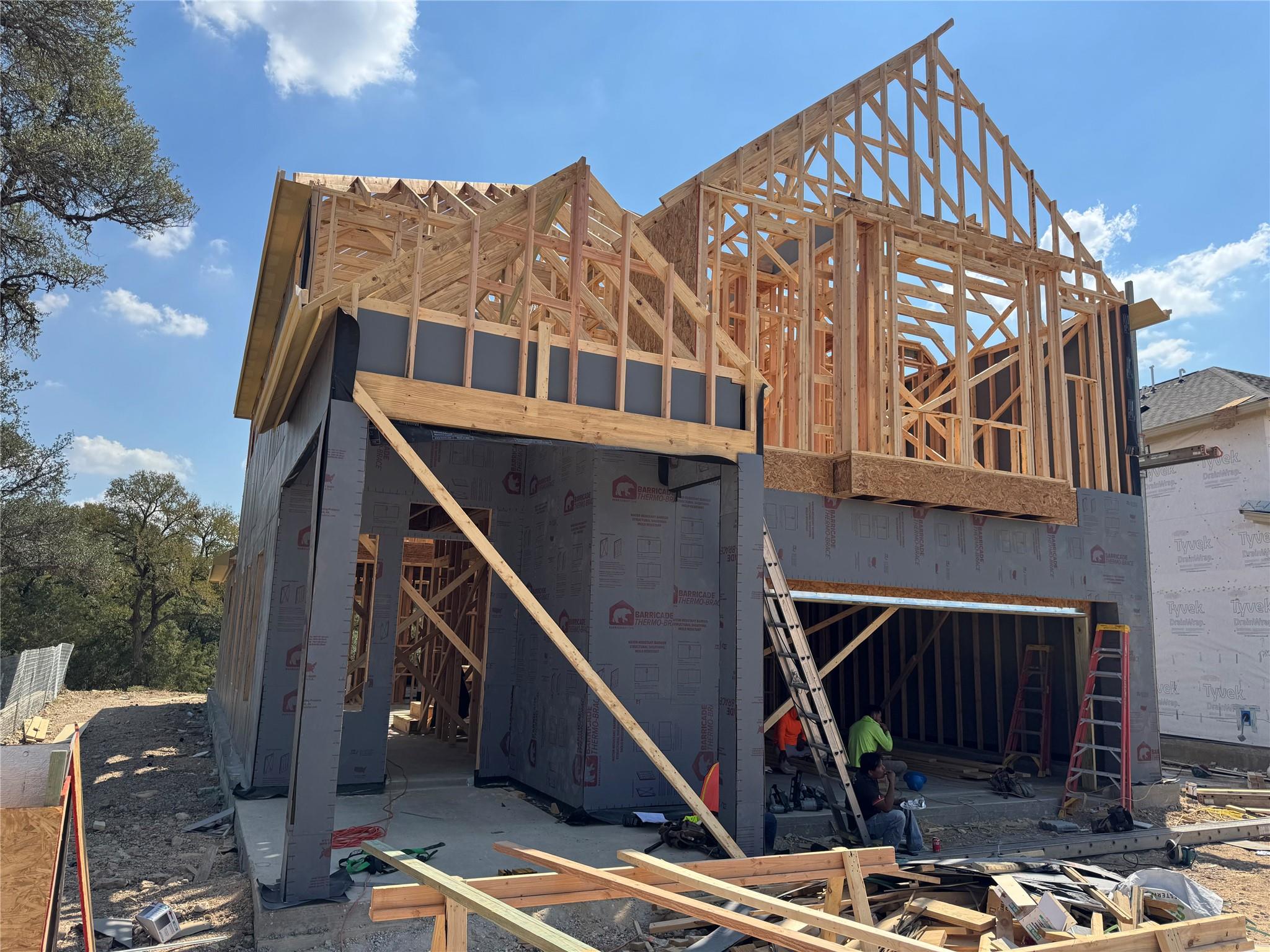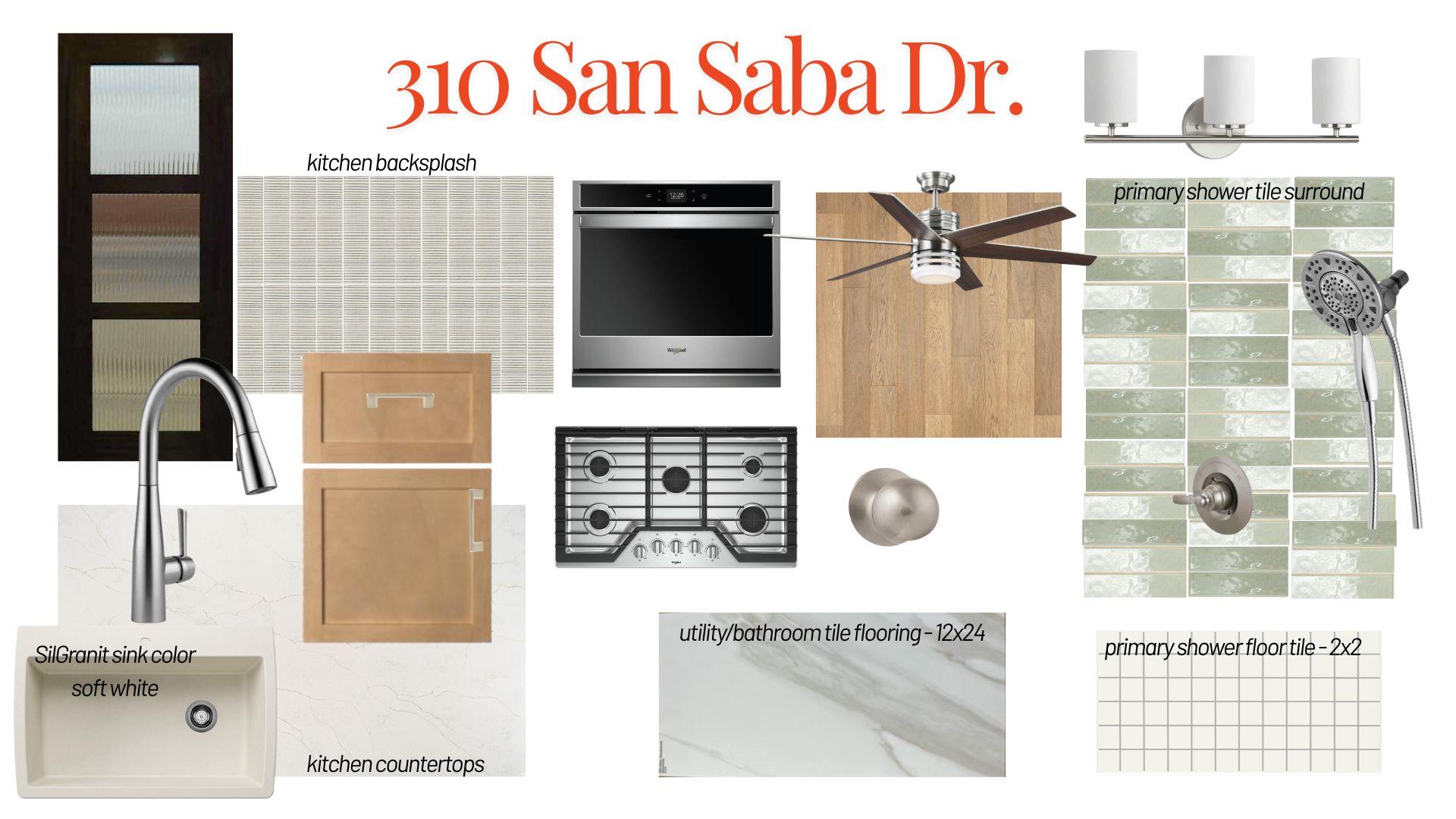


310 San Saba Dr, Buda, TX 78610
$699,135
4
Beds
4
Baths
2,754
Sq Ft
Single Family
Active
Listed by
Grant Whittenberger
Outlaw Realty
512-600-6677
Last updated:
October 6, 2025, 06:44 PM
MLS#
9213035
Source:
ACTRIS
About This Home
Home Facts
Single Family
4 Baths
4 Bedrooms
Built in 2025
Price Summary
699,135
$253 per Sq. Ft.
MLS #:
9213035
Last Updated:
October 6, 2025, 06:44 PM
Rooms & Interior
Bedrooms
Total Bedrooms:
4
Bathrooms
Total Bathrooms:
4
Full Bathrooms:
3
Interior
Living Area:
2,754 Sq. Ft.
Structure
Structure
Building Area:
2,754 Sq. Ft.
Year Built:
2025
Finances & Disclosures
Price:
$699,135
Price per Sq. Ft:
$253 per Sq. Ft.
Contact an Agent
Yes, I would like more information from Coldwell Banker. Please use and/or share my information with a Coldwell Banker agent to contact me about my real estate needs.
By clicking Contact I agree a Coldwell Banker Agent may contact me by phone or text message including by automated means and prerecorded messages about real estate services, and that I can access real estate services without providing my phone number. I acknowledge that I have read and agree to the Terms of Use and Privacy Notice.
Contact an Agent
Yes, I would like more information from Coldwell Banker. Please use and/or share my information with a Coldwell Banker agent to contact me about my real estate needs.
By clicking Contact I agree a Coldwell Banker Agent may contact me by phone or text message including by automated means and prerecorded messages about real estate services, and that I can access real estate services without providing my phone number. I acknowledge that I have read and agree to the Terms of Use and Privacy Notice.