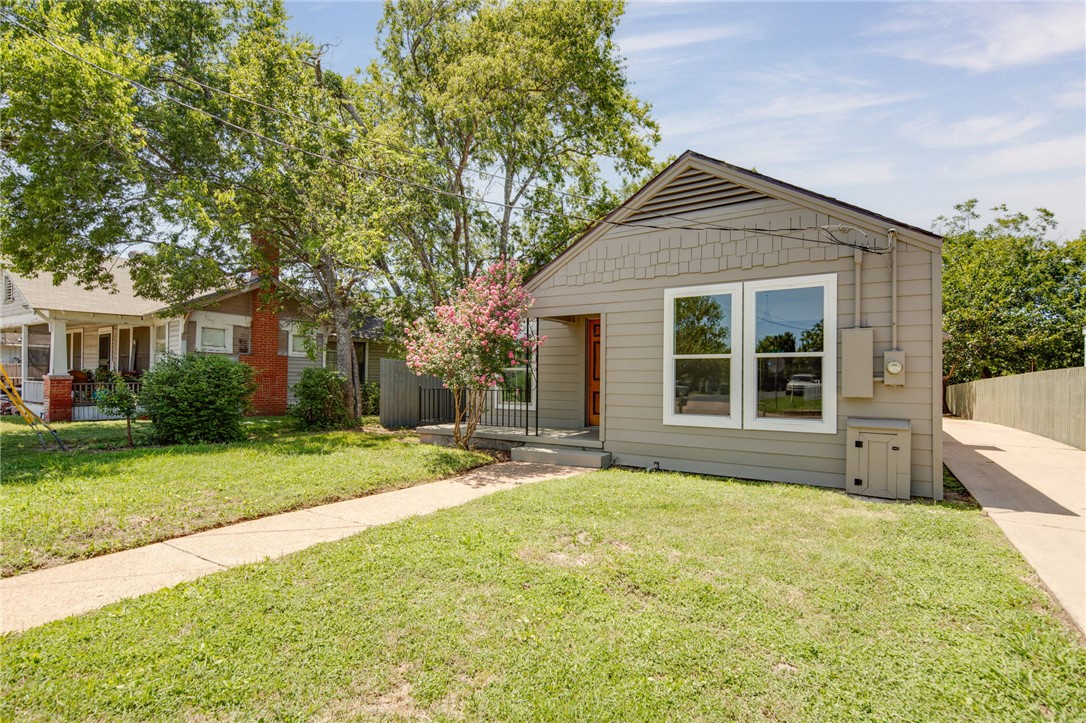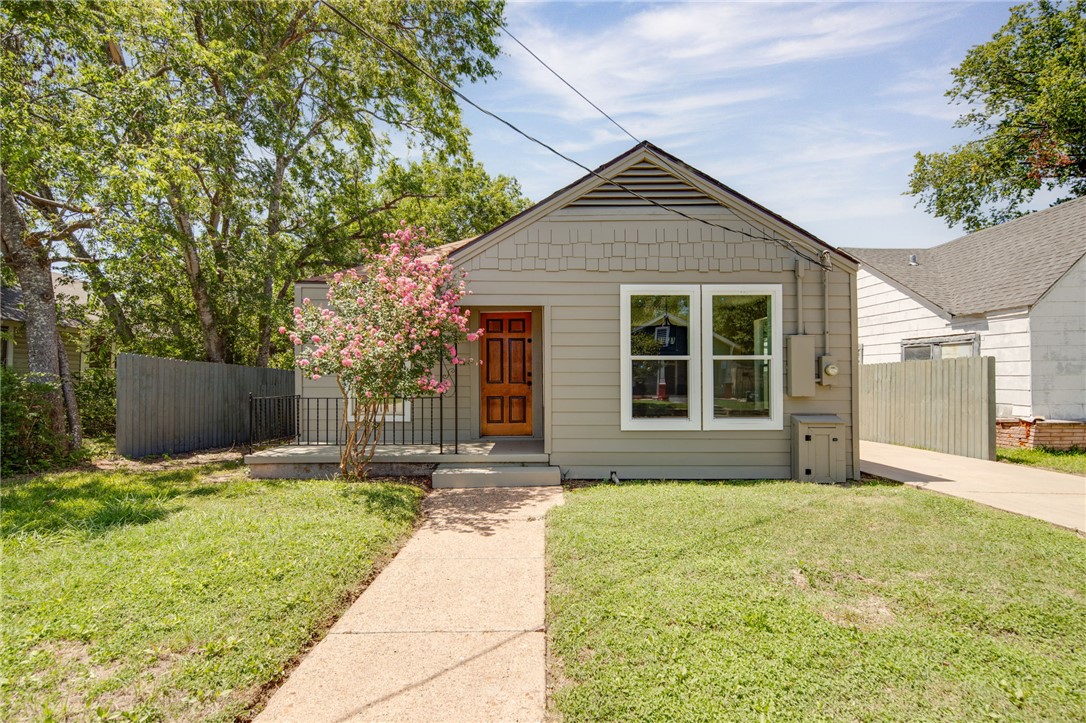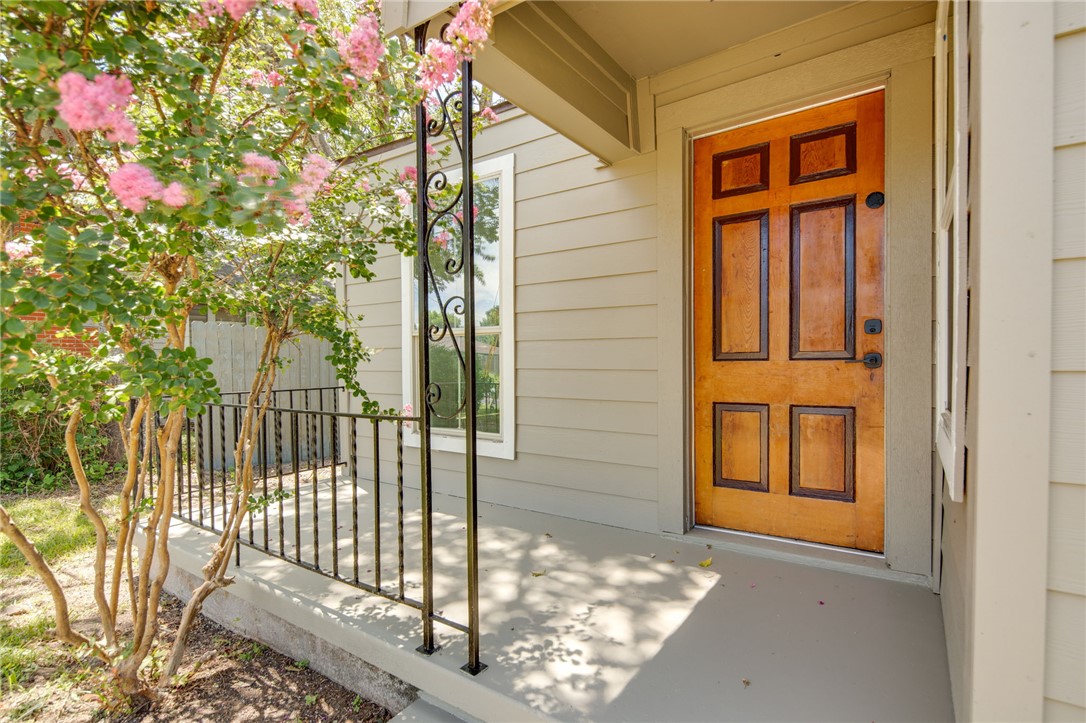


814 Beck Street, Bryan, TX 77803
$269,900
3
Beds
1
Bath
1,274
Sq Ft
Single Family
Active
Listed by
Chad Hovde
RE/MAX 2020
979-383-2020
Last updated:
July 30, 2025, 10:46 AM
MLS#
25008298
Source:
TX BCSR
About This Home
Home Facts
Single Family
1 Bath
3 Bedrooms
Built in 1950
Price Summary
269,900
$211 per Sq. Ft.
MLS #:
25008298
Last Updated:
July 30, 2025, 10:46 AM
Added:
4 day(s) ago
Rooms & Interior
Bedrooms
Total Bedrooms:
3
Bathrooms
Total Bathrooms:
1
Full Bathrooms:
1
Interior
Living Area:
1,274 Sq. Ft.
Structure
Structure
Architectural Style:
Traditional
Building Area:
1,274 Sq. Ft.
Year Built:
1950
Lot
Lot Size (Sq. Ft):
10,001
Finances & Disclosures
Price:
$269,900
Price per Sq. Ft:
$211 per Sq. Ft.
See this home in person
Attend an upcoming open house
Fri, Aug 1
05:00 PM - 07:00 PMContact an Agent
Yes, I would like more information from Coldwell Banker. Please use and/or share my information with a Coldwell Banker agent to contact me about my real estate needs.
By clicking Contact I agree a Coldwell Banker Agent may contact me by phone or text message including by automated means and prerecorded messages about real estate services, and that I can access real estate services without providing my phone number. I acknowledge that I have read and agree to the Terms of Use and Privacy Notice.
Contact an Agent
Yes, I would like more information from Coldwell Banker. Please use and/or share my information with a Coldwell Banker agent to contact me about my real estate needs.
By clicking Contact I agree a Coldwell Banker Agent may contact me by phone or text message including by automated means and prerecorded messages about real estate services, and that I can access real estate services without providing my phone number. I acknowledge that I have read and agree to the Terms of Use and Privacy Notice.