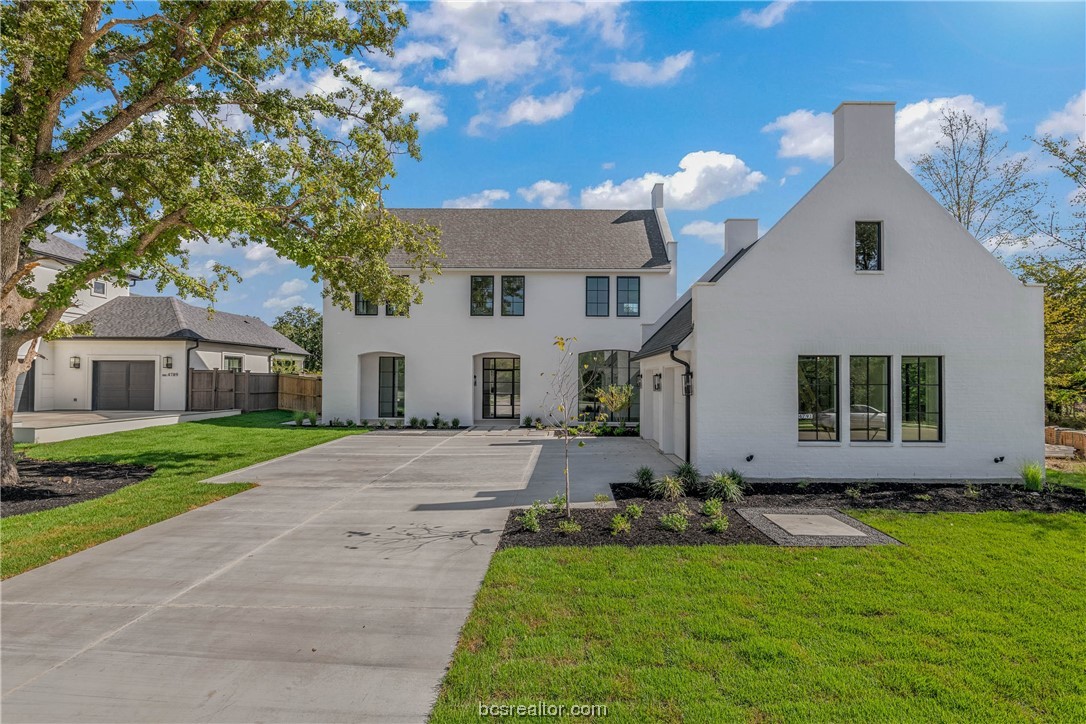Local Realty Service Provided By: Coldwell Banker Apex, Realtors

4791 Concordia Drive, Bryan, TX 77802-6108
$1,695,000
Last List Price
4
Beds
5
Baths
3,974
Sq Ft
Single Family
Sold
Listed by
Randy Hightower
Geoffrey Myers
Bought with Engel & Voelkers B/CS
Greenprint Real Estate Group
979-213-5101
MLS#
23011050
Source:
TX BCSR
Sorry, we are unable to map this address
About This Home
Home Facts
Single Family
5 Baths
4 Bedrooms
Built in 2023
Price Summary
1,695,000
$426 per Sq. Ft.
MLS #:
23011050
Sold:
February 13, 2024
Rooms & Interior
Bedrooms
Total Bedrooms:
4
Bathrooms
Total Bathrooms:
5
Full Bathrooms:
4
Interior
Living Area:
3,974 Sq. Ft.
Structure
Structure
Architectural Style:
Contemporary/Modern, Traditional
Building Area:
3,974 Sq. Ft.
Year Built:
2023
Lot
Lot Size (Sq. Ft):
18,644
Finances & Disclosures
Price:
$1,695,000
Price per Sq. Ft:
$426 per Sq. Ft.
Source:TX BCSR
Certain real estate listing data is provided by Staten Island MLS under its Internet Data Exchange program. This data is provided exclusively for consumers’ personal, non-commercial use and may only be used for identifying prospective properties consumers may be interested in purchasing or renting. Any other use of the data is here by prohibited. Data deemed reliable but is not guaranteed accurate by Staten Island MLS and should be independently verified. Copyright 2025 Staten Island Multiple Listing Service, Inc. All rights reserved.