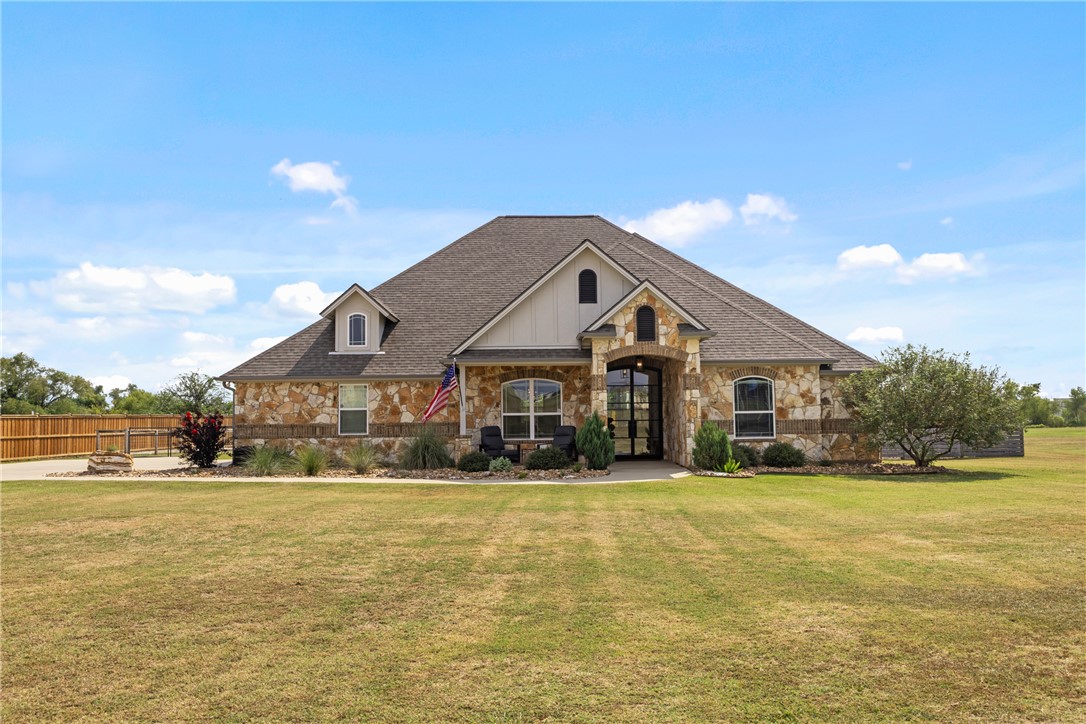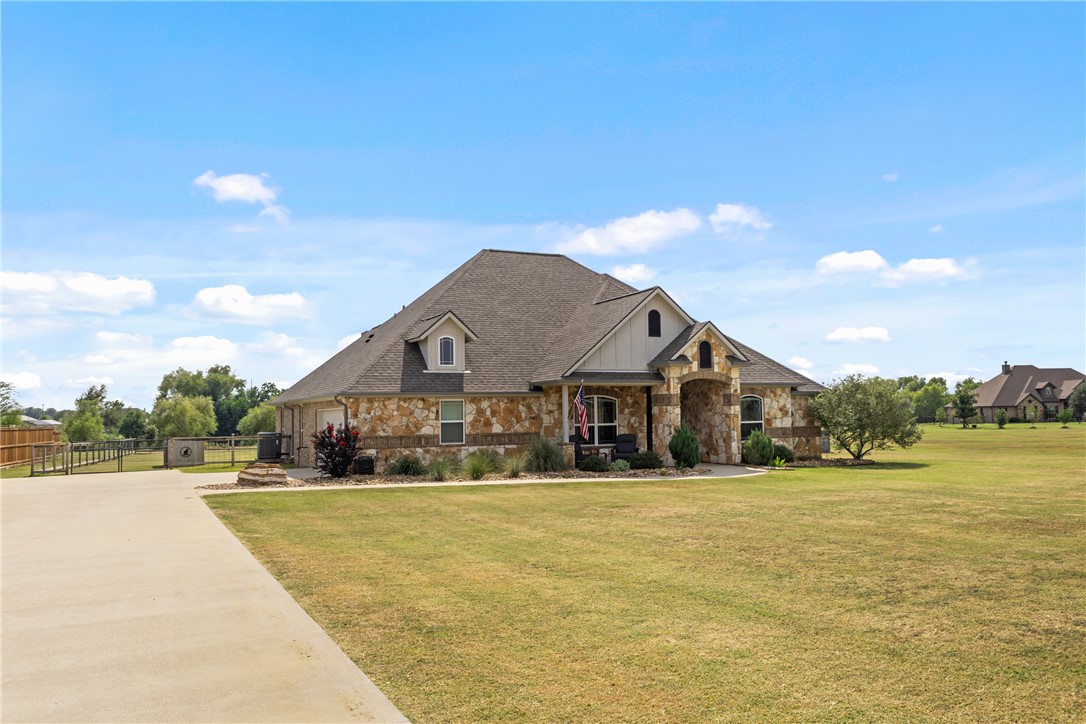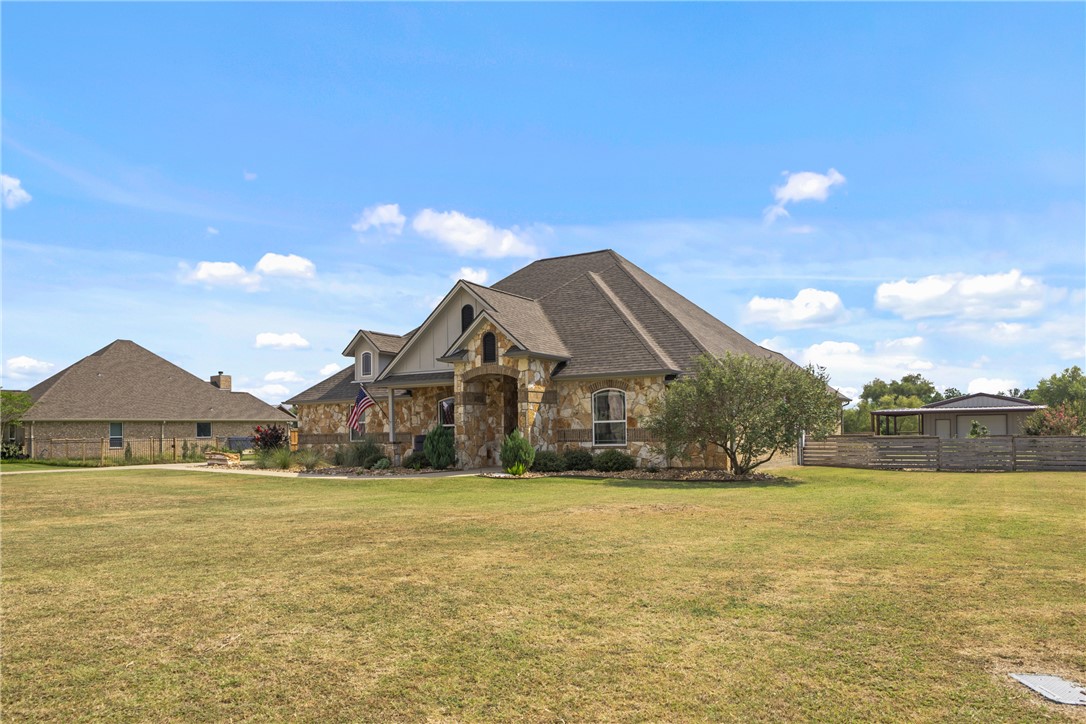


4724 Blazing Trail, Bryan, TX 77808
$695,000
4
Beds
3
Baths
2,721
Sq Ft
Single Family
Pending
Listed by
Geoffrey Myers
Greenprint Real Estate Group
979-213-5101
Last updated:
October 3, 2025, 07:27 AM
MLS#
25009970
Source:
TX BCSR
About This Home
Home Facts
Single Family
3 Baths
4 Bedrooms
Built in 2016
Price Summary
695,000
$255 per Sq. Ft.
MLS #:
25009970
Last Updated:
October 3, 2025, 07:27 AM
Added:
17 day(s) ago
Rooms & Interior
Bedrooms
Total Bedrooms:
4
Bathrooms
Total Bathrooms:
3
Full Bathrooms:
3
Interior
Living Area:
2,721 Sq. Ft.
Structure
Structure
Architectural Style:
Contemporary/Modern, Ranch
Building Area:
2,721 Sq. Ft.
Year Built:
2016
Lot
Lot Size (Sq. Ft):
65,776
Finances & Disclosures
Price:
$695,000
Price per Sq. Ft:
$255 per Sq. Ft.
Contact an Agent
Yes, I would like more information from Coldwell Banker. Please use and/or share my information with a Coldwell Banker agent to contact me about my real estate needs.
By clicking Contact I agree a Coldwell Banker Agent may contact me by phone or text message including by automated means and prerecorded messages about real estate services, and that I can access real estate services without providing my phone number. I acknowledge that I have read and agree to the Terms of Use and Privacy Notice.
Contact an Agent
Yes, I would like more information from Coldwell Banker. Please use and/or share my information with a Coldwell Banker agent to contact me about my real estate needs.
By clicking Contact I agree a Coldwell Banker Agent may contact me by phone or text message including by automated means and prerecorded messages about real estate services, and that I can access real estate services without providing my phone number. I acknowledge that I have read and agree to the Terms of Use and Privacy Notice.