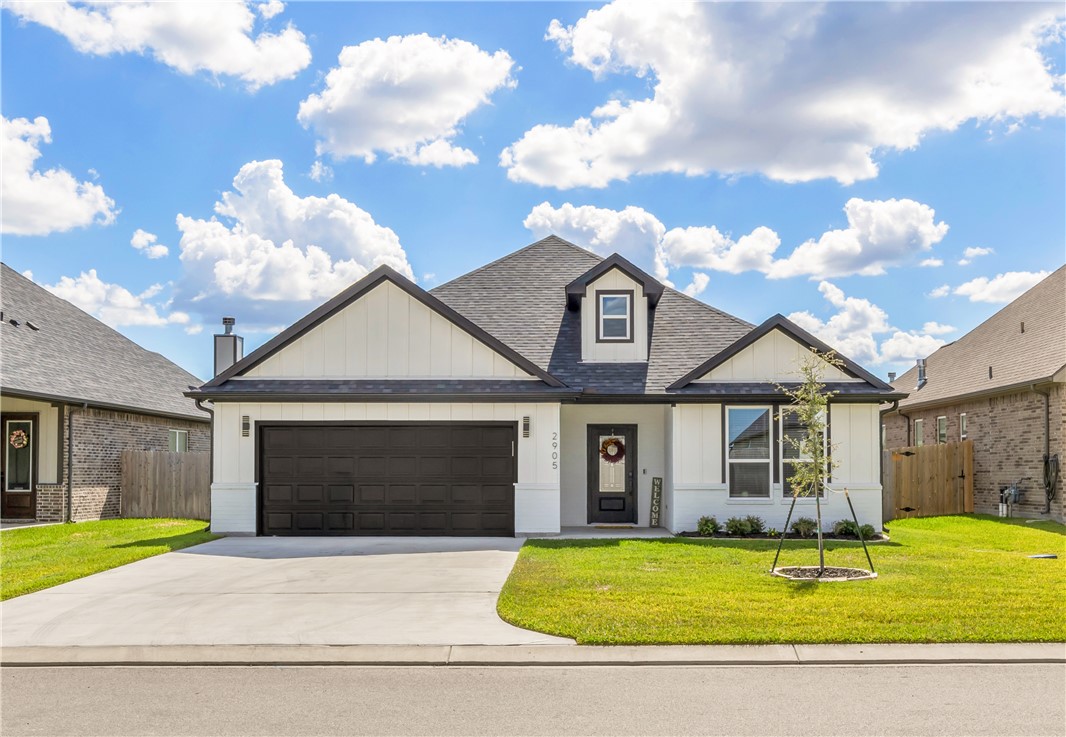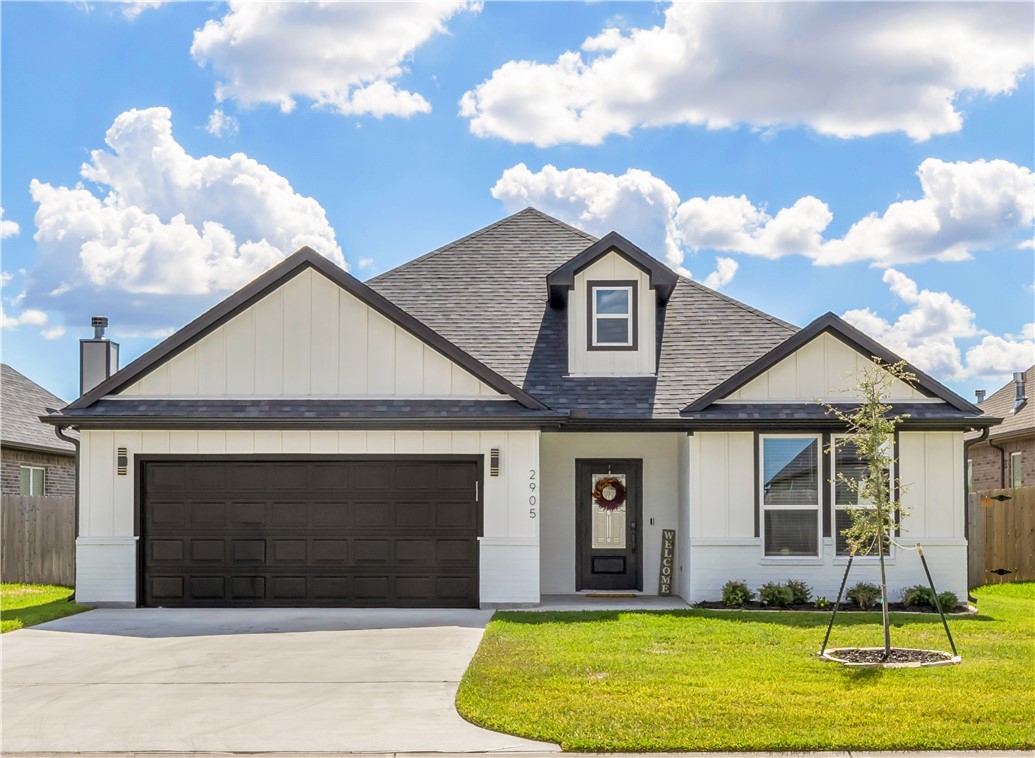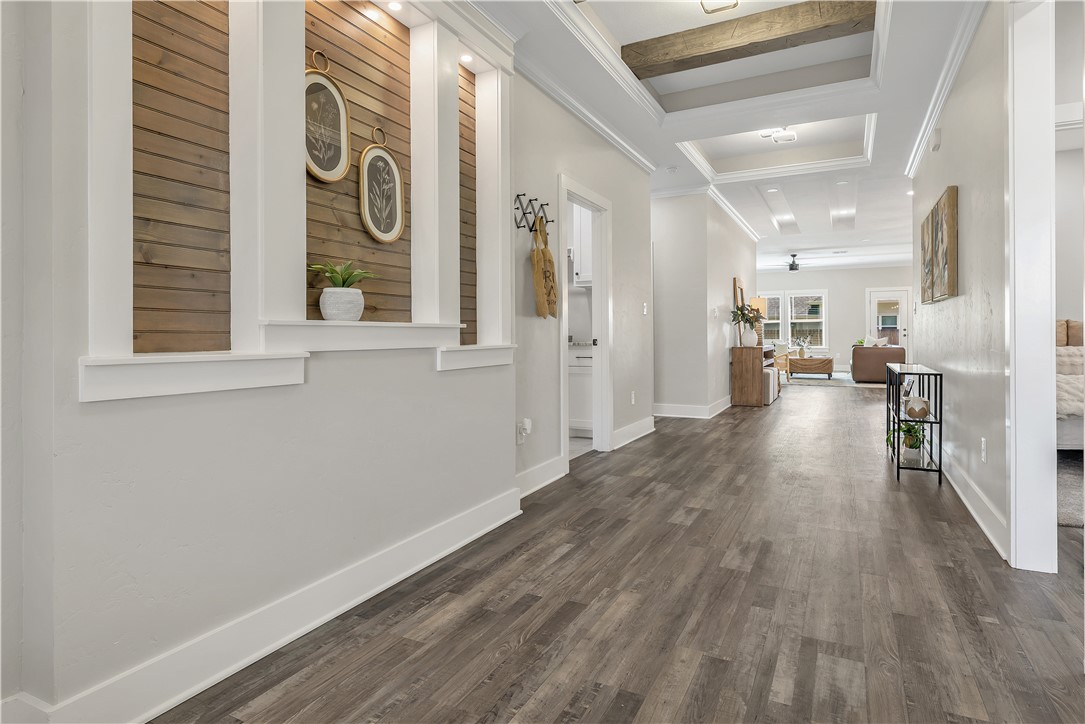


2905 Goldberg Drive, Bryan, TX 77808
$433,500
4
Beds
3
Baths
2,277
Sq Ft
Single Family
Active
Listed by
David Shellenberger
Tara Madden
Keller Williams Realty Brazos Valley Office
979-693-9100
Last updated:
November 18, 2025, 04:53 AM
MLS#
25012015
Source:
TX BCSR
About This Home
Home Facts
Single Family
3 Baths
4 Bedrooms
Built in 2024
Price Summary
433,500
$190 per Sq. Ft.
MLS #:
25012015
Last Updated:
November 18, 2025, 04:53 AM
Added:
3 day(s) ago
Rooms & Interior
Bedrooms
Total Bedrooms:
4
Bathrooms
Total Bathrooms:
3
Full Bathrooms:
2
Interior
Living Area:
2,277 Sq. Ft.
Structure
Structure
Architectural Style:
Traditional
Building Area:
2,277 Sq. Ft.
Year Built:
2024
Lot
Lot Size (Sq. Ft):
6,970
Finances & Disclosures
Price:
$433,500
Price per Sq. Ft:
$190 per Sq. Ft.
Contact an Agent
Yes, I would like more information from Coldwell Banker. Please use and/or share my information with a Coldwell Banker agent to contact me about my real estate needs.
By clicking Contact I agree a Coldwell Banker Agent may contact me by phone or text message including by automated means and prerecorded messages about real estate services, and that I can access real estate services without providing my phone number. I acknowledge that I have read and agree to the Terms of Use and Privacy Notice.
Contact an Agent
Yes, I would like more information from Coldwell Banker. Please use and/or share my information with a Coldwell Banker agent to contact me about my real estate needs.
By clicking Contact I agree a Coldwell Banker Agent may contact me by phone or text message including by automated means and prerecorded messages about real estate services, and that I can access real estate services without providing my phone number. I acknowledge that I have read and agree to the Terms of Use and Privacy Notice.