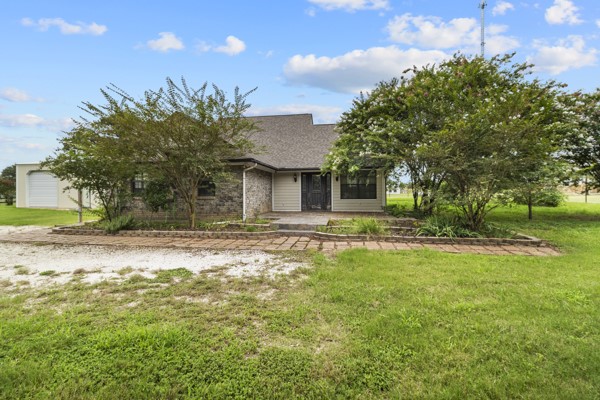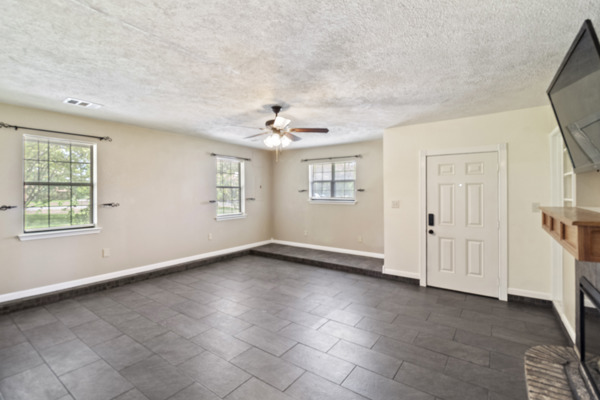


10546 Steep Hollow Road, Bryan, TX 77808
$459,900
4
Beds
3
Baths
2,547
Sq Ft
Single Family
Active
Listed by
Korrina Russell
Coldwell Banker Apex, Realtors
979-846-8400
Last updated:
July 14, 2025, 10:48 AM
MLS#
25007838
Source:
TX BCSR
About This Home
Home Facts
Single Family
3 Baths
4 Bedrooms
Built in 1990
Price Summary
459,900
$180 per Sq. Ft.
MLS #:
25007838
Last Updated:
July 14, 2025, 10:48 AM
Added:
7 day(s) ago
Rooms & Interior
Bedrooms
Total Bedrooms:
4
Bathrooms
Total Bathrooms:
3
Full Bathrooms:
2
Interior
Living Area:
2,547 Sq. Ft.
Structure
Structure
Architectural Style:
Ranch
Building Area:
2,547 Sq. Ft.
Year Built:
1990
Lot
Lot Size (Sq. Ft):
43,996
Finances & Disclosures
Price:
$459,900
Price per Sq. Ft:
$180 per Sq. Ft.
See this home in person
Attend an upcoming open house
Sat, Jul 19
01:00 PM - 03:00 PMContact an Agent
Yes, I would like more information from Coldwell Banker. Please use and/or share my information with a Coldwell Banker agent to contact me about my real estate needs.
By clicking Contact I agree a Coldwell Banker Agent may contact me by phone or text message including by automated means and prerecorded messages about real estate services, and that I can access real estate services without providing my phone number. I acknowledge that I have read and agree to the Terms of Use and Privacy Notice.
Contact an Agent
Yes, I would like more information from Coldwell Banker. Please use and/or share my information with a Coldwell Banker agent to contact me about my real estate needs.
By clicking Contact I agree a Coldwell Banker Agent may contact me by phone or text message including by automated means and prerecorded messages about real estate services, and that I can access real estate services without providing my phone number. I acknowledge that I have read and agree to the Terms of Use and Privacy Notice.