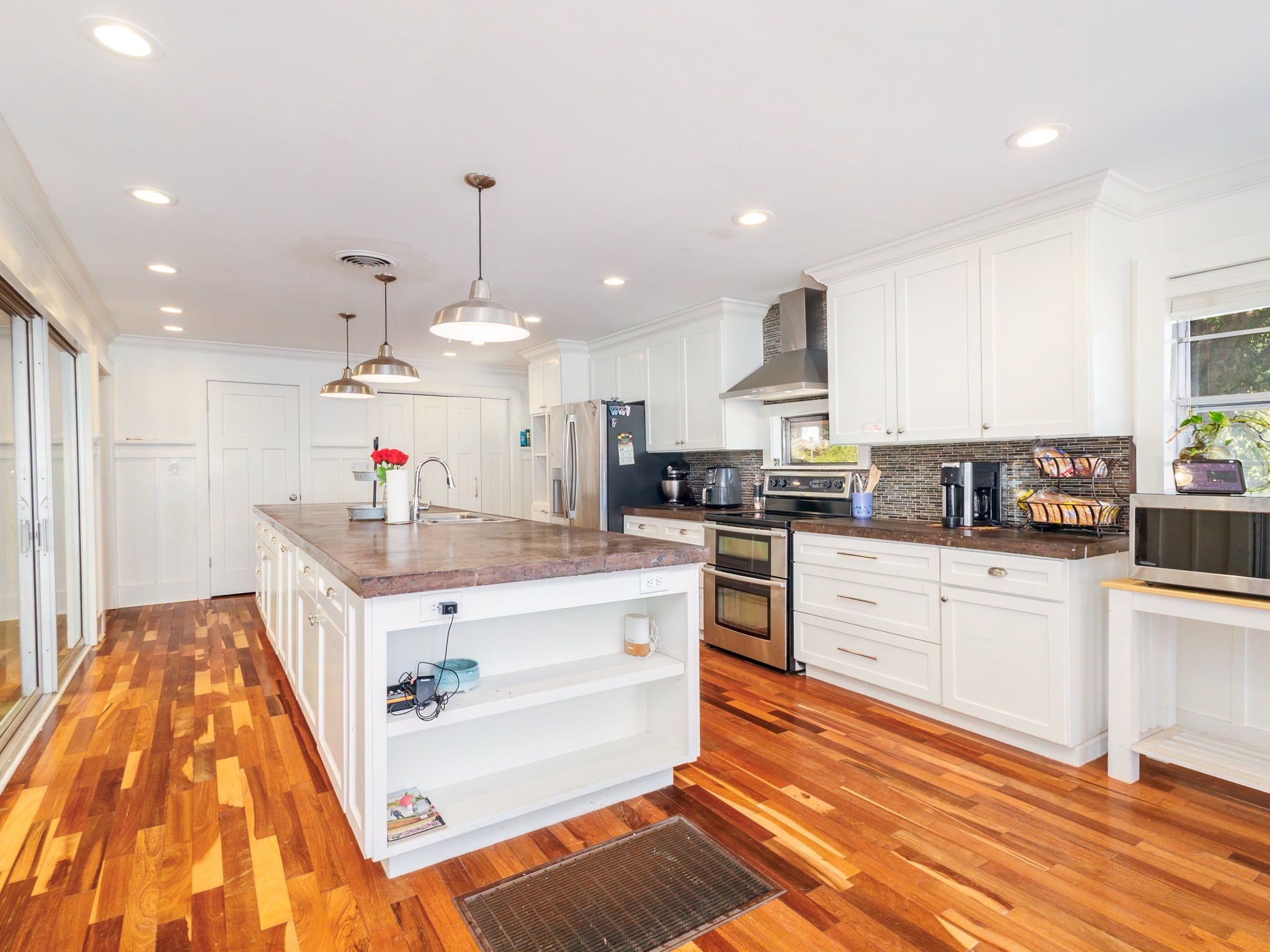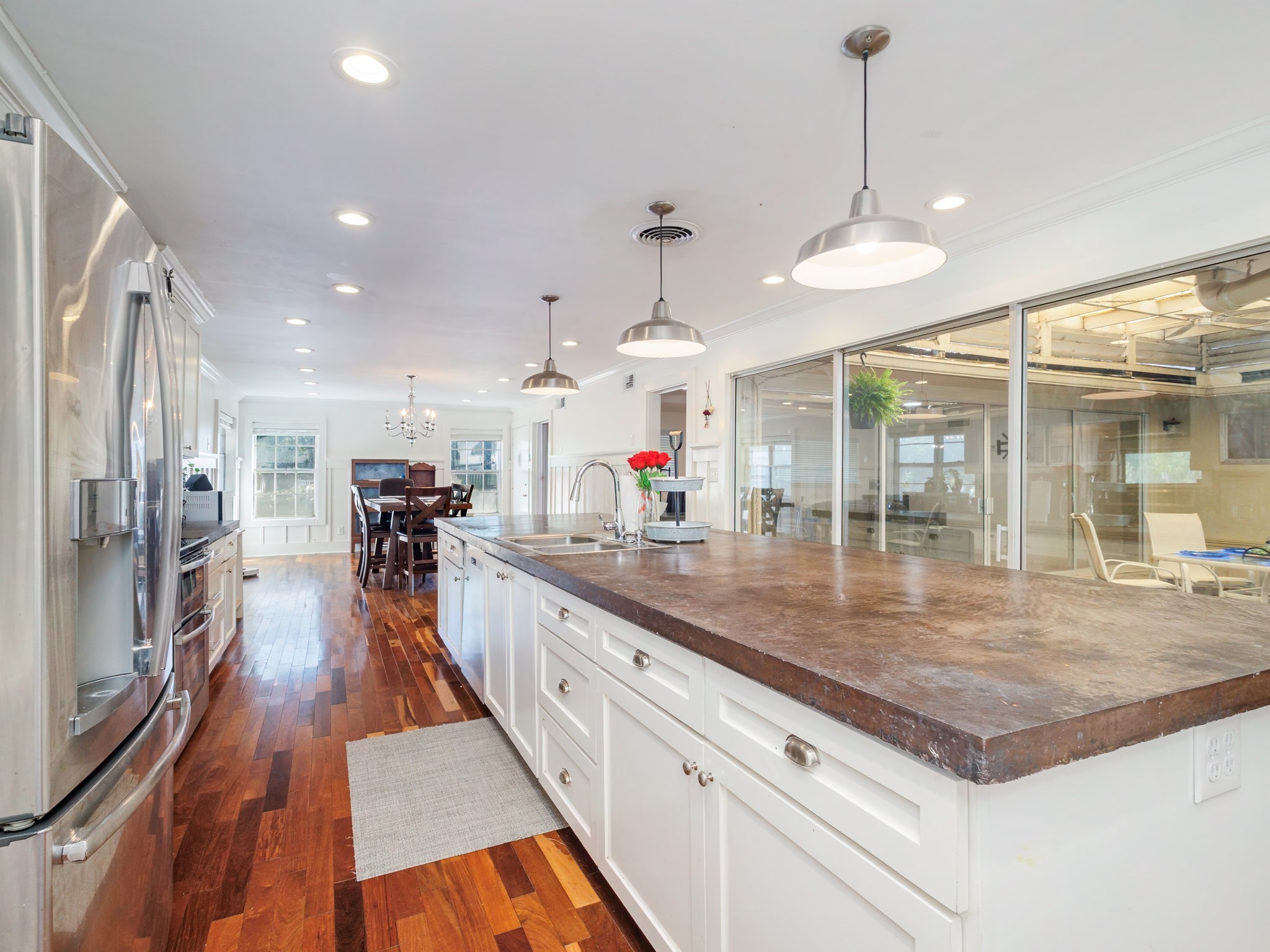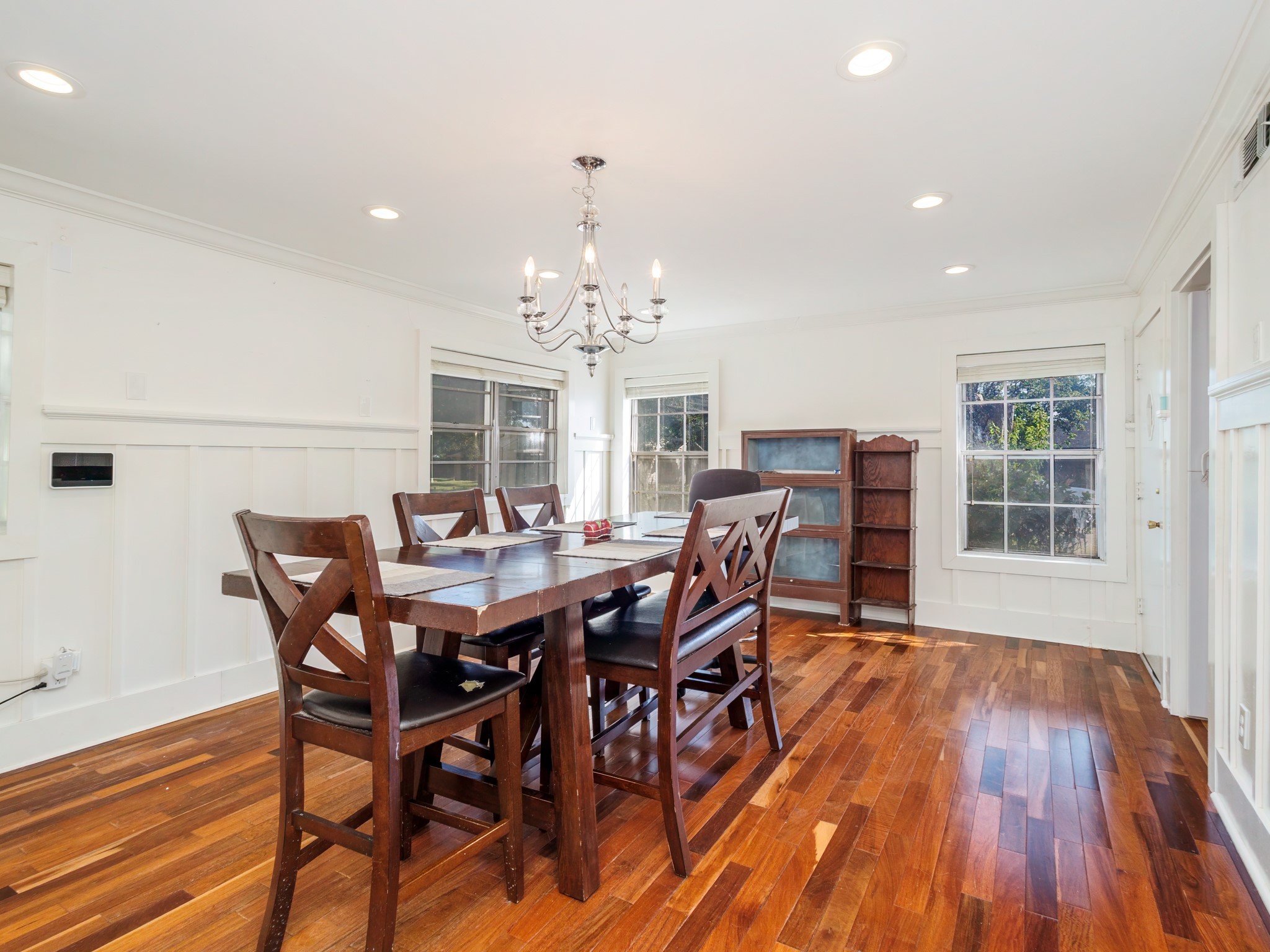


Listed by
Jennifer Stewart
Nancy Gathright
Turnkey Realty LLC.
Last updated:
September 2, 2025, 11:41 AM
MLS#
21044056
Source:
GDAR
About This Home
Home Facts
Single Family
4 Baths
4 Bedrooms
Price Summary
374,500
$104 per Sq. Ft.
MLS #:
21044056
Last Updated:
September 2, 2025, 11:41 AM
Rooms & Interior
Bedrooms
Total Bedrooms:
4
Bathrooms
Total Bathrooms:
4
Full Bathrooms:
4
Interior
Living Area:
3,574 Sq. Ft.
Structure
Structure
Building Area:
3,574 Sq. Ft.
Lot
Lot Size (Sq. Ft):
16,465
Finances & Disclosures
Price:
$374,500
Price per Sq. Ft:
$104 per Sq. Ft.
See this home in person
Attend an upcoming open house
Sun, Sep 7
01:00 PM - 03:00 PMContact an Agent
Yes, I would like more information from Coldwell Banker. Please use and/or share my information with a Coldwell Banker agent to contact me about my real estate needs.
By clicking Contact I agree a Coldwell Banker Agent may contact me by phone or text message including by automated means and prerecorded messages about real estate services, and that I can access real estate services without providing my phone number. I acknowledge that I have read and agree to the Terms of Use and Privacy Notice.
Contact an Agent
Yes, I would like more information from Coldwell Banker. Please use and/or share my information with a Coldwell Banker agent to contact me about my real estate needs.
By clicking Contact I agree a Coldwell Banker Agent may contact me by phone or text message including by automated means and prerecorded messages about real estate services, and that I can access real estate services without providing my phone number. I acknowledge that I have read and agree to the Terms of Use and Privacy Notice.