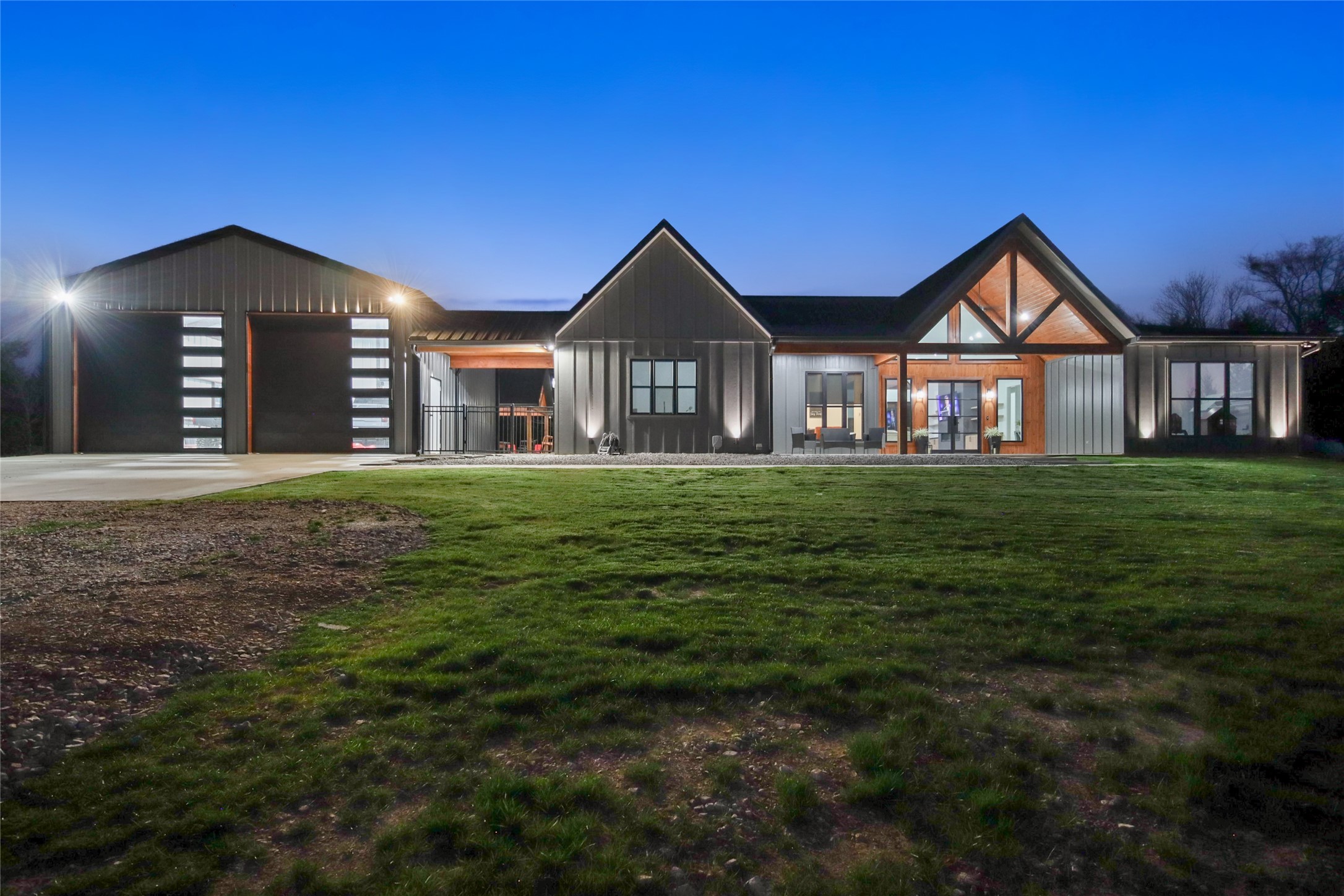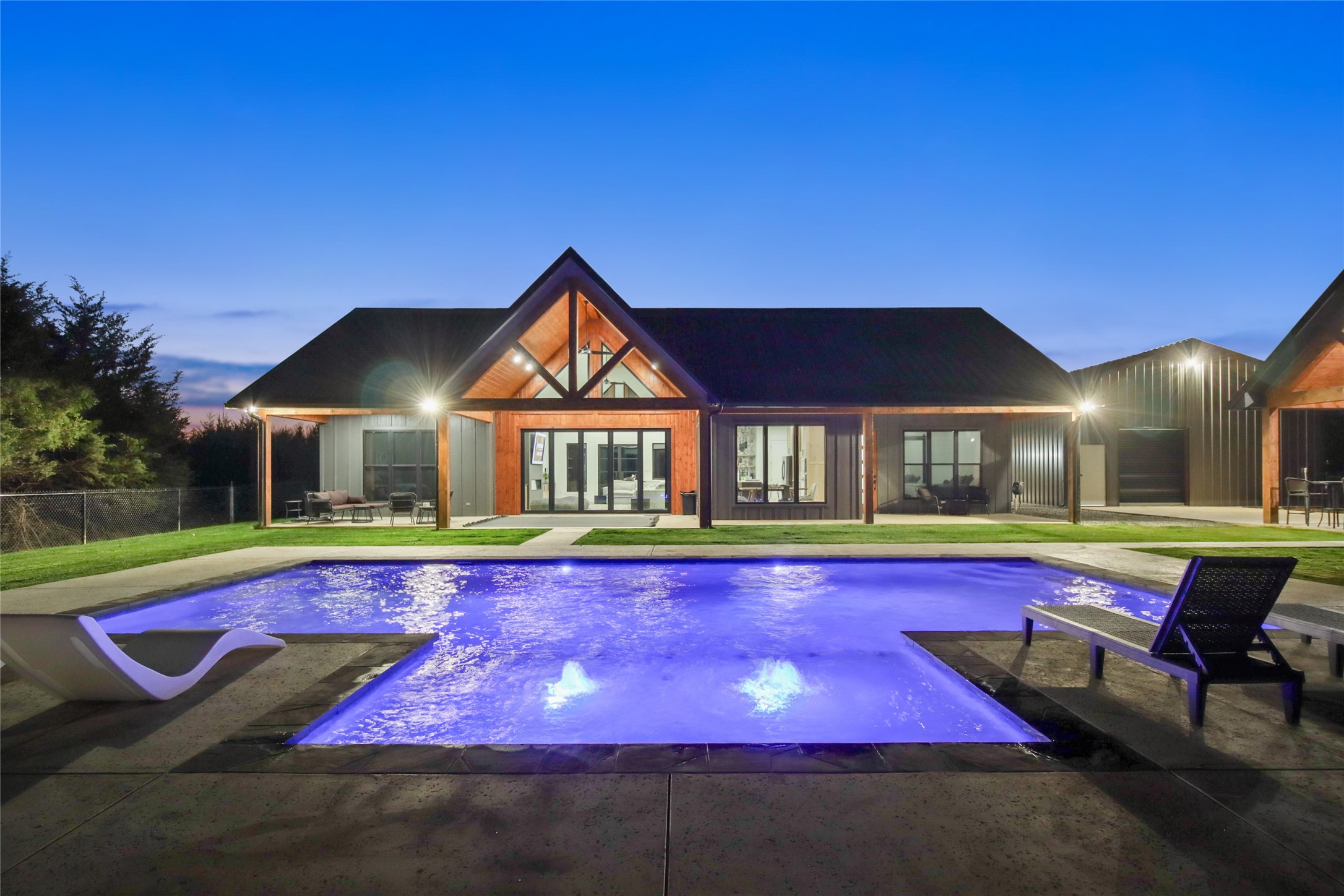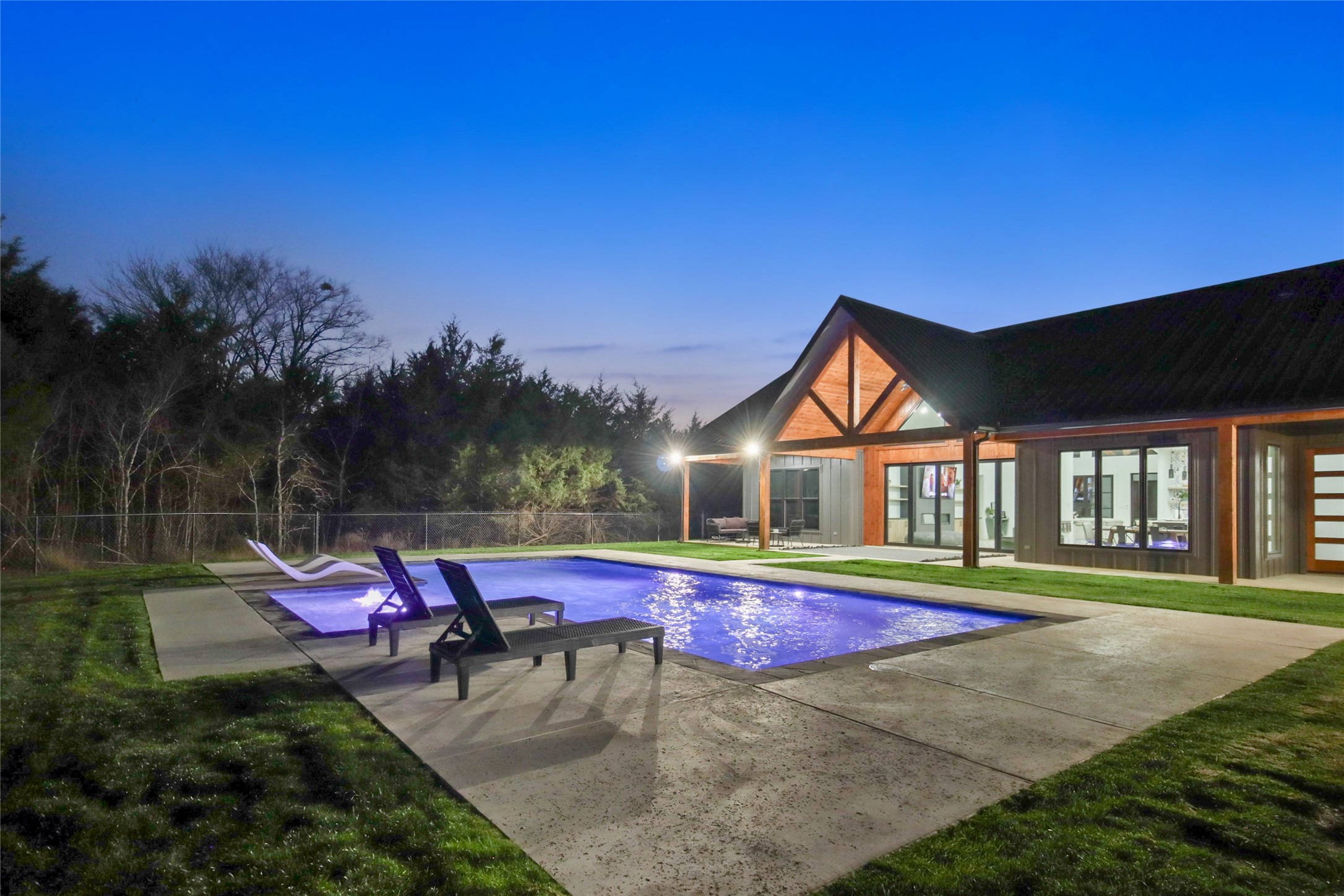


3425 County Road 1157, Brashear, TX 75420
Active
Listed by
Janet Martin
Janet Martin Realty
Last updated:
October 5, 2025, 11:33 AM
MLS#
20922044
Source:
GDAR
About This Home
Home Facts
Single Family
3 Baths
4 Bedrooms
Built in 2024
Price Summary
999,000
$387 per Sq. Ft.
MLS #:
20922044
Last Updated:
October 5, 2025, 11:33 AM
Rooms & Interior
Bedrooms
Total Bedrooms:
4
Bathrooms
Total Bathrooms:
3
Full Bathrooms:
2
Interior
Living Area:
2,576 Sq. Ft.
Structure
Structure
Architectural Style:
Barndominium
Building Area:
2,576 Sq. Ft.
Year Built:
2024
Lot
Lot Size (Sq. Ft):
216,493
Finances & Disclosures
Price:
$999,000
Price per Sq. Ft:
$387 per Sq. Ft.
Contact an Agent
Yes, I would like more information from Coldwell Banker. Please use and/or share my information with a Coldwell Banker agent to contact me about my real estate needs.
By clicking Contact I agree a Coldwell Banker Agent may contact me by phone or text message including by automated means and prerecorded messages about real estate services, and that I can access real estate services without providing my phone number. I acknowledge that I have read and agree to the Terms of Use and Privacy Notice.
Contact an Agent
Yes, I would like more information from Coldwell Banker. Please use and/or share my information with a Coldwell Banker agent to contact me about my real estate needs.
By clicking Contact I agree a Coldwell Banker Agent may contact me by phone or text message including by automated means and prerecorded messages about real estate services, and that I can access real estate services without providing my phone number. I acknowledge that I have read and agree to the Terms of Use and Privacy Notice.