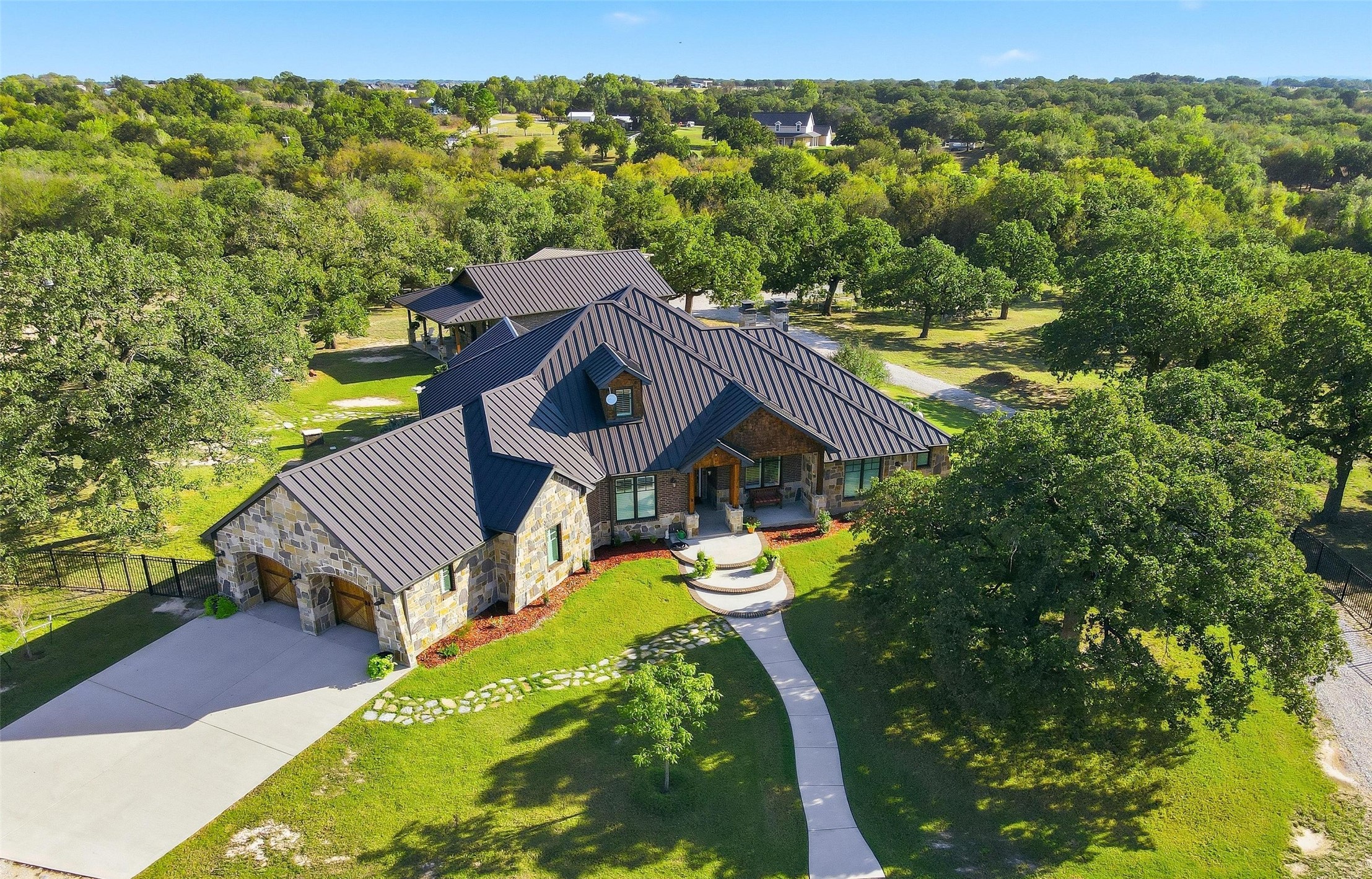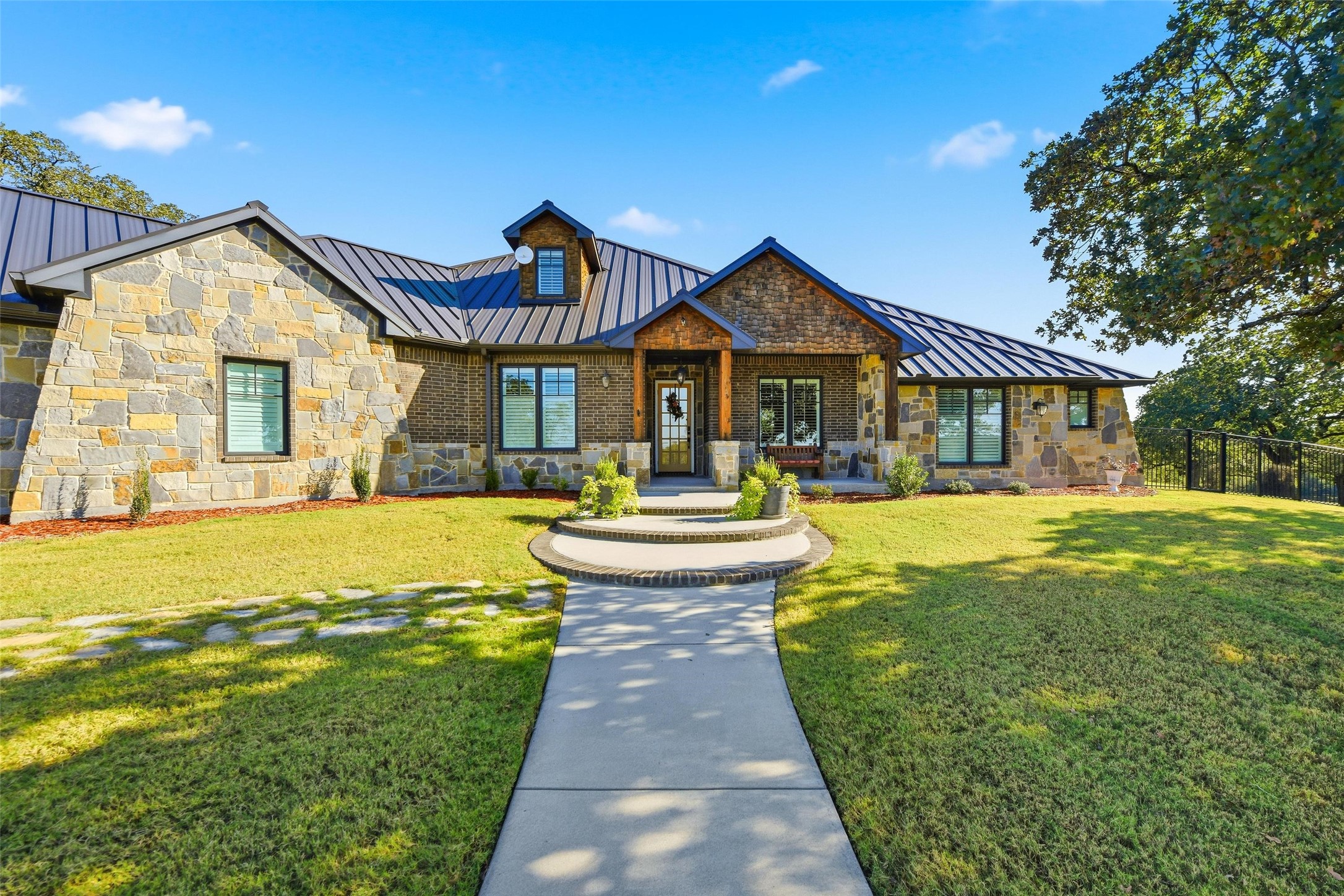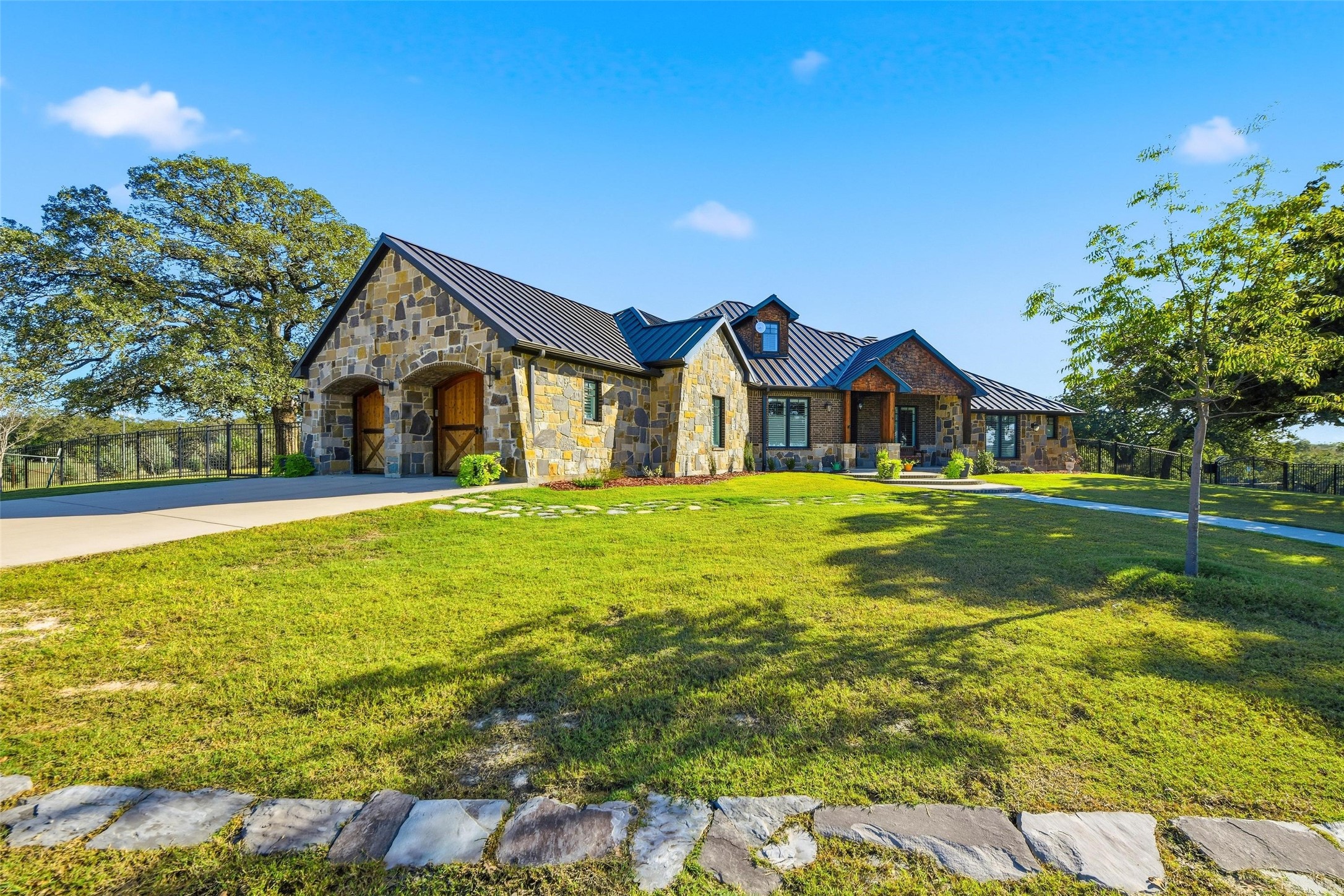


179 Private Road 4590, Boyd, TX 76023
$1,850,000
4
Beds
5
Baths
4,294
Sq Ft
Single Family
Active
Listed by
Jake Tipton
Fathom Realty
Last updated:
November 1, 2025, 11:43 PM
MLS#
21098980
Source:
GDAR
About This Home
Home Facts
Single Family
5 Baths
4 Bedrooms
Built in 2016
Price Summary
1,850,000
$430 per Sq. Ft.
MLS #:
21098980
Last Updated:
November 1, 2025, 11:43 PM
Rooms & Interior
Bedrooms
Total Bedrooms:
4
Bathrooms
Total Bathrooms:
5
Full Bathrooms:
5
Interior
Living Area:
4,294 Sq. Ft.
Structure
Structure
Architectural Style:
Traditional
Building Area:
4,294 Sq. Ft.
Year Built:
2016
Lot
Lot Size (Sq. Ft):
439,956
Finances & Disclosures
Price:
$1,850,000
Price per Sq. Ft:
$430 per Sq. Ft.
Contact an Agent
Yes, I would like more information from Coldwell Banker. Please use and/or share my information with a Coldwell Banker agent to contact me about my real estate needs.
By clicking Contact I agree a Coldwell Banker Agent may contact me by phone or text message including by automated means and prerecorded messages about real estate services, and that I can access real estate services without providing my phone number. I acknowledge that I have read and agree to the Terms of Use and Privacy Notice.
Contact an Agent
Yes, I would like more information from Coldwell Banker. Please use and/or share my information with a Coldwell Banker agent to contact me about my real estate needs.
By clicking Contact I agree a Coldwell Banker Agent may contact me by phone or text message including by automated means and prerecorded messages about real estate services, and that I can access real estate services without providing my phone number. I acknowledge that I have read and agree to the Terms of Use and Privacy Notice.