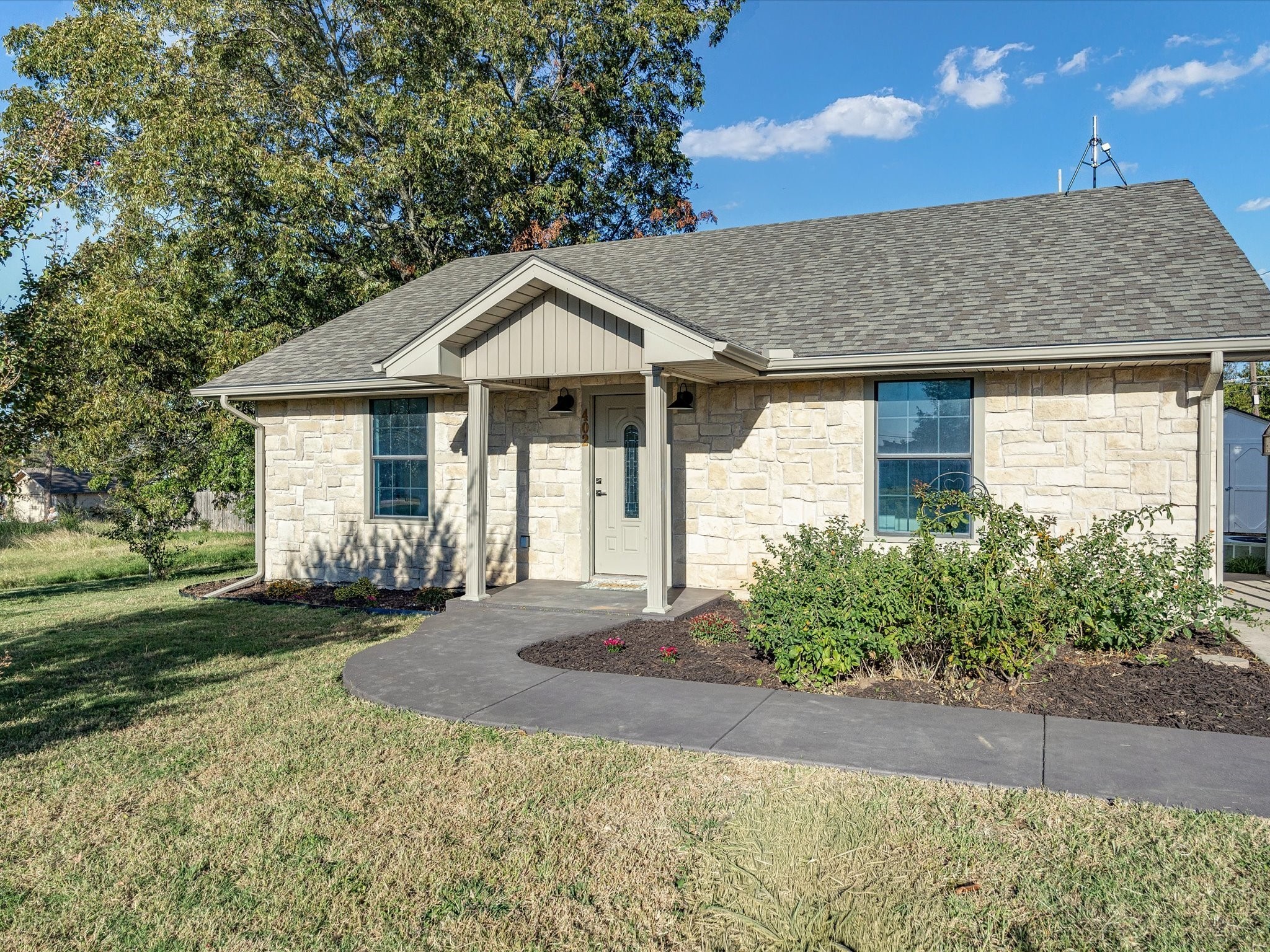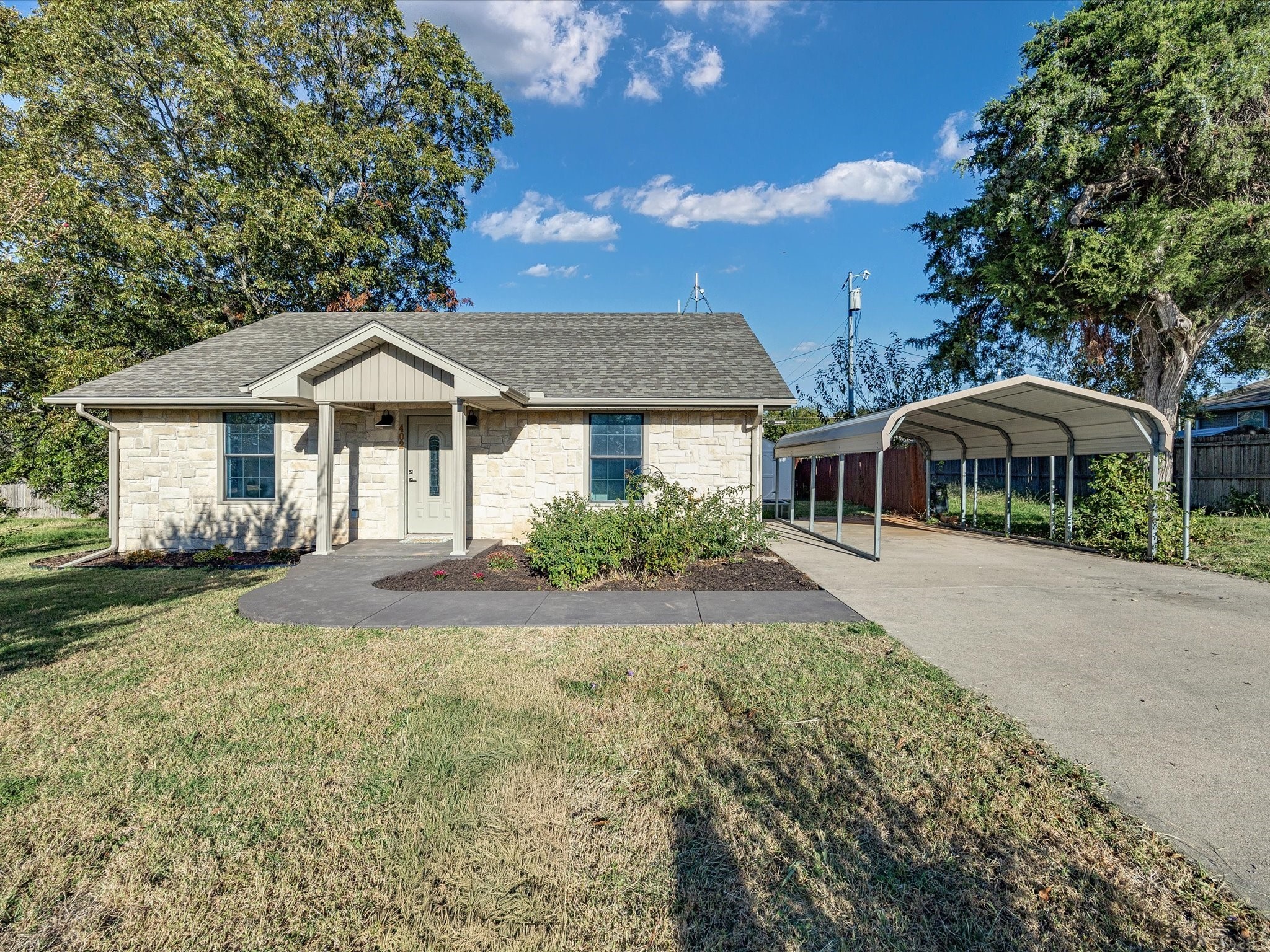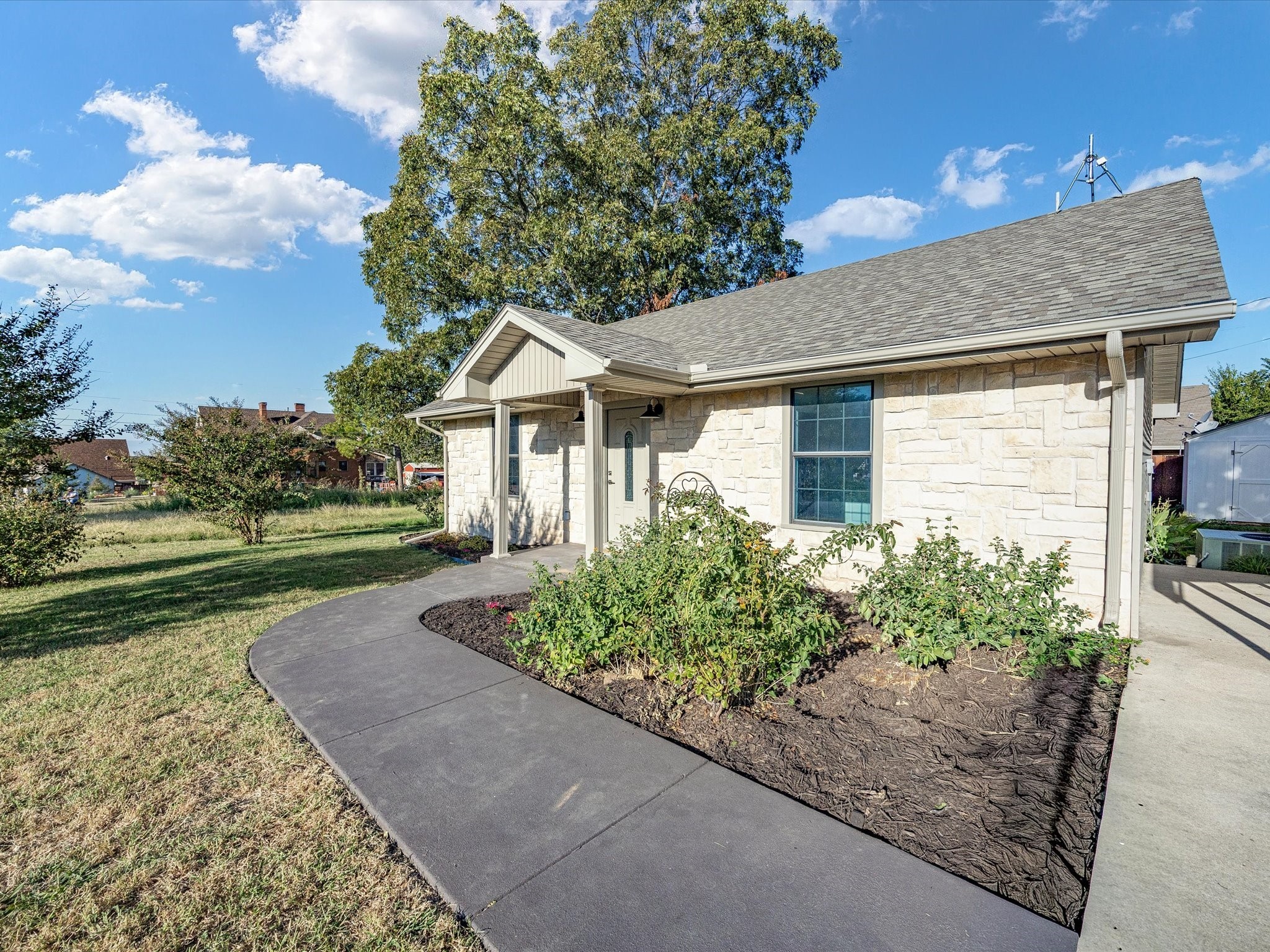


Listed by
Courtney Rhyne
Parker Properties Real Estate
Last updated:
November 1, 2025, 11:53 AM
MLS#
21082866
Source:
GDAR
About This Home
Home Facts
Single Family
2 Baths
2 Bedrooms
Built in 2006
Price Summary
199,999
$173 per Sq. Ft.
MLS #:
21082866
Last Updated:
November 1, 2025, 11:53 AM
Rooms & Interior
Bedrooms
Total Bedrooms:
2
Bathrooms
Total Bathrooms:
2
Full Bathrooms:
2
Interior
Living Area:
1,152 Sq. Ft.
Structure
Structure
Architectural Style:
Traditional
Building Area:
1,152 Sq. Ft.
Year Built:
2006
Lot
Lot Size (Sq. Ft):
4,225
Finances & Disclosures
Price:
$199,999
Price per Sq. Ft:
$173 per Sq. Ft.
Contact an Agent
Yes, I would like more information from Coldwell Banker. Please use and/or share my information with a Coldwell Banker agent to contact me about my real estate needs.
By clicking Contact I agree a Coldwell Banker Agent may contact me by phone or text message including by automated means and prerecorded messages about real estate services, and that I can access real estate services without providing my phone number. I acknowledge that I have read and agree to the Terms of Use and Privacy Notice.
Contact an Agent
Yes, I would like more information from Coldwell Banker. Please use and/or share my information with a Coldwell Banker agent to contact me about my real estate needs.
By clicking Contact I agree a Coldwell Banker Agent may contact me by phone or text message including by automated means and prerecorded messages about real estate services, and that I can access real estate services without providing my phone number. I acknowledge that I have read and agree to the Terms of Use and Privacy Notice.