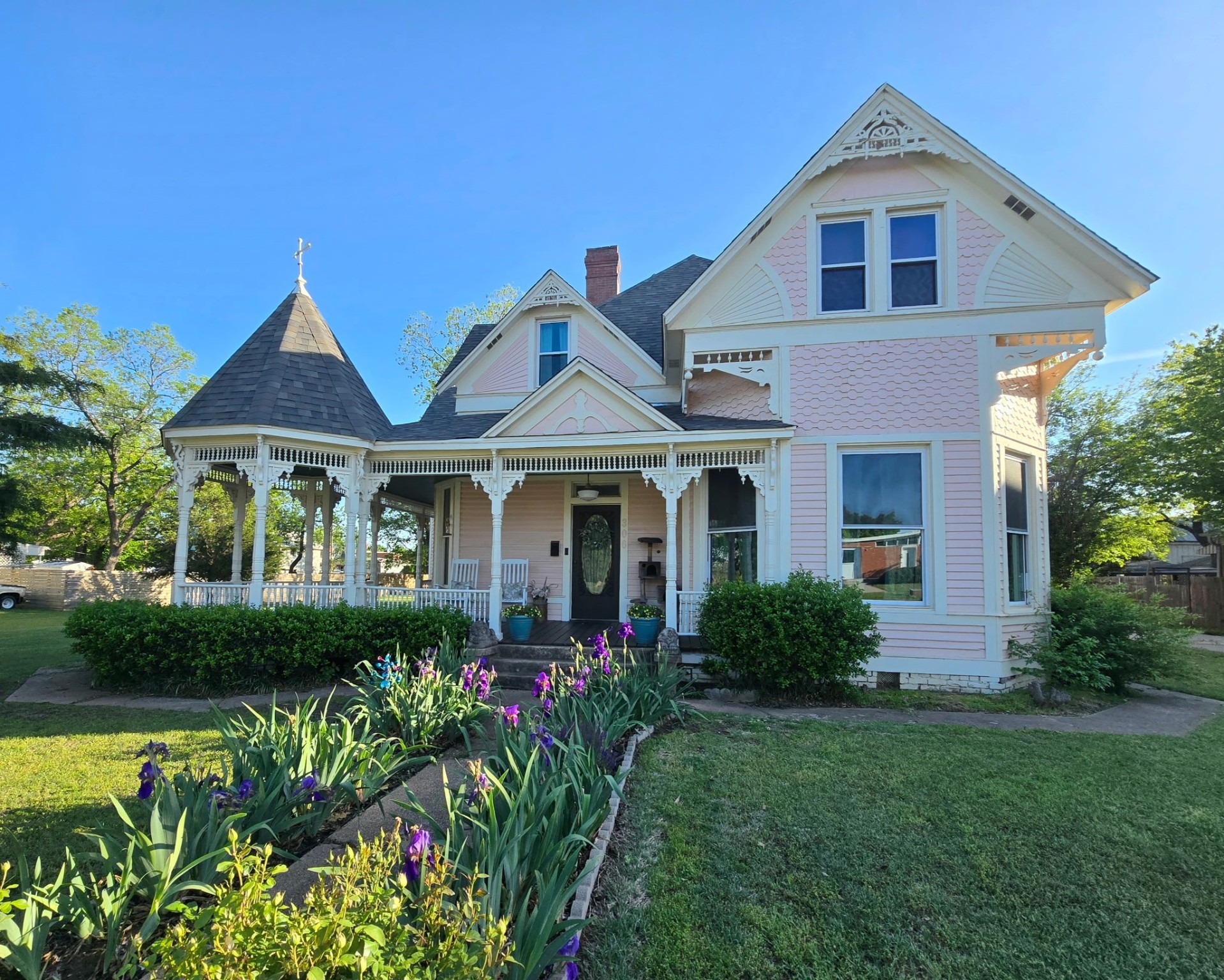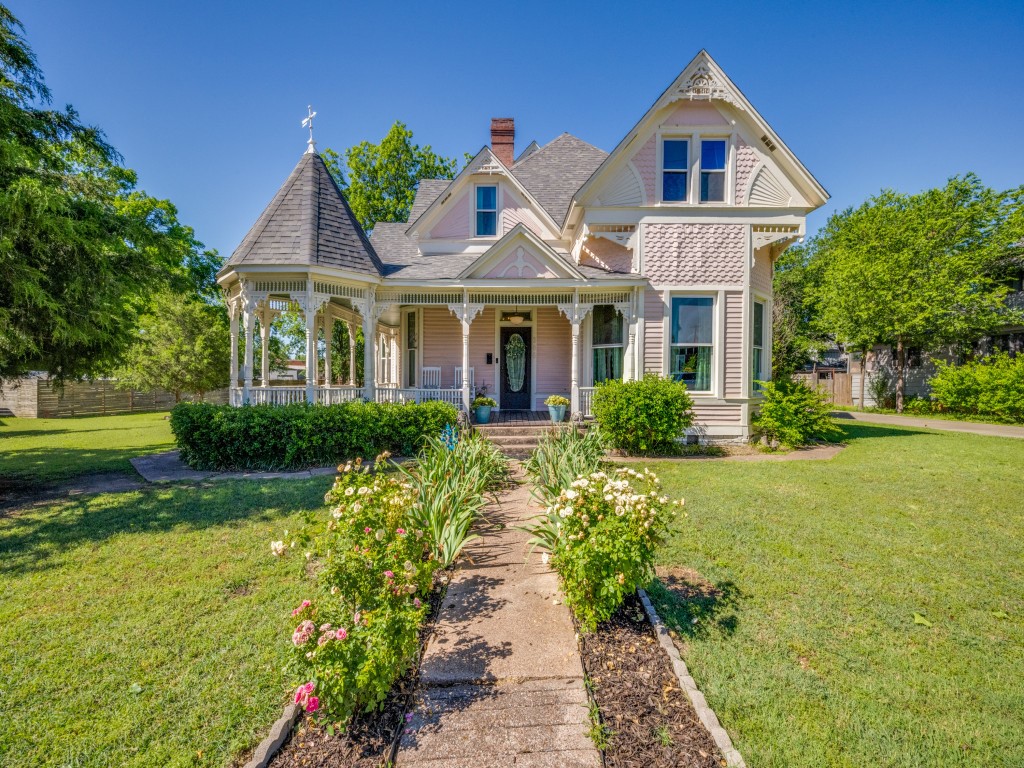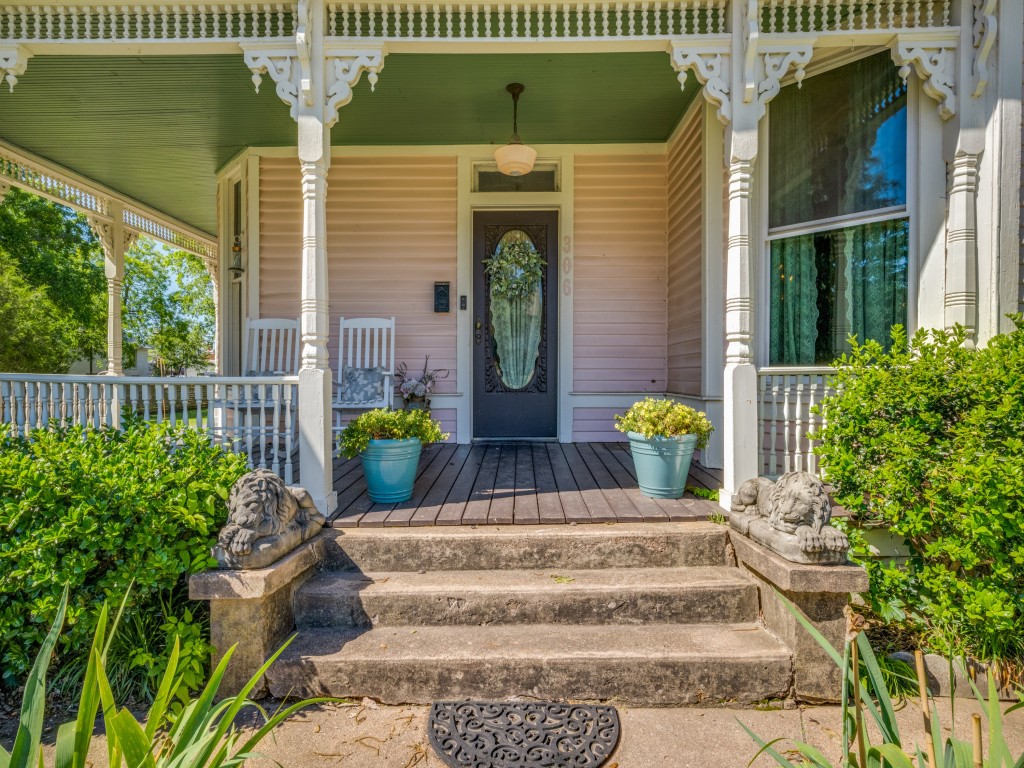


Listed by
Kristy Whiddon
Sue Swint Realty
Last updated:
June 15, 2025, 01:39 AM
MLS#
20945545
Source:
GDAR
About This Home
Home Facts
Single Family
4 Baths
6 Bedrooms
Built in 1904
Price Summary
495,000
$111 per Sq. Ft.
MLS #:
20945545
Last Updated:
June 15, 2025, 01:39 AM
Rooms & Interior
Bedrooms
Total Bedrooms:
6
Bathrooms
Total Bathrooms:
4
Full Bathrooms:
3
Interior
Living Area:
4,444 Sq. Ft.
Structure
Structure
Architectural Style:
Victorian
Building Area:
4,444 Sq. Ft.
Year Built:
1904
Lot
Lot Size (Sq. Ft):
26,571
Finances & Disclosures
Price:
$495,000
Price per Sq. Ft:
$111 per Sq. Ft.
Contact an Agent
Yes, I would like more information from Coldwell Banker. Please use and/or share my information with a Coldwell Banker agent to contact me about my real estate needs.
By clicking Contact I agree a Coldwell Banker Agent may contact me by phone or text message including by automated means and prerecorded messages about real estate services, and that I can access real estate services without providing my phone number. I acknowledge that I have read and agree to the Terms of Use and Privacy Notice.
Contact an Agent
Yes, I would like more information from Coldwell Banker. Please use and/or share my information with a Coldwell Banker agent to contact me about my real estate needs.
By clicking Contact I agree a Coldwell Banker Agent may contact me by phone or text message including by automated means and prerecorded messages about real estate services, and that I can access real estate services without providing my phone number. I acknowledge that I have read and agree to the Terms of Use and Privacy Notice.