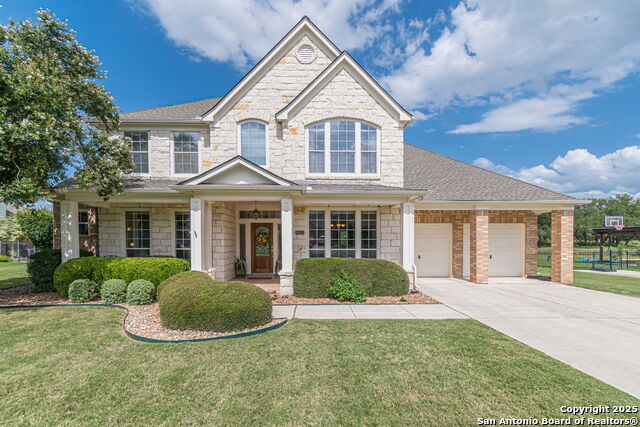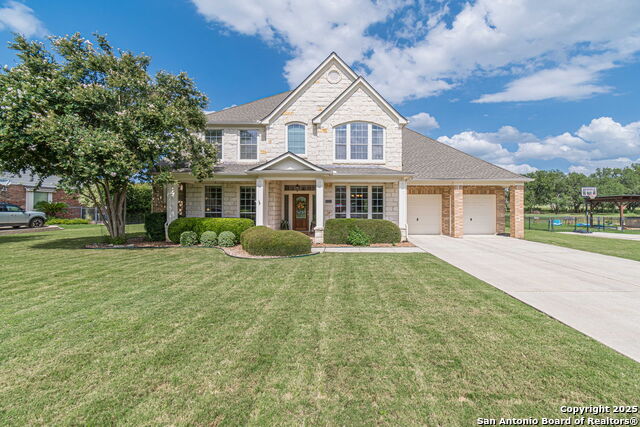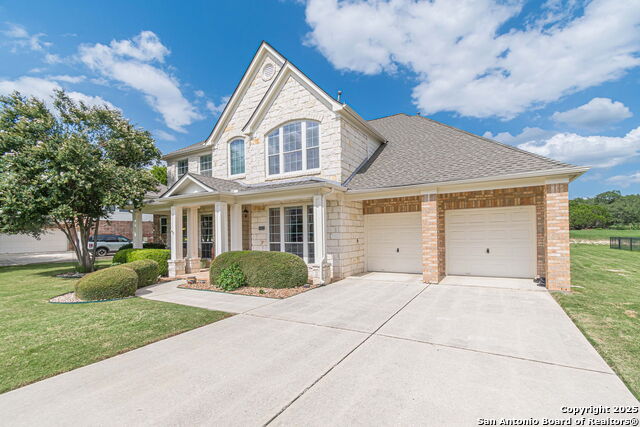


8411 Monument Oak, Boerne, TX 78015
$729,900
4
Beds
4
Baths
3,351
Sq Ft
Single Family
Pending
Listed by
Lana Marinin
Texas Prestige Realty
210-900-0600
Last updated:
August 11, 2025, 07:16 AM
MLS#
1885058
Source:
SABOR
About This Home
Home Facts
Single Family
4 Baths
4 Bedrooms
Built in 2005
Price Summary
729,900
$217 per Sq. Ft.
MLS #:
1885058
Last Updated:
August 11, 2025, 07:16 AM
Added:
25 day(s) ago
Rooms & Interior
Bedrooms
Total Bedrooms:
4
Bathrooms
Total Bathrooms:
4
Full Bathrooms:
3
Interior
Living Area:
3,351 Sq. Ft.
Structure
Structure
Architectural Style:
Two Story
Building Area:
3,351 Sq. Ft.
Year Built:
2005
Lot
Lot Size (Sq. Ft):
37,592
Finances & Disclosures
Price:
$729,900
Price per Sq. Ft:
$217 per Sq. Ft.
Contact an Agent
Yes, I would like more information from Coldwell Banker. Please use and/or share my information with a Coldwell Banker agent to contact me about my real estate needs.
By clicking Contact I agree a Coldwell Banker Agent may contact me by phone or text message including by automated means and prerecorded messages about real estate services, and that I can access real estate services without providing my phone number. I acknowledge that I have read and agree to the Terms of Use and Privacy Notice.
Contact an Agent
Yes, I would like more information from Coldwell Banker. Please use and/or share my information with a Coldwell Banker agent to contact me about my real estate needs.
By clicking Contact I agree a Coldwell Banker Agent may contact me by phone or text message including by automated means and prerecorded messages about real estate services, and that I can access real estate services without providing my phone number. I acknowledge that I have read and agree to the Terms of Use and Privacy Notice.