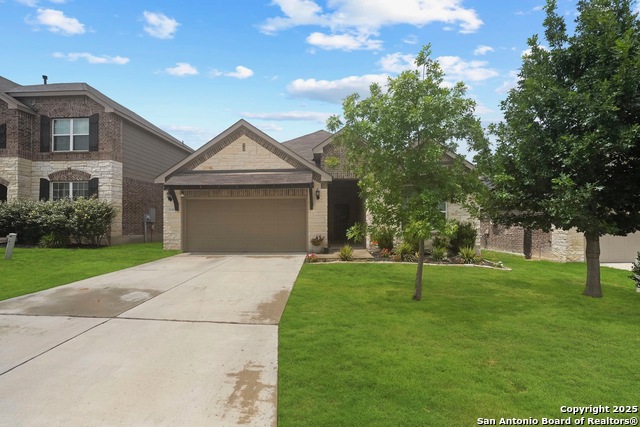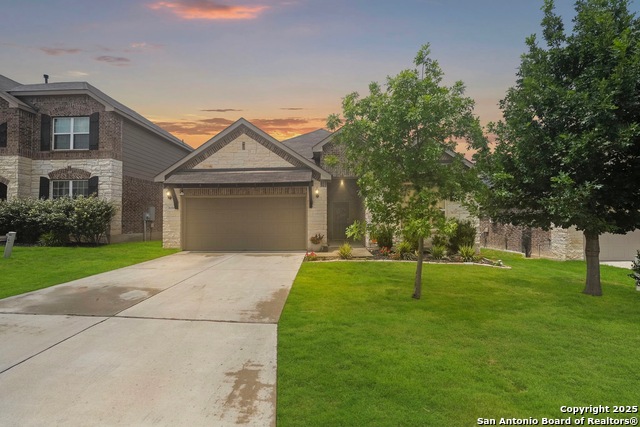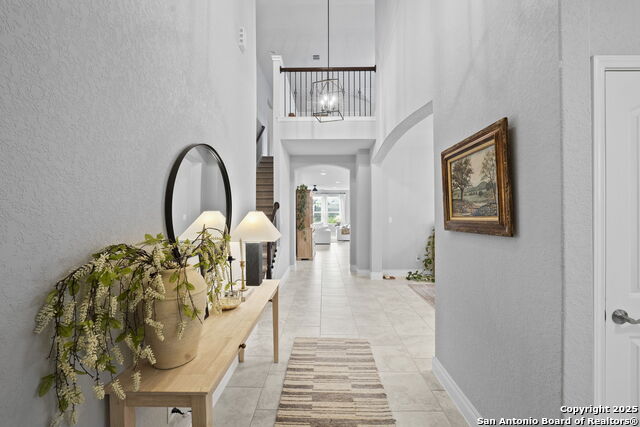


Listed by
Brittany Anderson
Sky Realty
512-342-8744
Last updated:
July 22, 2025, 01:34 PM
MLS#
1882372
Source:
SABOR
About This Home
Home Facts
Single Family
3 Baths
4 Bedrooms
Built in 2021
Price Summary
559,000
$166 per Sq. Ft.
MLS #:
1882372
Last Updated:
July 22, 2025, 01:34 PM
Added:
13 day(s) ago
Rooms & Interior
Bedrooms
Total Bedrooms:
4
Bathrooms
Total Bathrooms:
3
Full Bathrooms:
3
Interior
Living Area:
3,355 Sq. Ft.
Structure
Structure
Architectural Style:
Two Story
Building Area:
3,355 Sq. Ft.
Year Built:
2021
Lot
Lot Size (Sq. Ft):
5,998
Finances & Disclosures
Price:
$559,000
Price per Sq. Ft:
$166 per Sq. Ft.
Contact an Agent
Yes, I would like more information from Coldwell Banker. Please use and/or share my information with a Coldwell Banker agent to contact me about my real estate needs.
By clicking Contact I agree a Coldwell Banker Agent may contact me by phone or text message including by automated means and prerecorded messages about real estate services, and that I can access real estate services without providing my phone number. I acknowledge that I have read and agree to the Terms of Use and Privacy Notice.
Contact an Agent
Yes, I would like more information from Coldwell Banker. Please use and/or share my information with a Coldwell Banker agent to contact me about my real estate needs.
By clicking Contact I agree a Coldwell Banker Agent may contact me by phone or text message including by automated means and prerecorded messages about real estate services, and that I can access real estate services without providing my phone number. I acknowledge that I have read and agree to the Terms of Use and Privacy Notice.