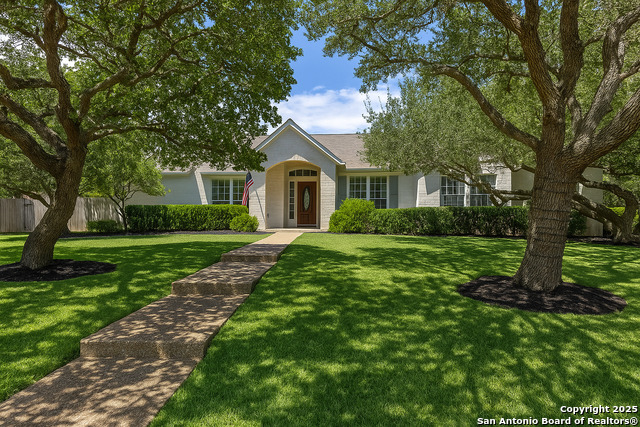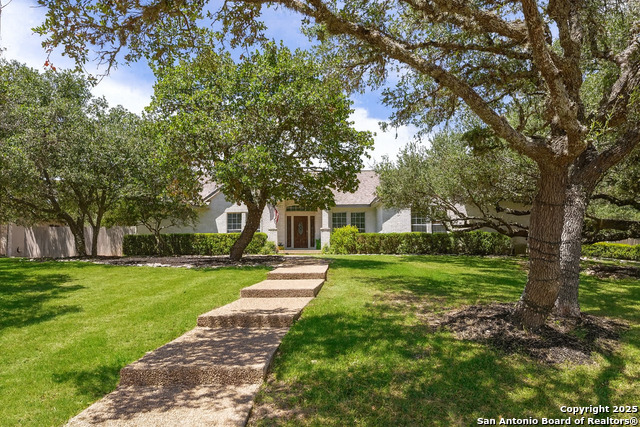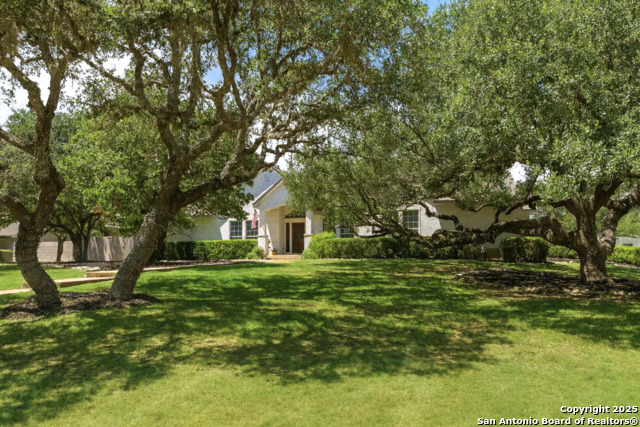


608 Kendall Parkway, Boerne, TX 78015
$850,000
4
Beds
4
Baths
2,764
Sq Ft
Single Family
Active
Listed by
Amy Boehm
Keller Williams Boerne
830-816-3500
Last updated:
August 20, 2025, 04:21 AM
MLS#
1893871
Source:
SABOR
About This Home
Home Facts
Single Family
4 Baths
4 Bedrooms
Built in 1997
Price Summary
850,000
$307 per Sq. Ft.
MLS #:
1893871
Last Updated:
August 20, 2025, 04:21 AM
Added:
a day ago
Rooms & Interior
Bedrooms
Total Bedrooms:
4
Bathrooms
Total Bathrooms:
4
Full Bathrooms:
3
Interior
Living Area:
2,764 Sq. Ft.
Structure
Structure
Architectural Style:
One Story, Ranch, Texas Hill Country
Building Area:
2,764 Sq. Ft.
Year Built:
1997
Lot
Lot Size (Sq. Ft):
45,302
Finances & Disclosures
Price:
$850,000
Price per Sq. Ft:
$307 per Sq. Ft.
Contact an Agent
Yes, I would like more information from Coldwell Banker. Please use and/or share my information with a Coldwell Banker agent to contact me about my real estate needs.
By clicking Contact I agree a Coldwell Banker Agent may contact me by phone or text message including by automated means and prerecorded messages about real estate services, and that I can access real estate services without providing my phone number. I acknowledge that I have read and agree to the Terms of Use and Privacy Notice.
Contact an Agent
Yes, I would like more information from Coldwell Banker. Please use and/or share my information with a Coldwell Banker agent to contact me about my real estate needs.
By clicking Contact I agree a Coldwell Banker Agent may contact me by phone or text message including by automated means and prerecorded messages about real estate services, and that I can access real estate services without providing my phone number. I acknowledge that I have read and agree to the Terms of Use and Privacy Notice.