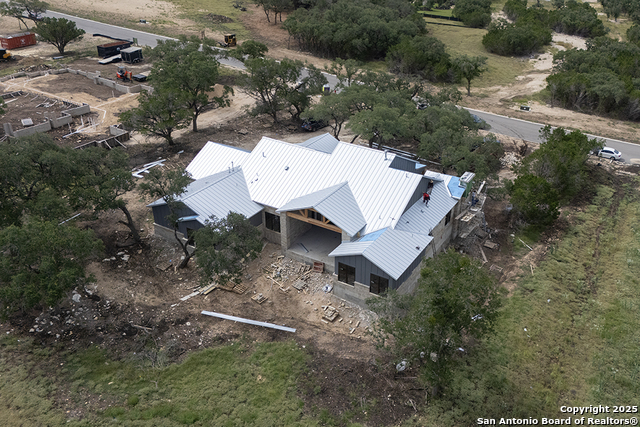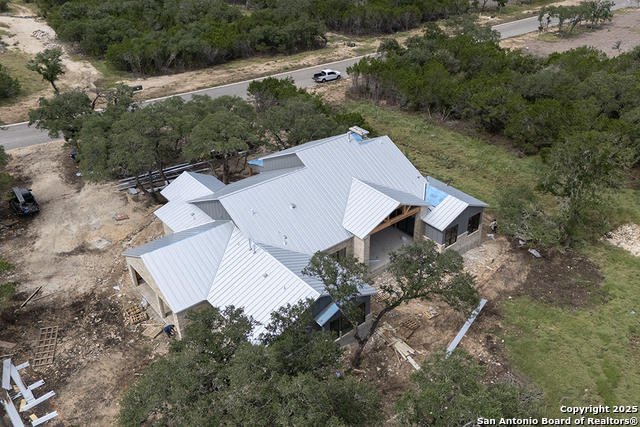


209 Ranch Heights, Boerne, TX 78015
$1,789,000
4
Beds
5
Baths
4,582
Sq Ft
Single Family
Active
Listed by
Andrea Gimblet
Real Estate Muses
210-485-9913
Last updated:
July 18, 2025, 01:45 PM
MLS#
1883714
Source:
SABOR
About This Home
Home Facts
Single Family
5 Baths
4 Bedrooms
Built in 2025
Price Summary
1,789,000
$390 per Sq. Ft.
MLS #:
1883714
Last Updated:
July 18, 2025, 01:45 PM
Added:
5 day(s) ago
Rooms & Interior
Bedrooms
Total Bedrooms:
4
Bathrooms
Total Bathrooms:
5
Full Bathrooms:
4
Interior
Living Area:
4,582 Sq. Ft.
Structure
Structure
Architectural Style:
One Story, Ranch
Building Area:
4,582 Sq. Ft.
Year Built:
2025
Lot
Lot Size (Sq. Ft):
45,825
Finances & Disclosures
Price:
$1,789,000
Price per Sq. Ft:
$390 per Sq. Ft.
Contact an Agent
Yes, I would like more information from Coldwell Banker. Please use and/or share my information with a Coldwell Banker agent to contact me about my real estate needs.
By clicking Contact I agree a Coldwell Banker Agent may contact me by phone or text message including by automated means and prerecorded messages about real estate services, and that I can access real estate services without providing my phone number. I acknowledge that I have read and agree to the Terms of Use and Privacy Notice.
Contact an Agent
Yes, I would like more information from Coldwell Banker. Please use and/or share my information with a Coldwell Banker agent to contact me about my real estate needs.
By clicking Contact I agree a Coldwell Banker Agent may contact me by phone or text message including by automated means and prerecorded messages about real estate services, and that I can access real estate services without providing my phone number. I acknowledge that I have read and agree to the Terms of Use and Privacy Notice.