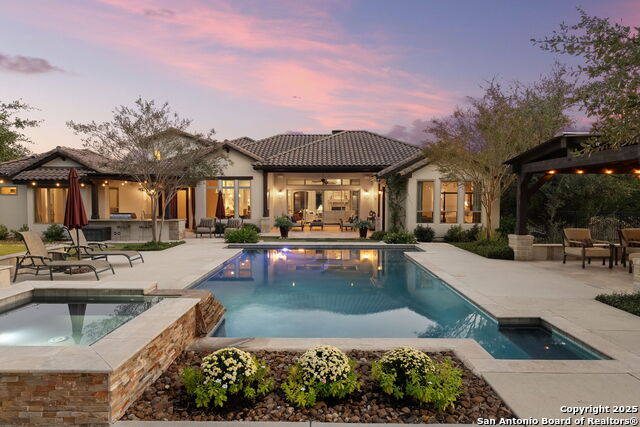This stunning home is nestled on 1.16 resort-like acres and seamlessly blends Santa Barbara elegance with Hill Country charm creating a timeless allure inside and out! The Mediterranean and Spanish infused stylings complement each other striking the perfect balance between grandeur and warmth. The inviting foyer is a welcoming introduction boasting sophisticated, distressed wood beams and a set of double glass doors that open to an intimate courtyard with a soothing water feature. Walls of windows, transoms and glass doors provide natural lighting throughout creating warm and inviting spaces. Refined finishes include art niches with accent lighting, designer chandeliers and fixtures, crown mouldings, wood-like tile flooring in a herringbone pattern, furniture style cabinetry and detailed ceiling treatments. For a theater style experience there is a 5.1 surround sound system in the great room and game room. There are additional speakers in the dining room, master bedroom and main outdoor patio for listening to your favorite music while relaxing or entertaining. The great room boasts distressed wood beams, a soaring floor to ceiling stone fireplace, a custom built-in entertainment piece and a set of sliding glass doors opening to al fresco living spaces. The keen chef will appreciate the gourmet island kitchen that is well-equipped with upscale Jenn-Air stainless steel appliances including a 6 burner gas cooktop, built in refrigerator/freezer and a breakfast bar with under island storage cabinets. In addition, there is a wet bar complete with a sink and disposal, a secondary dishwasher drawer, U-line beverage cooler, built-in wine glass rack and custom cabinets! A butler's pantry services the formal dining room and boasts an abundance of storage cabinets. A haven of relaxation, the owner's retreat features outside access, natural lighting and serene backyard views. The spa-infused bath boasts separate vanities, plus a sitting vanity, garden tub, a seamless glass shower with multiple shower heads and a sprawling custom wardrobe room with a secondary laundry room. The private study and three spacious bedrooms, each boasting a walk-in closet complete the lower level. Upstairs is the spacious game room with outside access to a private balcony, a walk-in storage closet and a partial bath. For year-round enjoyment, the inspirational backyard oasis will not disappoint and is reminiscent of a private resort! There are multiple areas that are perfect for entertaining! The sprawling pool takes center stage! Details include a soothing water feature, adjoining spa, lounging deck and is surrounded by professional landscaping and open sitting areas. A picturesque cabana with a beautiful stone, wood burning fireplace borders the pool area. Additional appointments include a spacious covered patio, an additional covered patio with an outdoor kitchen and built-in grill, firepit area and a treehouse! The sprawling lawns boasts an abundance of mature trees and are ideal for leisure and play! For housing your vehicles, the attached 3-car garage affords ample space for your vehicles and includes epoxy flooring, storage space and workshop area with a sink. Set within the gated community of Stone Creek Ranch, residents also enjoy access to neighborhood amenities including a resort-style pool, clubhouse, and playground, offering the perfect blend of privacy, comfort, and community connection. You'll simply love coming home to this superb property!


