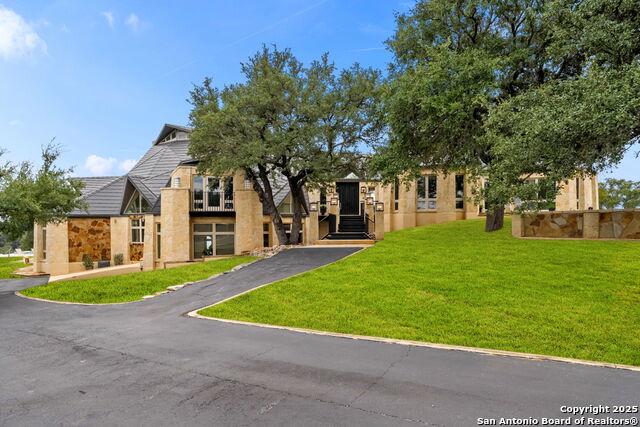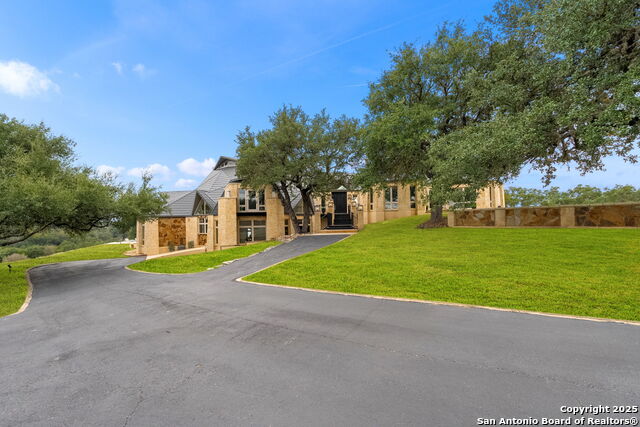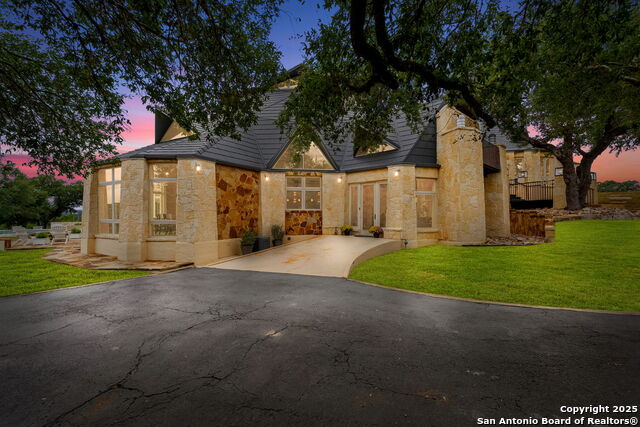This luxurious, custom home features a geodesic design combined with a hill country aesthetic creating a one-of-a-kind masterpiece with privacy and unparalleled views! The plan behind the geodesic design was to take full advantage of the natural lighting by using a pin wheel skylight and multiple dormer windows. When the sun goes down you, have stunning views of the starlite sky! The home is situated on 25.29 private, sprawling acres with over 1,500 feet of Guadalupe River Frontage! The property has dual private automatic gates and a meandering driveway that leads you to the main residence, pool and gardening areas, the shop and down to the river! Being nestled on an elevated section of River Mountain Ranch allows you to live an extraordinary hill country lifestyle. The vast and unique floor plan is special! Throughout every space, the different textures, tones, dormers, windows, fixtures and soaring ceilings all cohesively blend to create your very own art museum. Meanwhile, the warmth and comfort of the spaces create a cozy feeling that will make you feel right at home! Walls of floor to ceiling and wraparound around Pella windows and doors allow you to be one with nature! The views can be appreciated throughout the entirety of the home. The entertaining enthusiast will appreciate the formal and informal living areas. The focal point is the floor to ceiling telescoping style fireplace that separates the great room and a secondary living space! There is a serving bar conveniently positioned on each side for entertaining. One containing a wet bar and the other a wine and beverage cooler - ideal for all of your mixology and serving needs. For the culinarian - the gourmet kitchen will not disappoint! Features include upscale Viking appliances, a 6 burner gas range, double ovens and side-by-side sub-zero refrigerator and freezer! There is a plethora of custom cabinetry and workspace. The wraparound sitting bar has seating for up to 8 and offers a relaxed eating space. For more refined dining experiences and holiday gatherings, the separate dining room offers an abundance of space and a buffet style serving area! The primary suite is situated on the main level and is complete with a spa-infused bath, double vanity, soaking tub, a seamless glass walk-in shower and dual custom wardrobe rooms. Completing the main level are the private study with an abundance of built-in bookshelves, a game room or flex room, and utility room with an adjoining storage room. A striking suspended staircase leads you to the grand foyer with a double door entry - which exudes an atmosphere of an art gallery. This level also hosts two spacious guest bedrooms with en-suite baths, a window desk area and a private balcony with more exceptional views! For the in-laws and overnight night guests, there is a separate, attached wing which features its own entrance with an open patio, as well as an entrance into the home! This wing provides the ultimate experience and is complete with a living area, kitchenette, bedroom suite, full bath, a flex room, which could serve as a second bedroom and stackable washer and dryer hookups. The outdoor spaces were designed for year-round living and entertaining. From evenings in front of the fire to lounging in the sparkling pool or spa, boredom is not an option! The gardening enthusiast will enjoy the raised bed garden area and the greenhouse with electricity, water and fan system for planting. Sprawling lawns provide ample space for leisure and play! The Morton barn features an automatic door and is ideal for housing all of your outdoor equipment, boat or up to nine cars. The most extraordinary thing about 117 Clear Springs Drive is the utmost privacy and accessible river access. No more having to plan river trips away when you have the river running through your property. A natural limestone sitting area is the perfect spot for relaxing with your feet in the water. The river is also a great spot for visiting with family and


