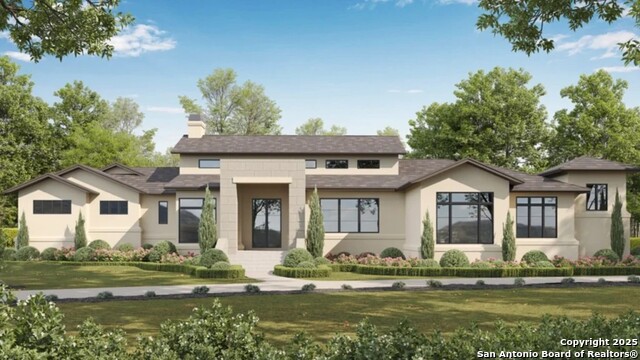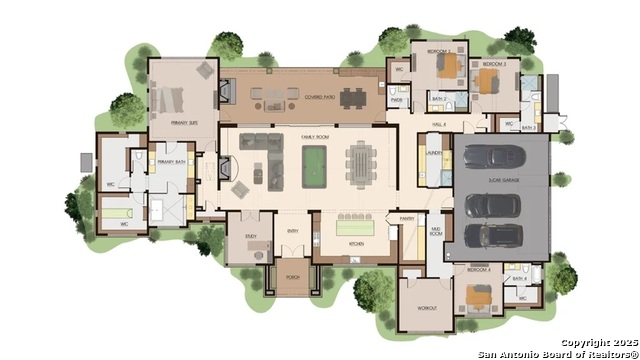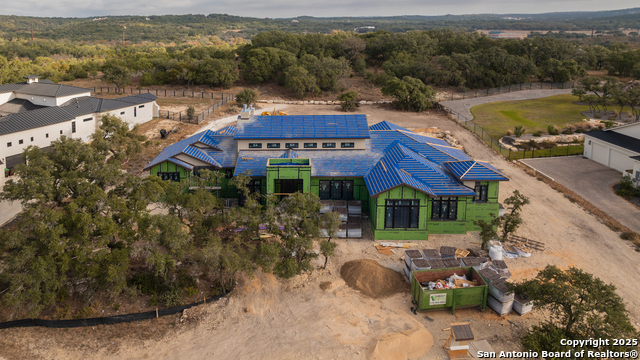


Listed by
Norma Lira
Keller Williams Heritage
210-493-3030
Last updated:
November 22, 2025, 03:04 PM
MLS#
1923797
Source:
SABOR
About This Home
Home Facts
Single Family
5 Baths
4 Bedrooms
Built in 2025
Price Summary
2,590,900
$507 per Sq. Ft.
MLS #:
1923797
Last Updated:
November 22, 2025, 03:04 PM
Added:
3 day(s) ago
Rooms & Interior
Bedrooms
Total Bedrooms:
4
Bathrooms
Total Bathrooms:
5
Full Bathrooms:
4
Interior
Living Area:
5,107 Sq. Ft.
Structure
Structure
Architectural Style:
One Story
Building Area:
5,107 Sq. Ft.
Year Built:
2025
Lot
Lot Size (Sq. Ft):
38,463
Finances & Disclosures
Price:
$2,590,900
Price per Sq. Ft:
$507 per Sq. Ft.
Contact an Agent
Yes, I would like more information from Coldwell Banker. Please use and/or share my information with a Coldwell Banker agent to contact me about my real estate needs.
By clicking Contact I agree a Coldwell Banker Agent may contact me by phone or text message including by automated means and prerecorded messages about real estate services, and that I can access real estate services without providing my phone number. I acknowledge that I have read and agree to the Terms of Use and Privacy Notice.
Contact an Agent
Yes, I would like more information from Coldwell Banker. Please use and/or share my information with a Coldwell Banker agent to contact me about my real estate needs.
By clicking Contact I agree a Coldwell Banker Agent may contact me by phone or text message including by automated means and prerecorded messages about real estate services, and that I can access real estate services without providing my phone number. I acknowledge that I have read and agree to the Terms of Use and Privacy Notice.