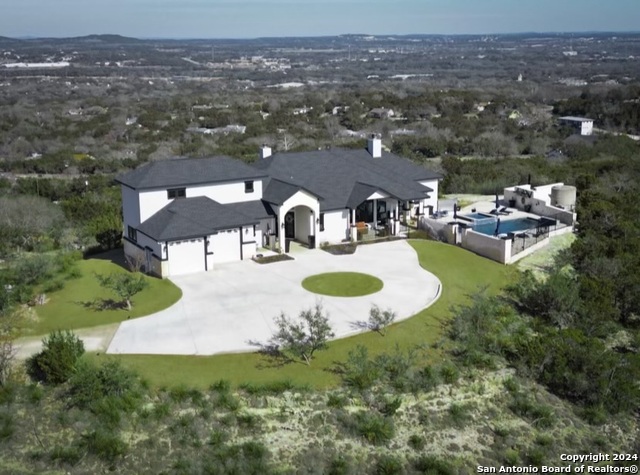UNIQUE ONE OF A KIND PROPERTY!!! ON TOP OF A HILL!! LOCATION, LOCATION AND PANORAMIC VIEWS FROM EVERY ROOM!! 5 Minutes to I-10!! This property includes a total of 5500sqft. Main house is 3300sqft and guest house/Barndominuim is 2200sqft. with additional 900sqft. workshop. A total of 7 bedrooms 6.5 baths, 4 CAR GARAGE TOTAL BETWEEN BOTH DWELLINGS ...ONLY ONE OWNER! Welcome to your own piece of paradise nestled on top of a picturesque hill in Boerne, offering breathtaking panoramic views of the enchanting hill country. This stunning property presents a rare opportunity to own a luxurious and thoughtfully designed home with an incredible second-story room boasting unparalleled vistas of the surrounding natural beauty. As you step onto the property, you are greeted by a unique, beautiful, custom pool with all the views while enjoying this meticulously landscaped front yard leading to the grand entrance of this magnificent residence. The main living area boasts an open and airy floor plan, tall ceilings, creating an inviting space for both relaxation and entertainment. The living area features large windows that bathe the space in natural light, while providing a seamless connection to the outdoor pool area. The gourmet kitchen is a chef's dream, equipped with high-end appliances, custom cabinetry, and a spacious island, making it the perfect place to create culinary masterpieces. The master suite is a serene retreat, offering a private oasis with expansive windows that frame the stunning views, a luxurious en-suite bathroom, and a spacious walk-in closet. Additionally, there are two generously sized bedrooms, each offering comfort and privacy for family or guests. The outdoor living space is an entertainer's delight, featuring a sparkling pool, a sprawling patio area, and a built-in outdoor kitchen and fireplace providing the ideal setting for hosting gatherings or simply enjoying the tranquility of the surroundings. Whether you're savoring a morning coffee or watching the sunset, the outdoor space is designed to elevate your lifestyle. In addition to the main residence, this property also includes a remarkable barnominium, a versatile space that can be utilized as a guest house, home office, and/or hobby area. This unique structure adds an extra layer of versatility and functionality to the property, allowing for endless possibilities. This exceptional property offers the perfect balance of natural beauty, luxury, and tranquility, creating a haven for those seeking a refined hill country lifestyle. Don't miss the opportunity to make this extraordinary residence your own and experience the magic of living atop the hill in Boerne.
