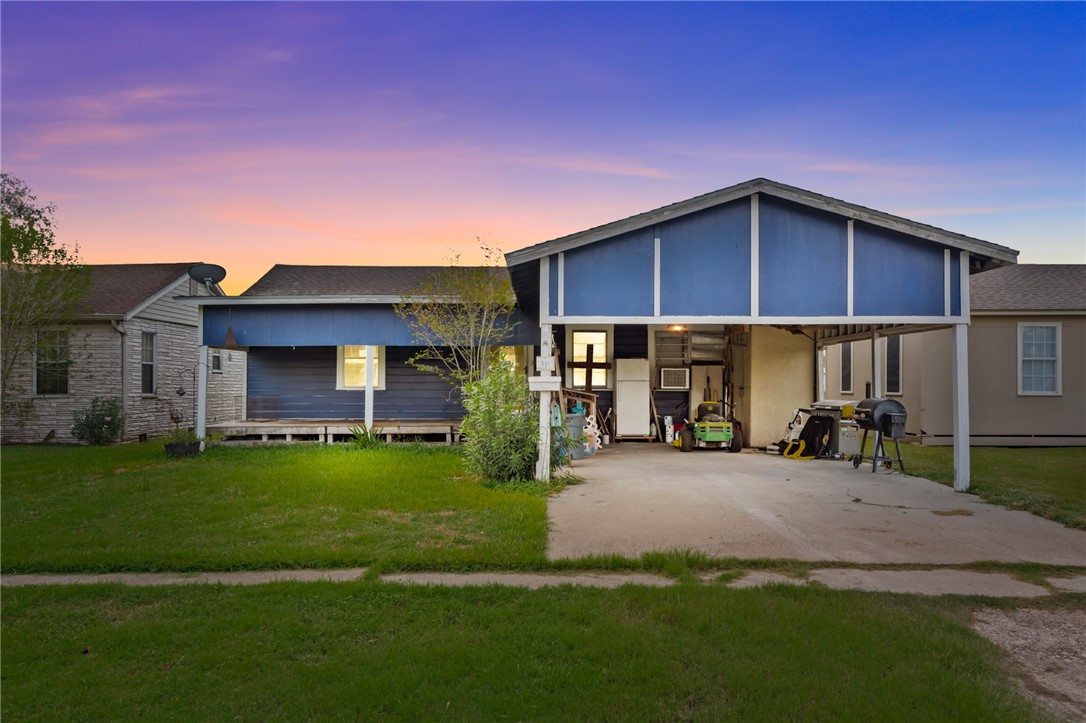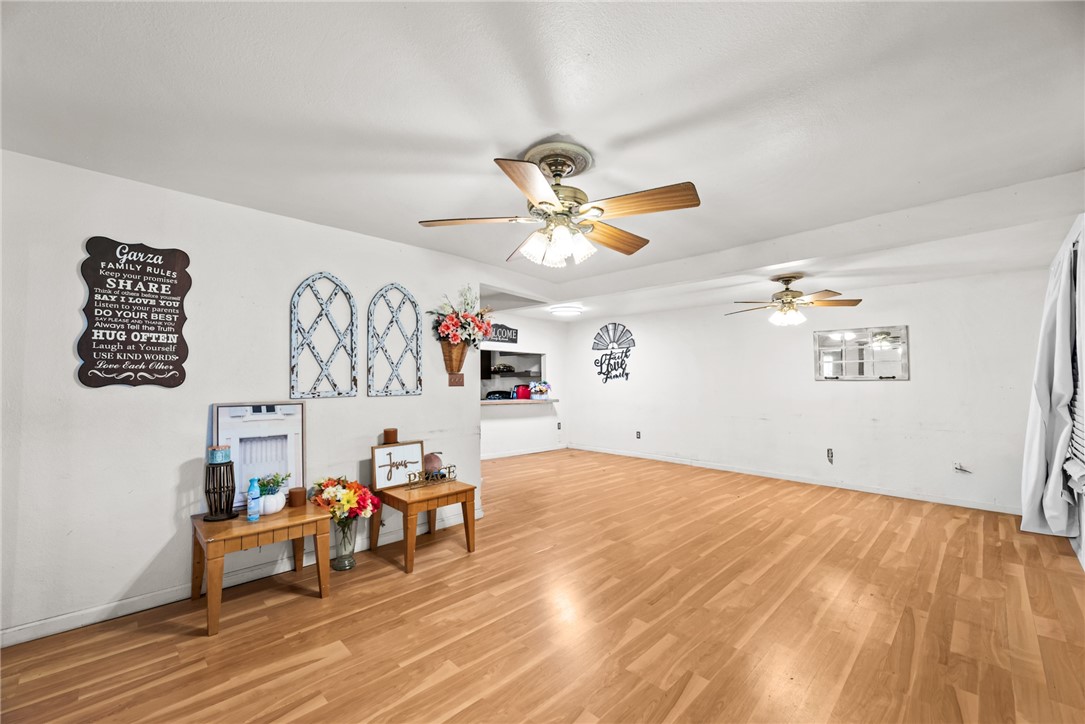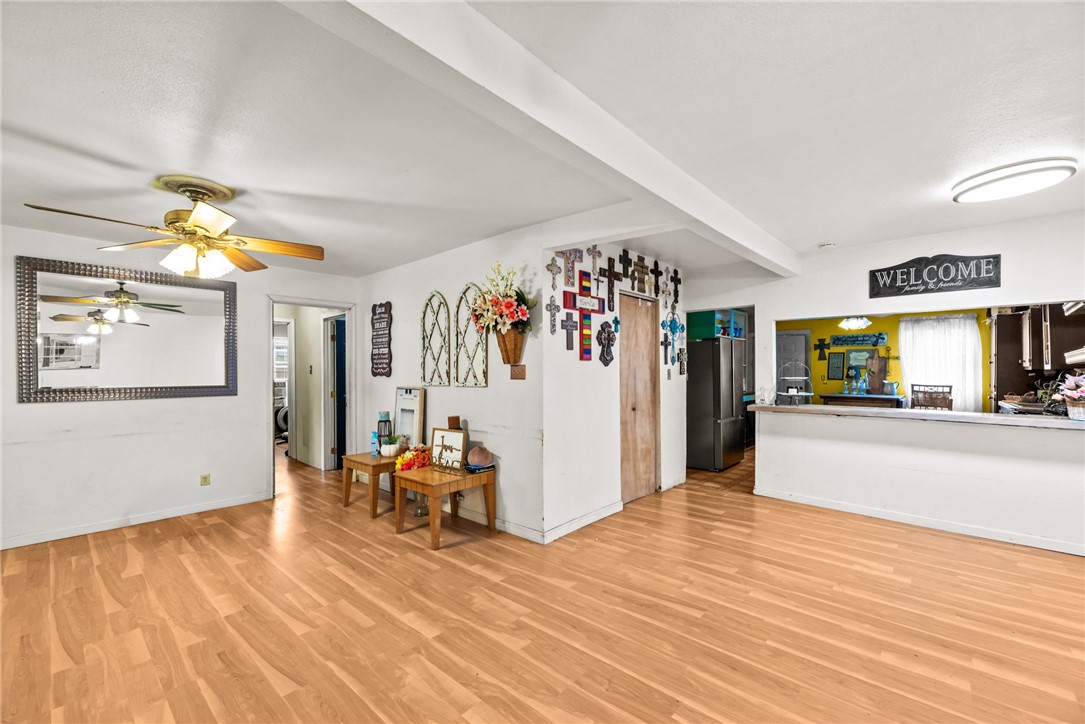


Listed by
Josiah Salinas
Prime Real Estate
361-334-7653
Last updated:
November 19, 2025, 05:55 PM
MLS#
464880
Source:
South Texas MLS
About This Home
Home Facts
Single Family
1 Bath
3 Bedrooms
Built in 1985
Price Summary
80,000
$66 per Sq. Ft.
MLS #:
464880
Last Updated:
November 19, 2025, 05:55 PM
Added:
2 month(s) ago
Rooms & Interior
Bedrooms
Total Bedrooms:
3
Bathrooms
Total Bathrooms:
1
Full Bathrooms:
1
Interior
Living Area:
1,200 Sq. Ft.
Structure
Structure
Architectural Style:
Traditional
Building Area:
1,200 Sq. Ft.
Year Built:
1985
Lot
Lot Size (Sq. Ft):
8,999
Finances & Disclosures
Price:
$80,000
Price per Sq. Ft:
$66 per Sq. Ft.
Contact an Agent
Yes, I would like more information from Coldwell Banker. Please use and/or share my information with a Coldwell Banker agent to contact me about my real estate needs.
By clicking Contact I agree a Coldwell Banker Agent may contact me by phone or text message including by automated means and prerecorded messages about real estate services, and that I can access real estate services without providing my phone number. I acknowledge that I have read and agree to the Terms of Use and Privacy Notice.
Contact an Agent
Yes, I would like more information from Coldwell Banker. Please use and/or share my information with a Coldwell Banker agent to contact me about my real estate needs.
By clicking Contact I agree a Coldwell Banker Agent may contact me by phone or text message including by automated means and prerecorded messages about real estate services, and that I can access real estate services without providing my phone number. I acknowledge that I have read and agree to the Terms of Use and Privacy Notice.