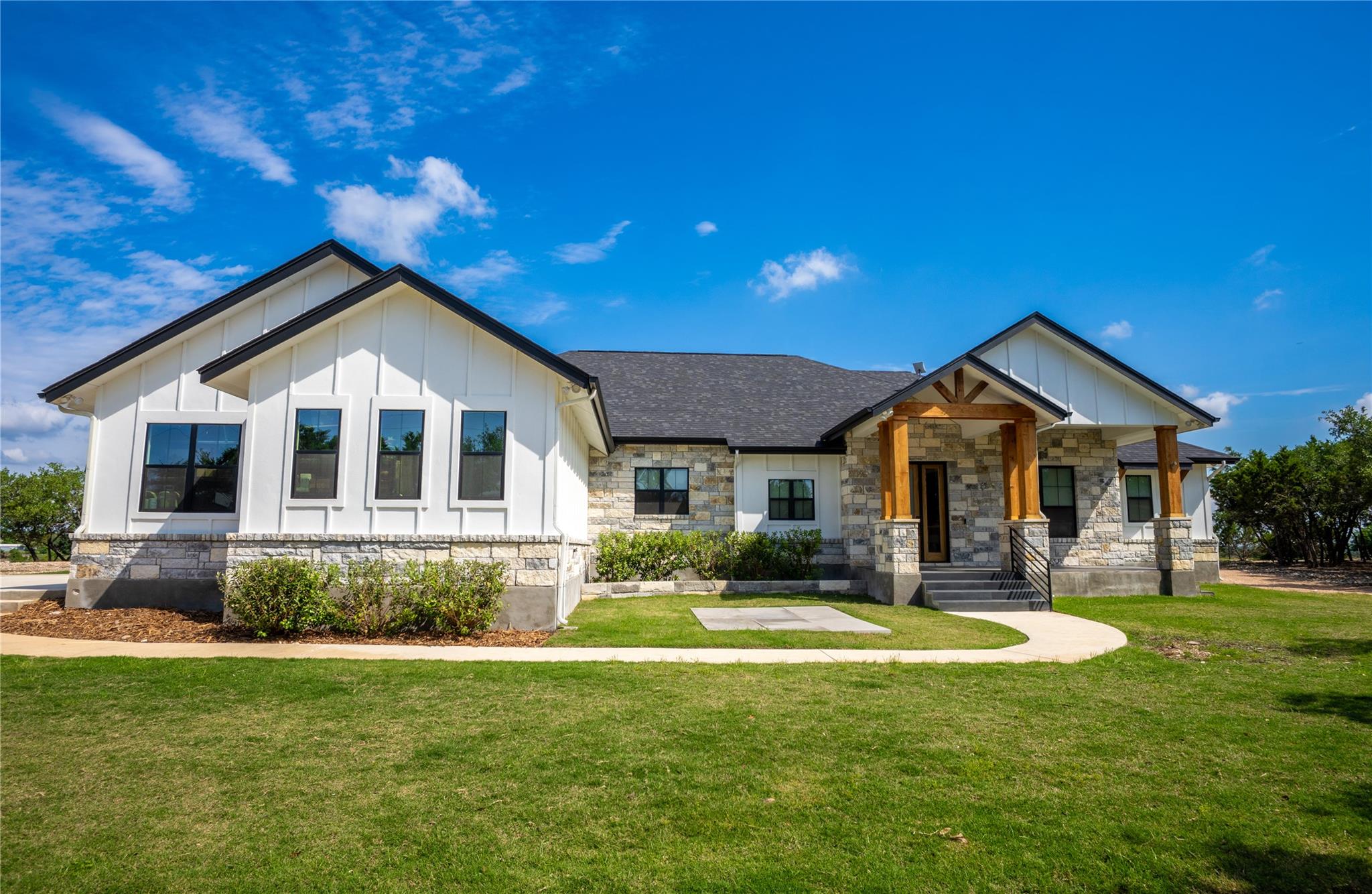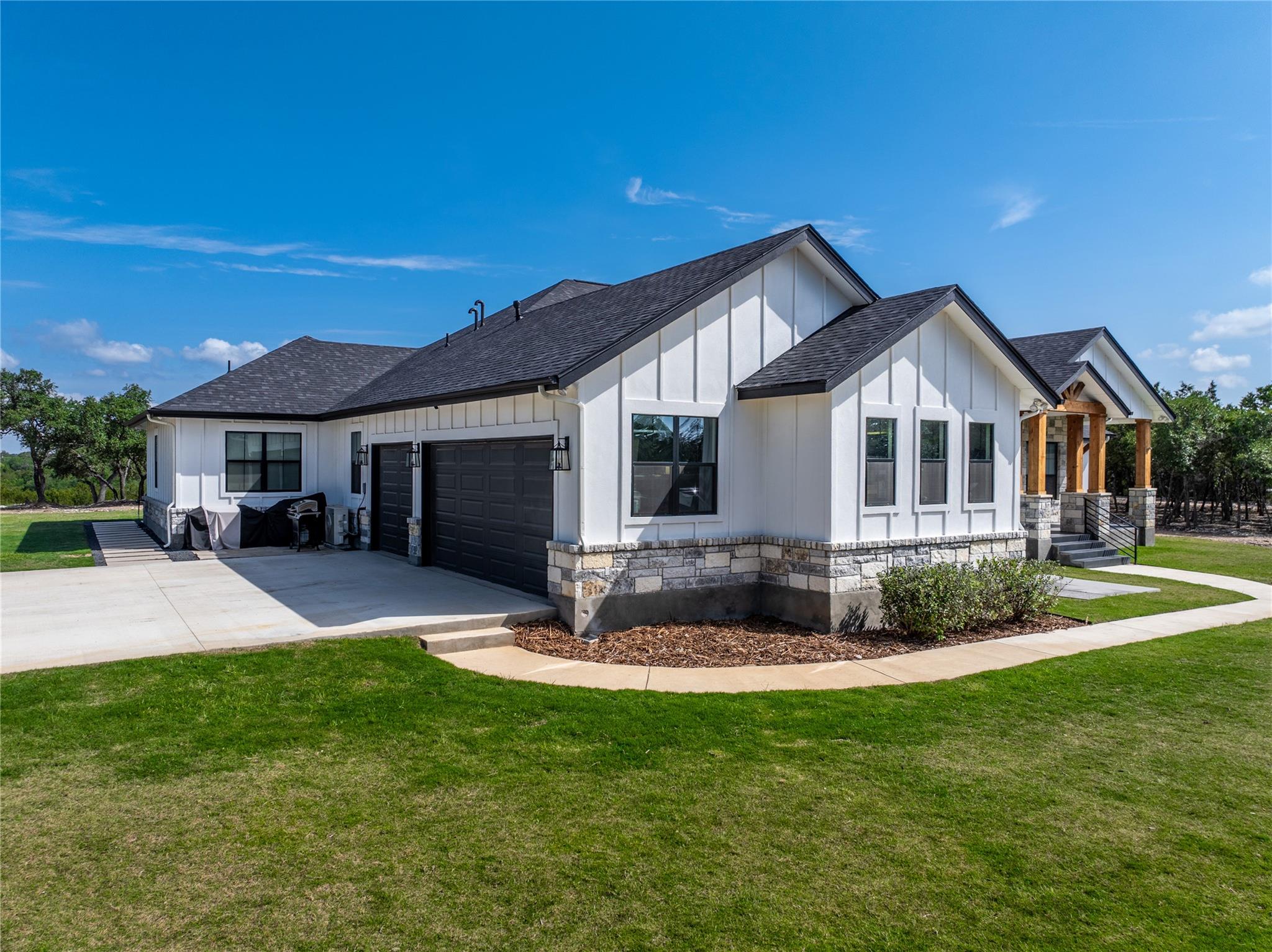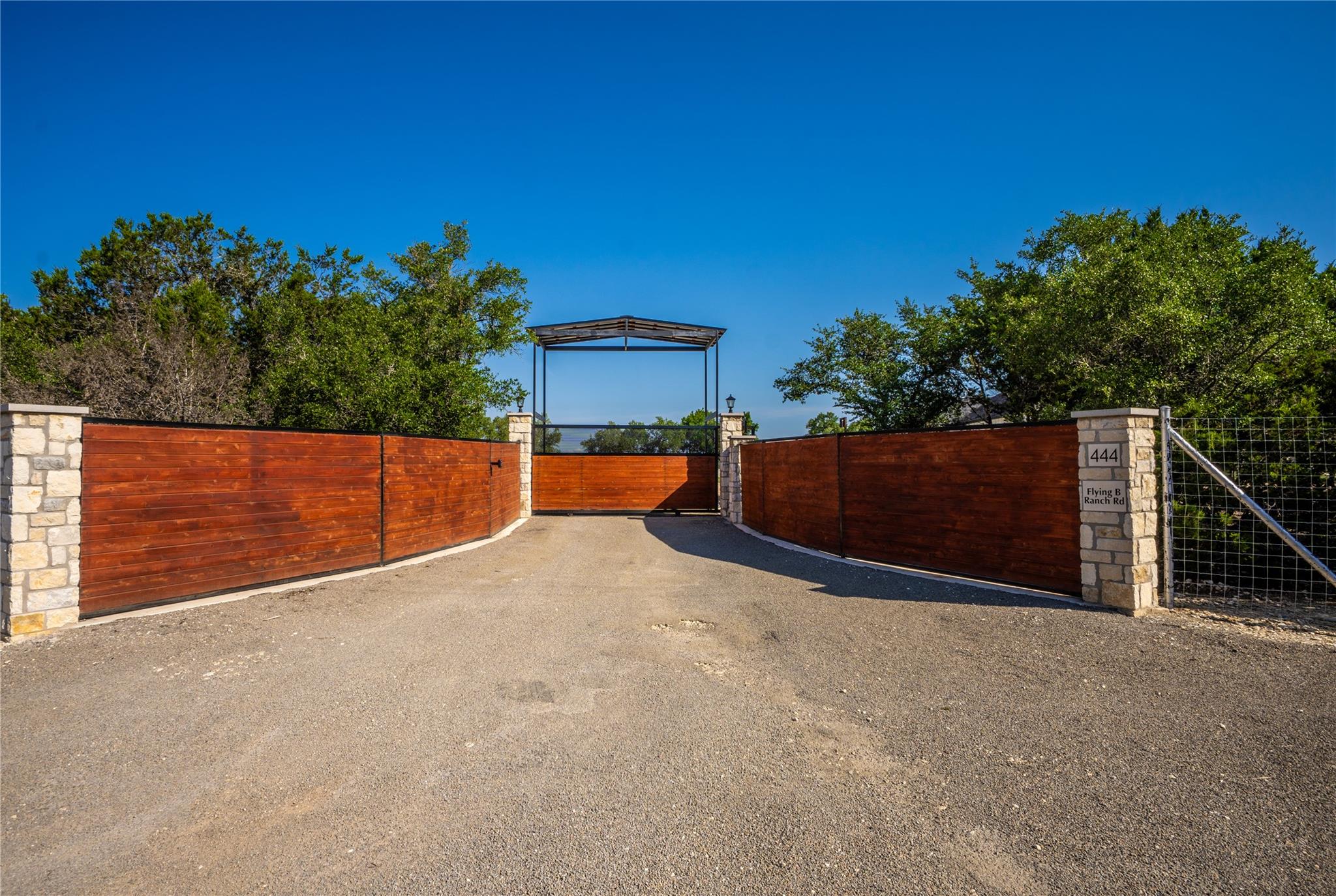


444 Flying B Ranch Rd, Bertram, TX 78605
$1,850,000
4
Beds
4
Baths
3,362
Sq Ft
Single Family
Active
Listed by
Jaxon Shipley
Shipley Ranches
325-998-4548
Last updated:
July 30, 2025, 03:08 PM
MLS#
3874364
Source:
ACTRIS
About This Home
Home Facts
Single Family
4 Baths
4 Bedrooms
Built in 2022
Price Summary
1,850,000
$550 per Sq. Ft.
MLS #:
3874364
Last Updated:
July 30, 2025, 03:08 PM
Rooms & Interior
Bedrooms
Total Bedrooms:
4
Bathrooms
Total Bathrooms:
4
Full Bathrooms:
3
Interior
Living Area:
3,362 Sq. Ft.
Structure
Structure
Building Area:
3,362 Sq. Ft.
Year Built:
2022
Finances & Disclosures
Price:
$1,850,000
Price per Sq. Ft:
$550 per Sq. Ft.
Contact an Agent
Yes, I would like more information from Coldwell Banker. Please use and/or share my information with a Coldwell Banker agent to contact me about my real estate needs.
By clicking Contact I agree a Coldwell Banker Agent may contact me by phone or text message including by automated means and prerecorded messages about real estate services, and that I can access real estate services without providing my phone number. I acknowledge that I have read and agree to the Terms of Use and Privacy Notice.
Contact an Agent
Yes, I would like more information from Coldwell Banker. Please use and/or share my information with a Coldwell Banker agent to contact me about my real estate needs.
By clicking Contact I agree a Coldwell Banker Agent may contact me by phone or text message including by automated means and prerecorded messages about real estate services, and that I can access real estate services without providing my phone number. I acknowledge that I have read and agree to the Terms of Use and Privacy Notice.