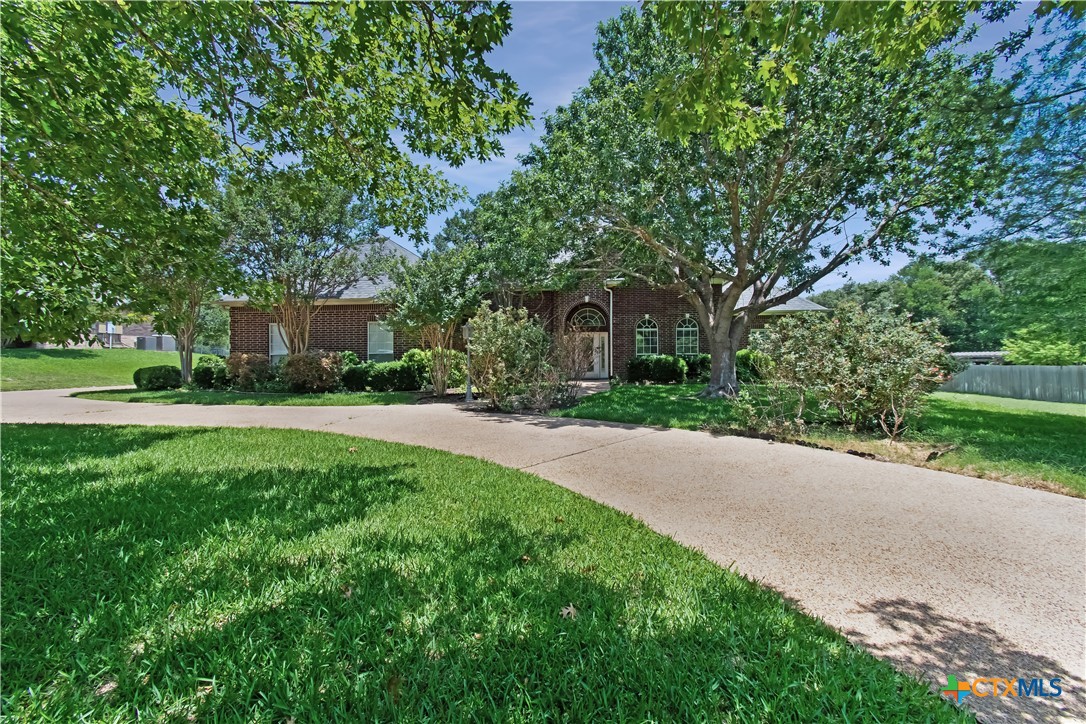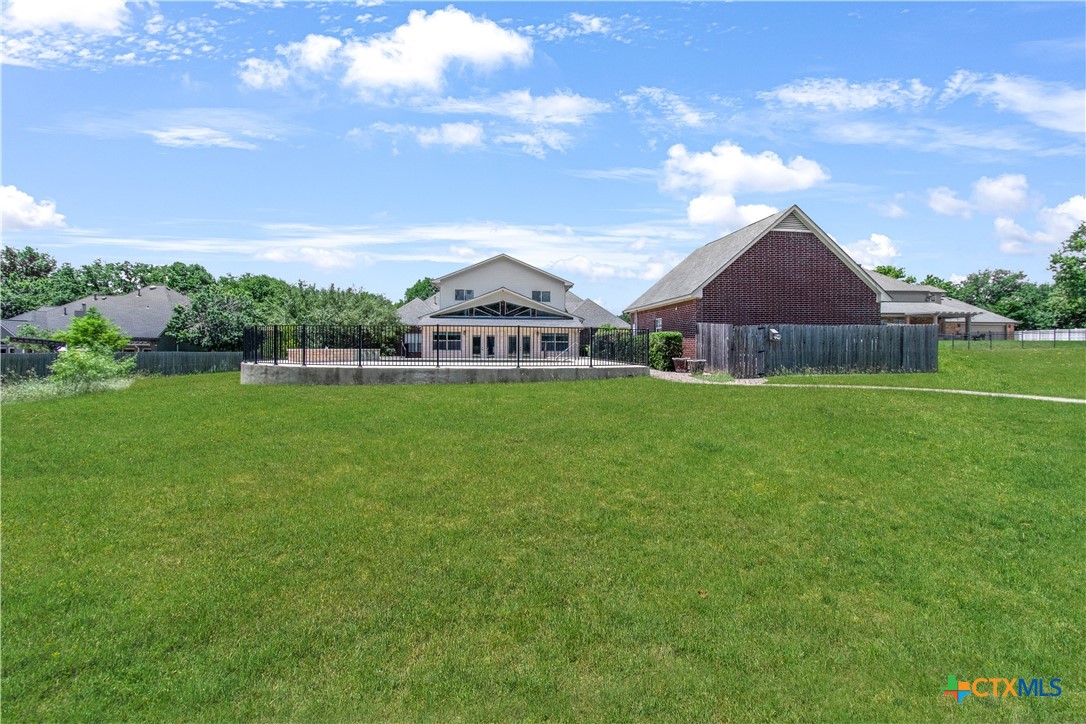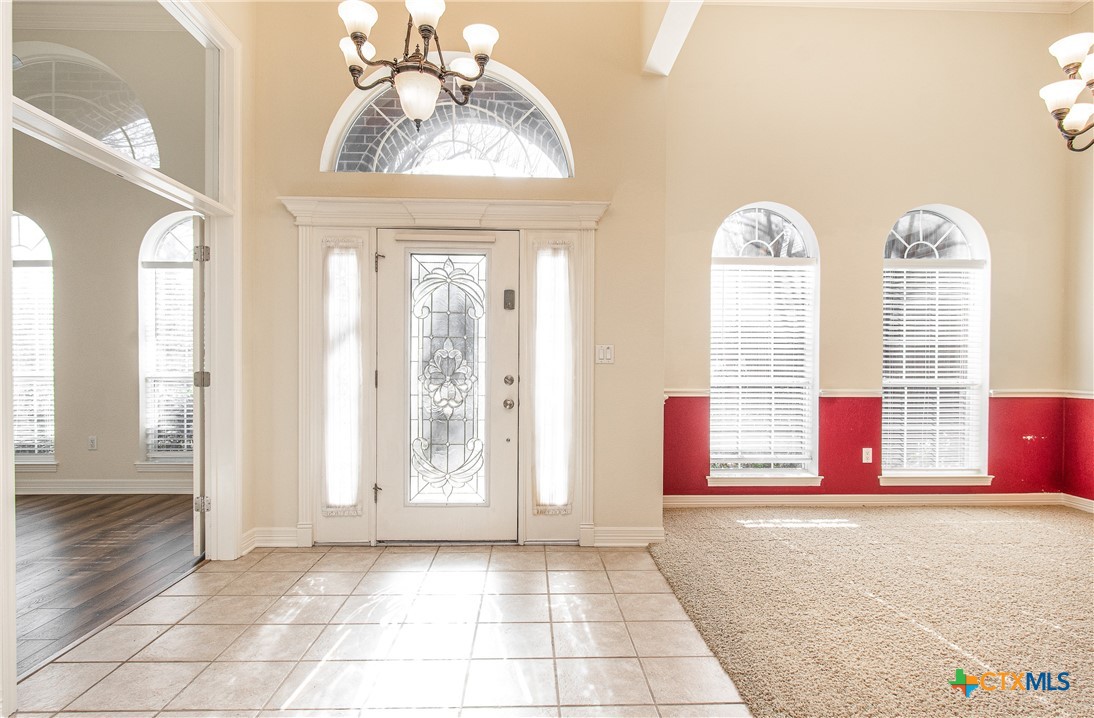


3118 River Place Drive, Belton, TX 76513
Active
Listed by
Jennifer Bruns
Nancy Watson
Vista Real Estate
Last updated:
May 21, 2025, 08:34 PM
MLS#
569138
Source:
TX FRAR
About This Home
Home Facts
Single Family
4 Baths
5 Bedrooms
Built in 2002
Price Summary
749,900
$145 per Sq. Ft.
MLS #:
569138
Last Updated:
May 21, 2025, 08:34 PM
Added:
3 month(s) ago
Rooms & Interior
Bedrooms
Total Bedrooms:
5
Bathrooms
Total Bathrooms:
4
Full Bathrooms:
4
Interior
Living Area:
5,163 Sq. Ft.
Structure
Structure
Building Area:
5,163 Sq. Ft.
Year Built:
2002
Lot
Lot Size (Sq. Ft):
44,736
Finances & Disclosures
Price:
$749,900
Price per Sq. Ft:
$145 per Sq. Ft.
Contact an Agent
Yes, I would like more information from Coldwell Banker. Please use and/or share my information with a Coldwell Banker agent to contact me about my real estate needs.
By clicking Contact I agree a Coldwell Banker Agent may contact me by phone or text message including by automated means and prerecorded messages about real estate services, and that I can access real estate services without providing my phone number. I acknowledge that I have read and agree to the Terms of Use and Privacy Notice.
Contact an Agent
Yes, I would like more information from Coldwell Banker. Please use and/or share my information with a Coldwell Banker agent to contact me about my real estate needs.
By clicking Contact I agree a Coldwell Banker Agent may contact me by phone or text message including by automated means and prerecorded messages about real estate services, and that I can access real estate services without providing my phone number. I acknowledge that I have read and agree to the Terms of Use and Privacy Notice.