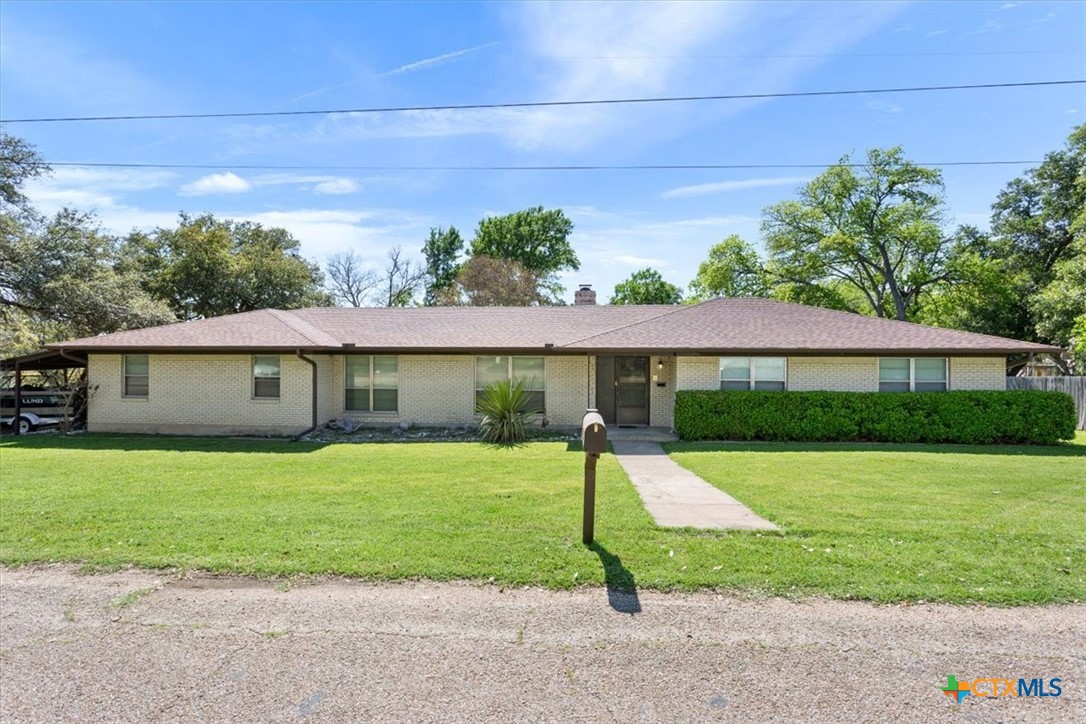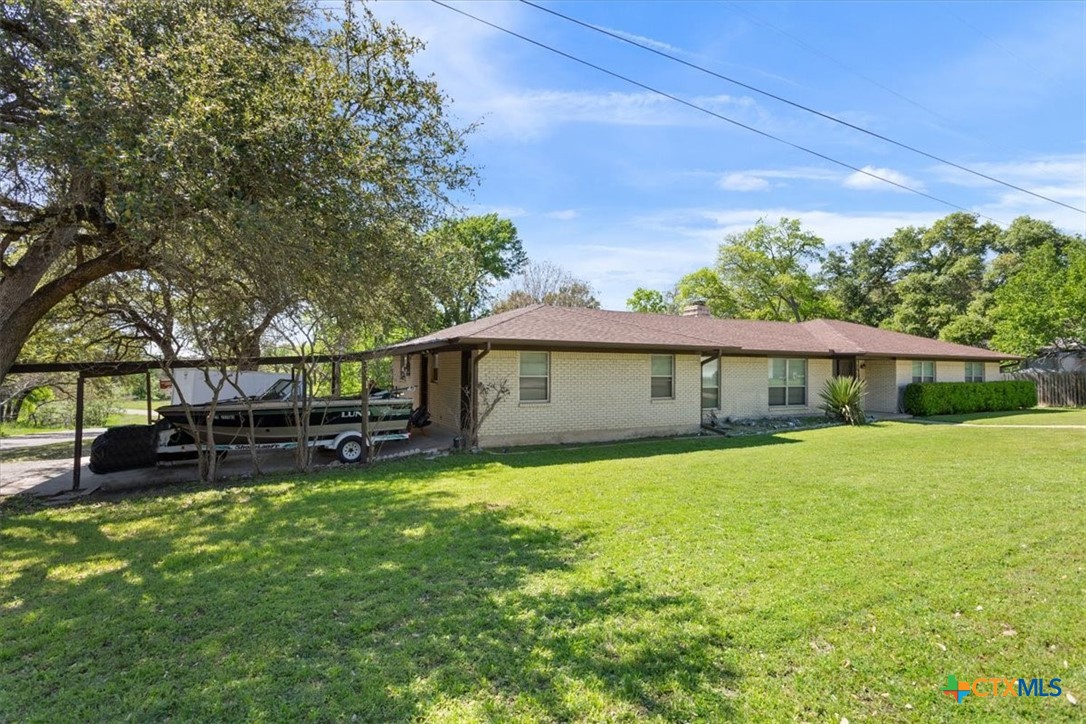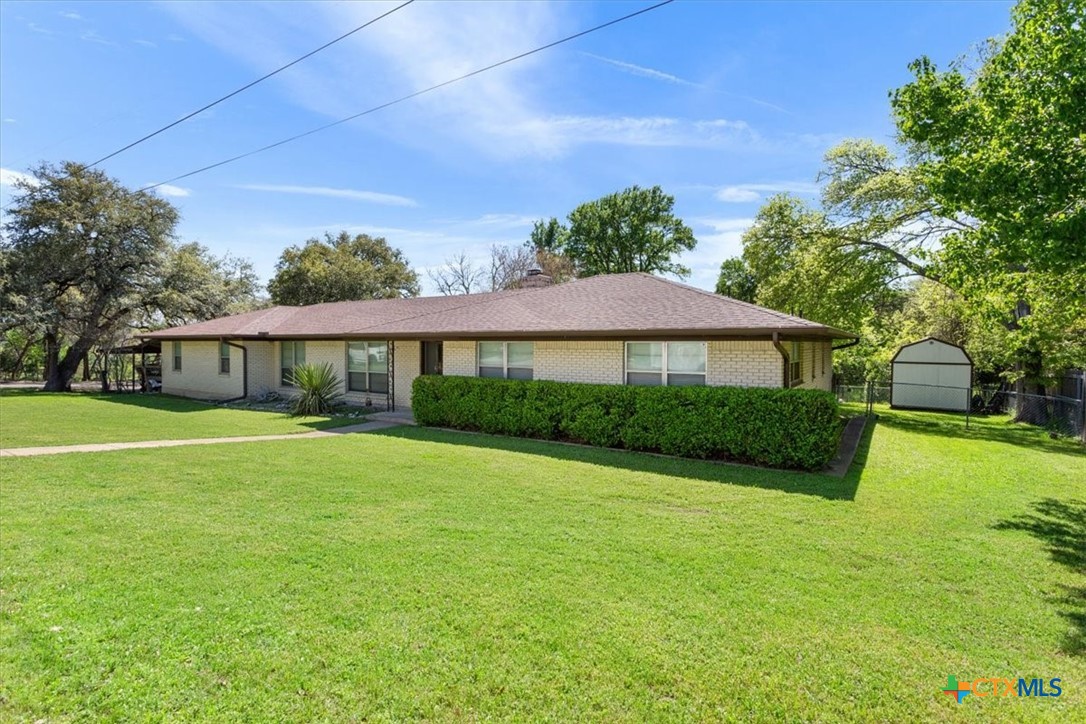


Listed by
Matthew Melancon
Vista Real Estate Group-Compass Re Texas, LLC.
Last updated:
September 18, 2025, 02:14 PM
MLS#
592676
Source:
TX FRAR
About This Home
Home Facts
Single Family
3 Baths
4 Bedrooms
Built in 1971
Price Summary
450,000
$167 per Sq. Ft.
MLS #:
592676
Last Updated:
September 18, 2025, 02:14 PM
Added:
5 day(s) ago
Rooms & Interior
Bedrooms
Total Bedrooms:
4
Bathrooms
Total Bathrooms:
3
Full Bathrooms:
2
Interior
Living Area:
2,694 Sq. Ft.
Structure
Structure
Building Area:
2,694 Sq. Ft.
Year Built:
1971
Lot
Lot Size (Sq. Ft):
15,002
Finances & Disclosures
Price:
$450,000
Price per Sq. Ft:
$167 per Sq. Ft.
See this home in person
Attend an upcoming open house
Sun, Sep 21
01:00 PM - 03:00 PMContact an Agent
Yes, I would like more information from Coldwell Banker. Please use and/or share my information with a Coldwell Banker agent to contact me about my real estate needs.
By clicking Contact I agree a Coldwell Banker Agent may contact me by phone or text message including by automated means and prerecorded messages about real estate services, and that I can access real estate services without providing my phone number. I acknowledge that I have read and agree to the Terms of Use and Privacy Notice.
Contact an Agent
Yes, I would like more information from Coldwell Banker. Please use and/or share my information with a Coldwell Banker agent to contact me about my real estate needs.
By clicking Contact I agree a Coldwell Banker Agent may contact me by phone or text message including by automated means and prerecorded messages about real estate services, and that I can access real estate services without providing my phone number. I acknowledge that I have read and agree to the Terms of Use and Privacy Notice.