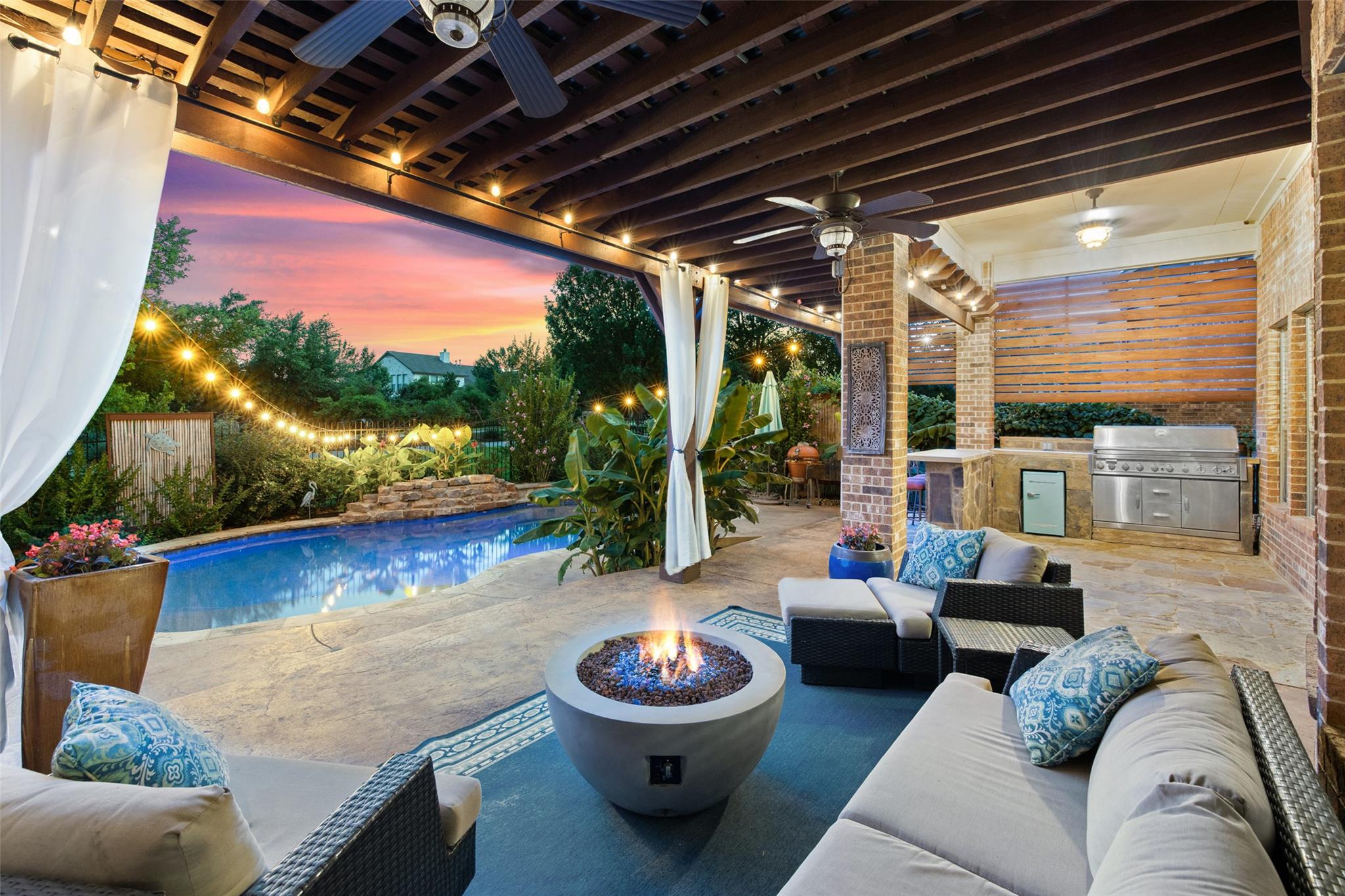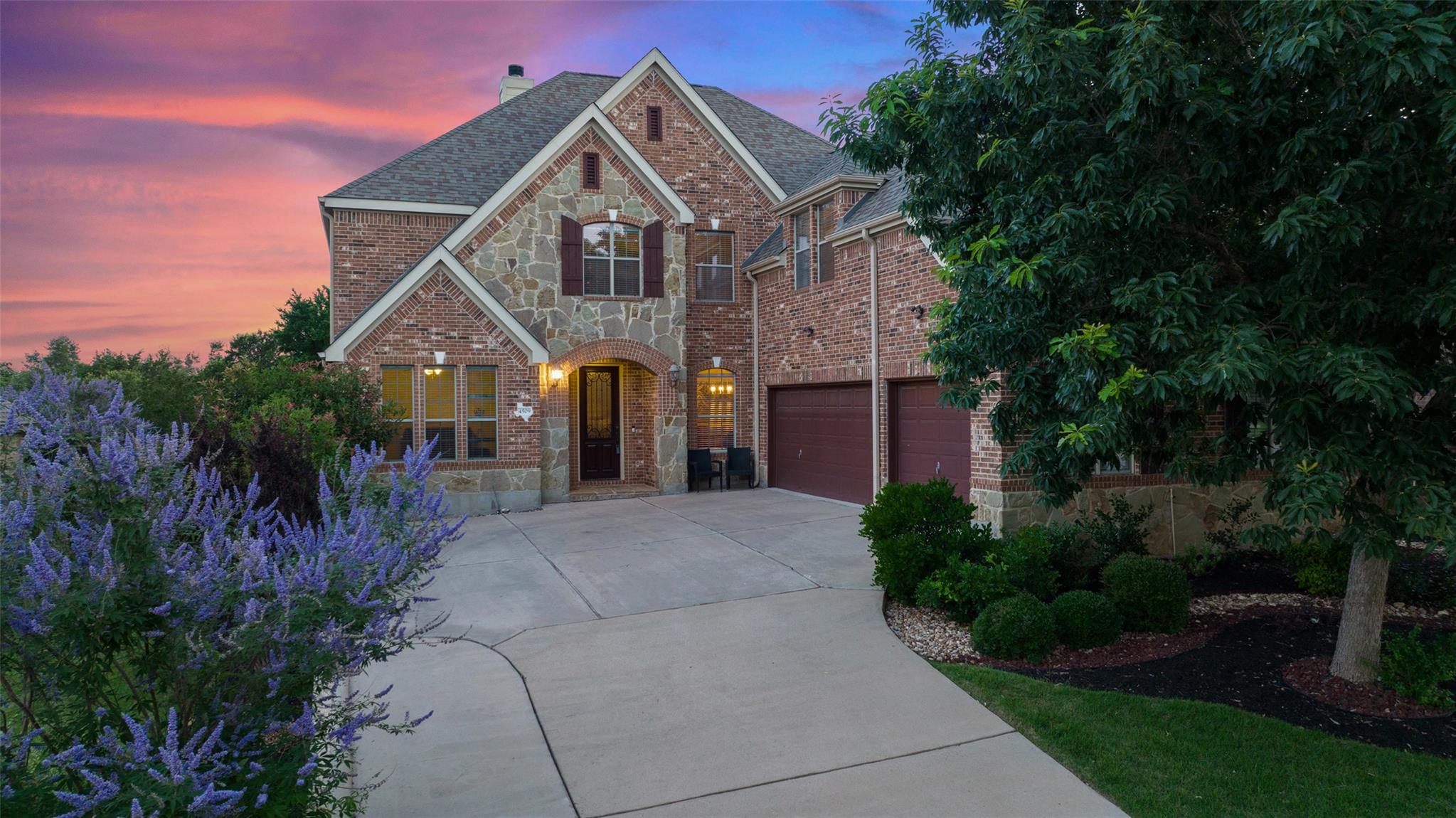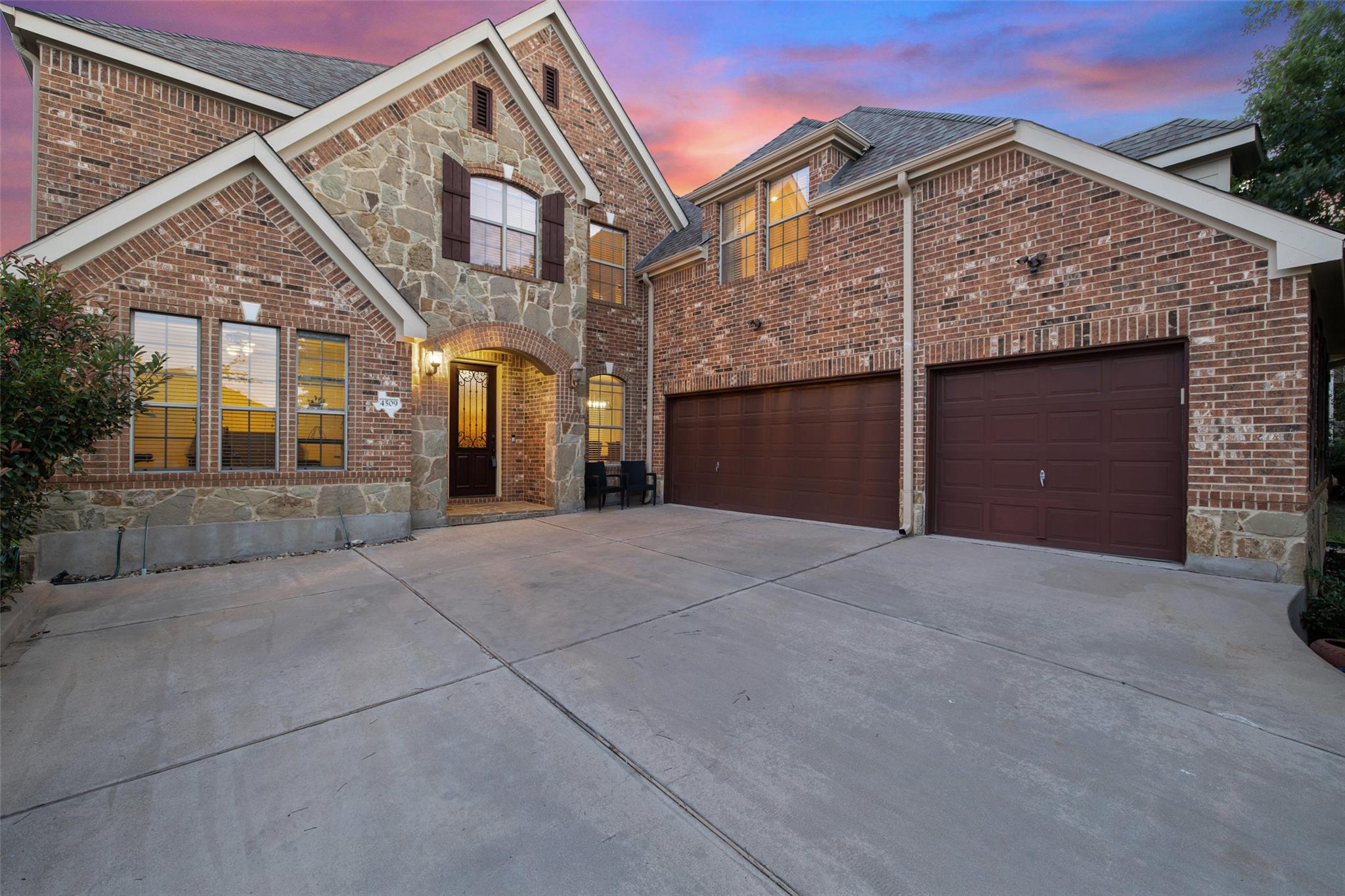


4509 Mont Blanc Dr, Bee Cave, TX 78738
$1,049,000
5
Beds
4
Baths
3,867
Sq Ft
Single Family
Active
Listed by
Blake Taylor
Taylor Real Estate
512-910-7565
Last updated:
April 17, 2025, 05:41 PM
MLS#
2570566
Source:
ACTRIS
About This Home
Home Facts
Single Family
4 Baths
5 Bedrooms
Built in 2008
Price Summary
1,049,000
$271 per Sq. Ft.
MLS #:
2570566
Last Updated:
April 17, 2025, 05:41 PM
Rooms & Interior
Bedrooms
Total Bedrooms:
5
Bathrooms
Total Bathrooms:
4
Full Bathrooms:
3
Interior
Living Area:
3,867 Sq. Ft.
Structure
Structure
Building Area:
3,867 Sq. Ft.
Year Built:
2008
Finances & Disclosures
Price:
$1,049,000
Price per Sq. Ft:
$271 per Sq. Ft.
Contact an Agent
Yes, I would like more information from Coldwell Banker. Please use and/or share my information with a Coldwell Banker agent to contact me about my real estate needs.
By clicking Contact I agree a Coldwell Banker Agent may contact me by phone or text message including by automated means and prerecorded messages about real estate services, and that I can access real estate services without providing my phone number. I acknowledge that I have read and agree to the Terms of Use and Privacy Notice.
Contact an Agent
Yes, I would like more information from Coldwell Banker. Please use and/or share my information with a Coldwell Banker agent to contact me about my real estate needs.
By clicking Contact I agree a Coldwell Banker Agent may contact me by phone or text message including by automated means and prerecorded messages about real estate services, and that I can access real estate services without providing my phone number. I acknowledge that I have read and agree to the Terms of Use and Privacy Notice.