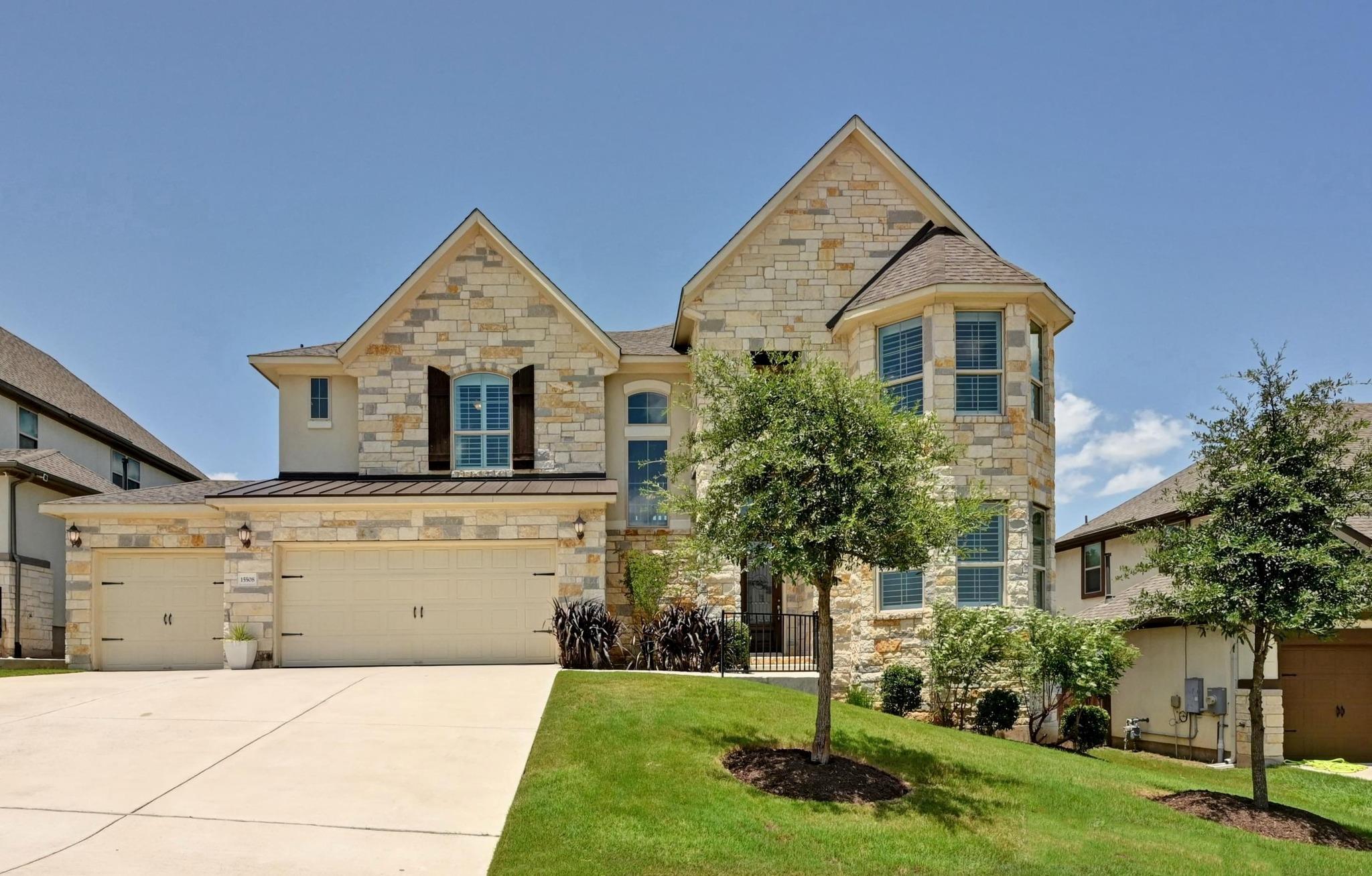


Listed by
Julie Dasilva
Avalar Austin
512-610-5000
Last updated:
August 4, 2025, 11:38 PM
MLS#
7553147
Source:
ACTRIS
About This Home
Home Facts
Single Family
4 Baths
6 Bedrooms
Built in 2019
Price Summary
899,800
$213 per Sq. Ft.
MLS #:
7553147
Last Updated:
August 4, 2025, 11:38 PM
Rooms & Interior
Bedrooms
Total Bedrooms:
6
Bathrooms
Total Bathrooms:
4
Full Bathrooms:
4
Interior
Living Area:
4,211 Sq. Ft.
Structure
Structure
Building Area:
4,211 Sq. Ft.
Year Built:
2019
Finances & Disclosures
Price:
$899,800
Price per Sq. Ft:
$213 per Sq. Ft.
See this home in person
Attend an upcoming open house
Sun, Aug 10
01:00 PM - 04:00 PMContact an Agent
Yes, I would like more information from Coldwell Banker. Please use and/or share my information with a Coldwell Banker agent to contact me about my real estate needs.
By clicking Contact I agree a Coldwell Banker Agent may contact me by phone or text message including by automated means and prerecorded messages about real estate services, and that I can access real estate services without providing my phone number. I acknowledge that I have read and agree to the Terms of Use and Privacy Notice.
Contact an Agent
Yes, I would like more information from Coldwell Banker. Please use and/or share my information with a Coldwell Banker agent to contact me about my real estate needs.
By clicking Contact I agree a Coldwell Banker Agent may contact me by phone or text message including by automated means and prerecorded messages about real estate services, and that I can access real estate services without providing my phone number. I acknowledge that I have read and agree to the Terms of Use and Privacy Notice.