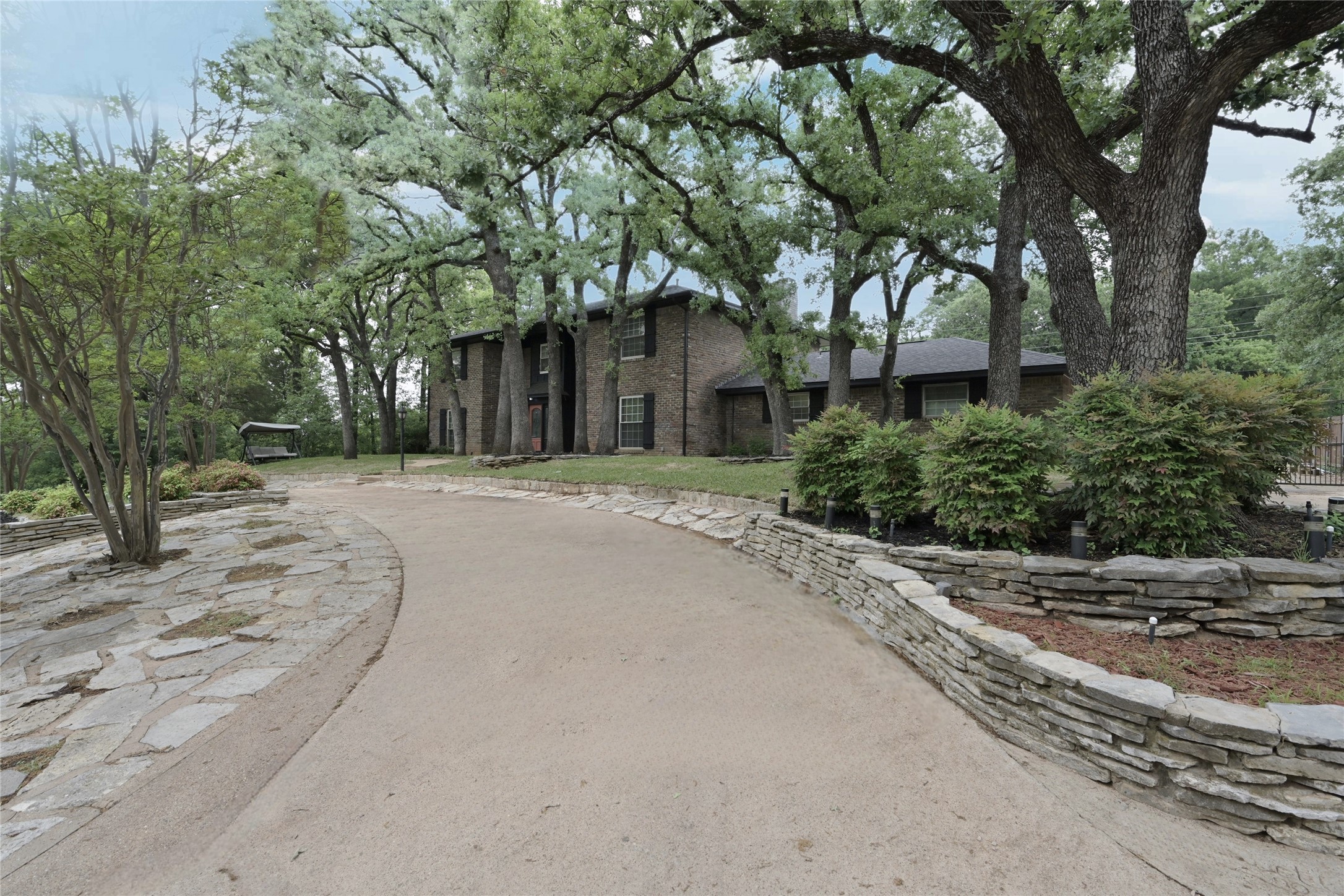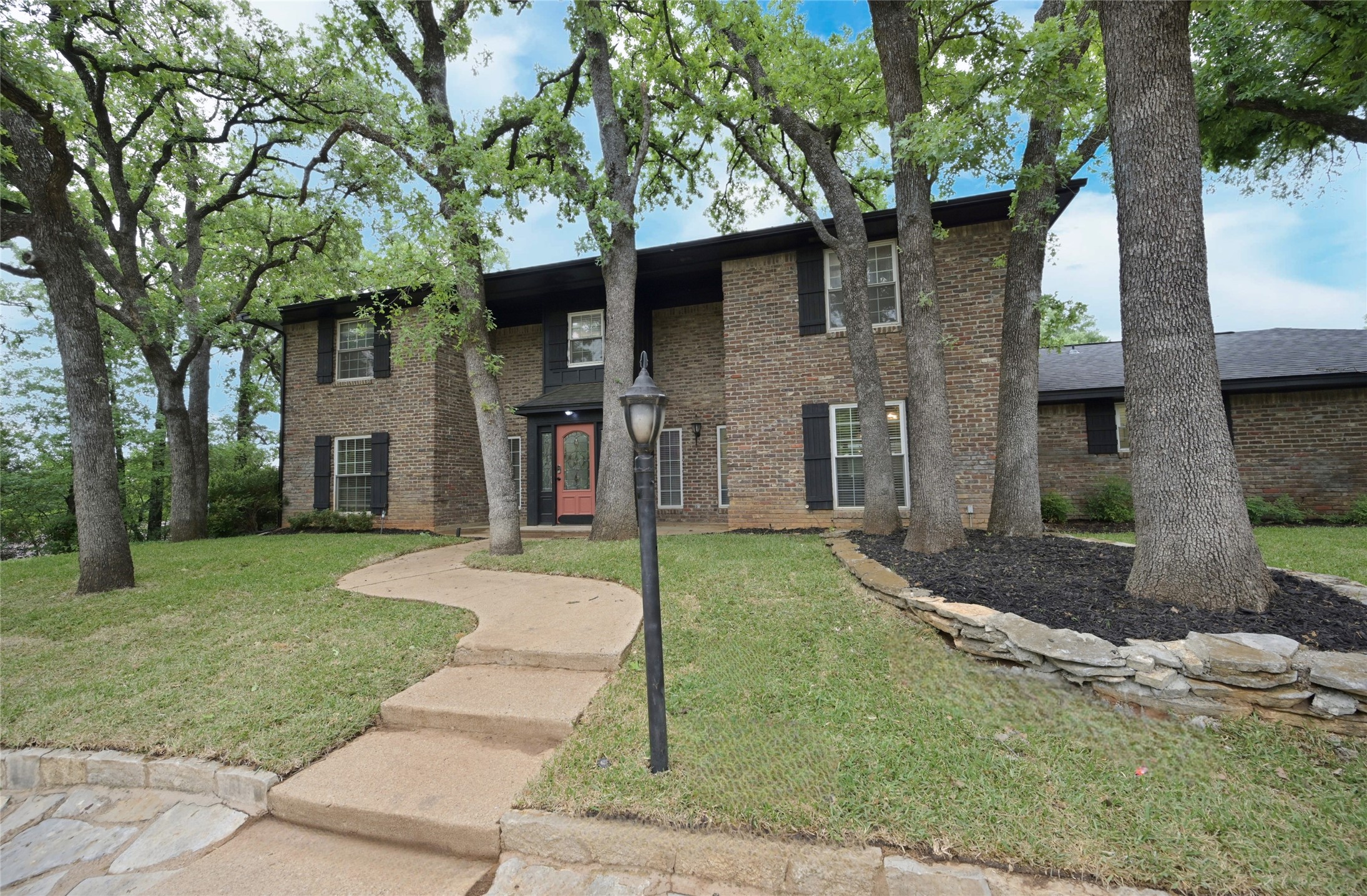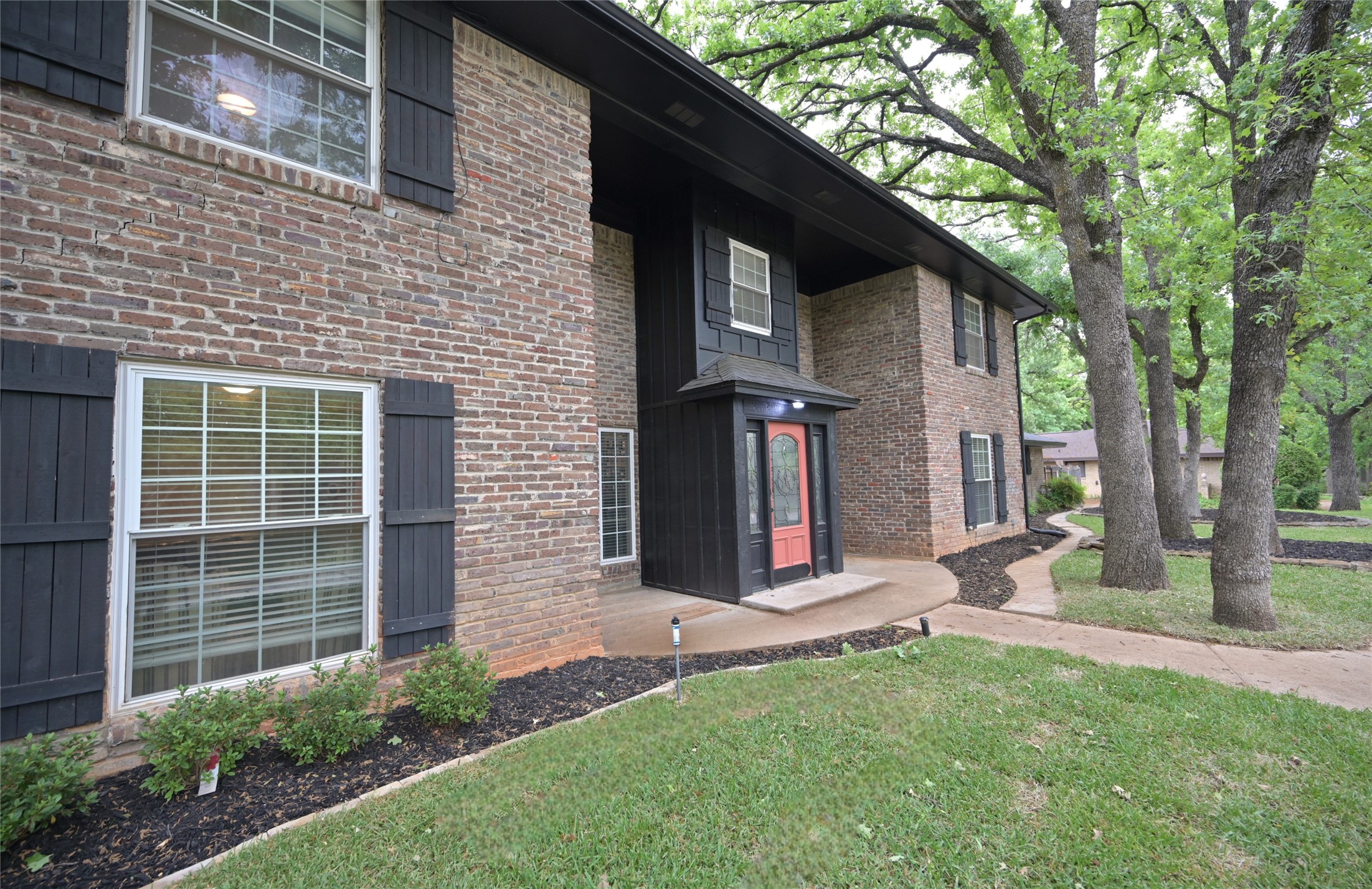


Listed by
Stephen Kahn
Century 21 Mike Bowman, Inc.
Last updated:
May 7, 2025, 03:42 PM
MLS#
20909492
Source:
GDAR
About This Home
Home Facts
Single Family
3 Baths
5 Bedrooms
Built in 1970
Price Summary
599,000
$157 per Sq. Ft.
MLS #:
20909492
Last Updated:
May 7, 2025, 03:42 PM
Rooms & Interior
Bedrooms
Total Bedrooms:
5
Bathrooms
Total Bathrooms:
3
Full Bathrooms:
3
Interior
Living Area:
3,810 Sq. Ft.
Structure
Structure
Architectural Style:
Traditional
Building Area:
3,810 Sq. Ft.
Year Built:
1970
Lot
Lot Size (Sq. Ft):
24,306
Finances & Disclosures
Price:
$599,000
Price per Sq. Ft:
$157 per Sq. Ft.
See this home in person
Attend an upcoming open house
Sat, May 10
01:00 PM - 03:00 PMContact an Agent
Yes, I would like more information from Coldwell Banker. Please use and/or share my information with a Coldwell Banker agent to contact me about my real estate needs.
By clicking Contact I agree a Coldwell Banker Agent may contact me by phone or text message including by automated means and prerecorded messages about real estate services, and that I can access real estate services without providing my phone number. I acknowledge that I have read and agree to the Terms of Use and Privacy Notice.
Contact an Agent
Yes, I would like more information from Coldwell Banker. Please use and/or share my information with a Coldwell Banker agent to contact me about my real estate needs.
By clicking Contact I agree a Coldwell Banker Agent may contact me by phone or text message including by automated means and prerecorded messages about real estate services, and that I can access real estate services without providing my phone number. I acknowledge that I have read and agree to the Terms of Use and Privacy Notice.