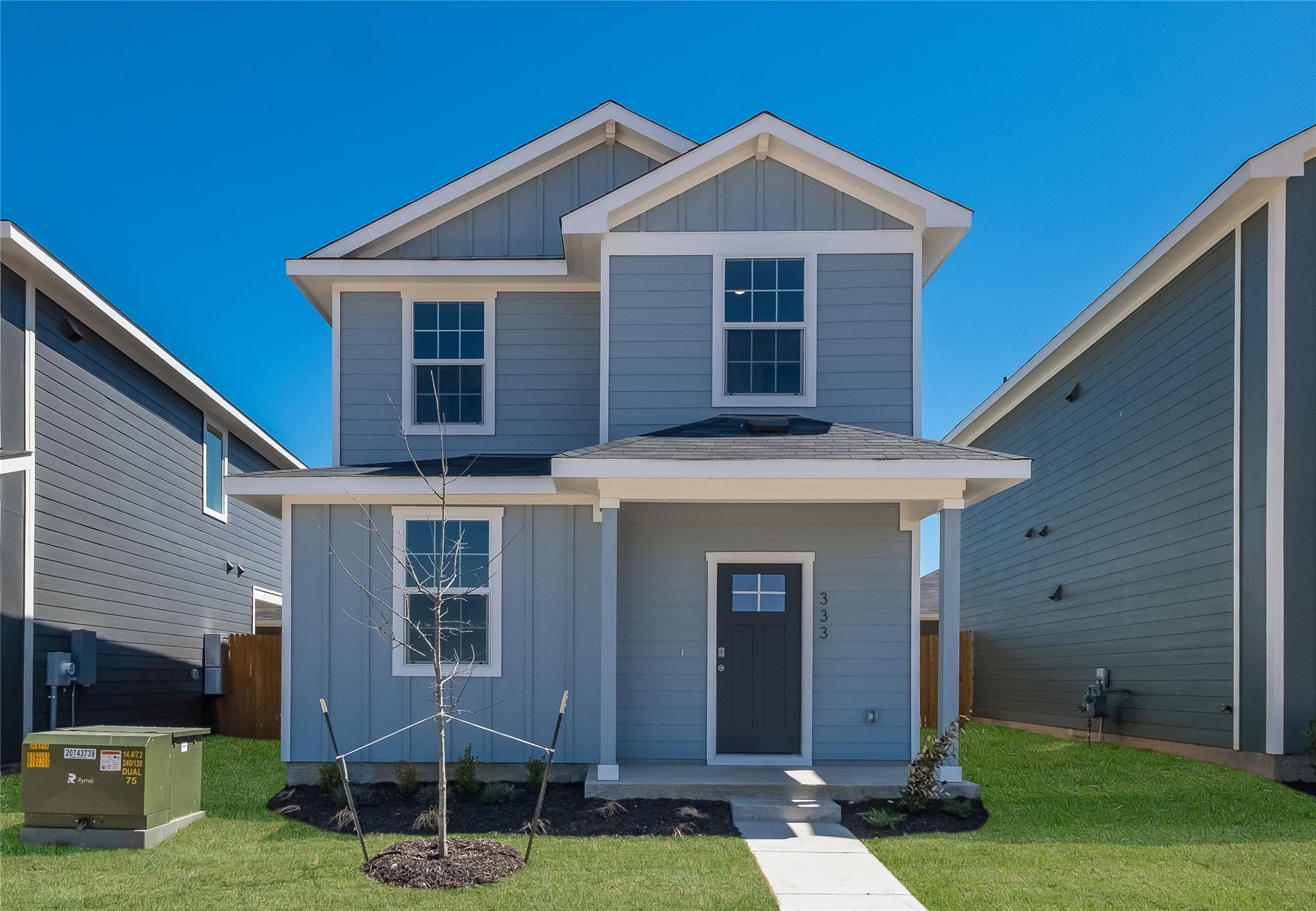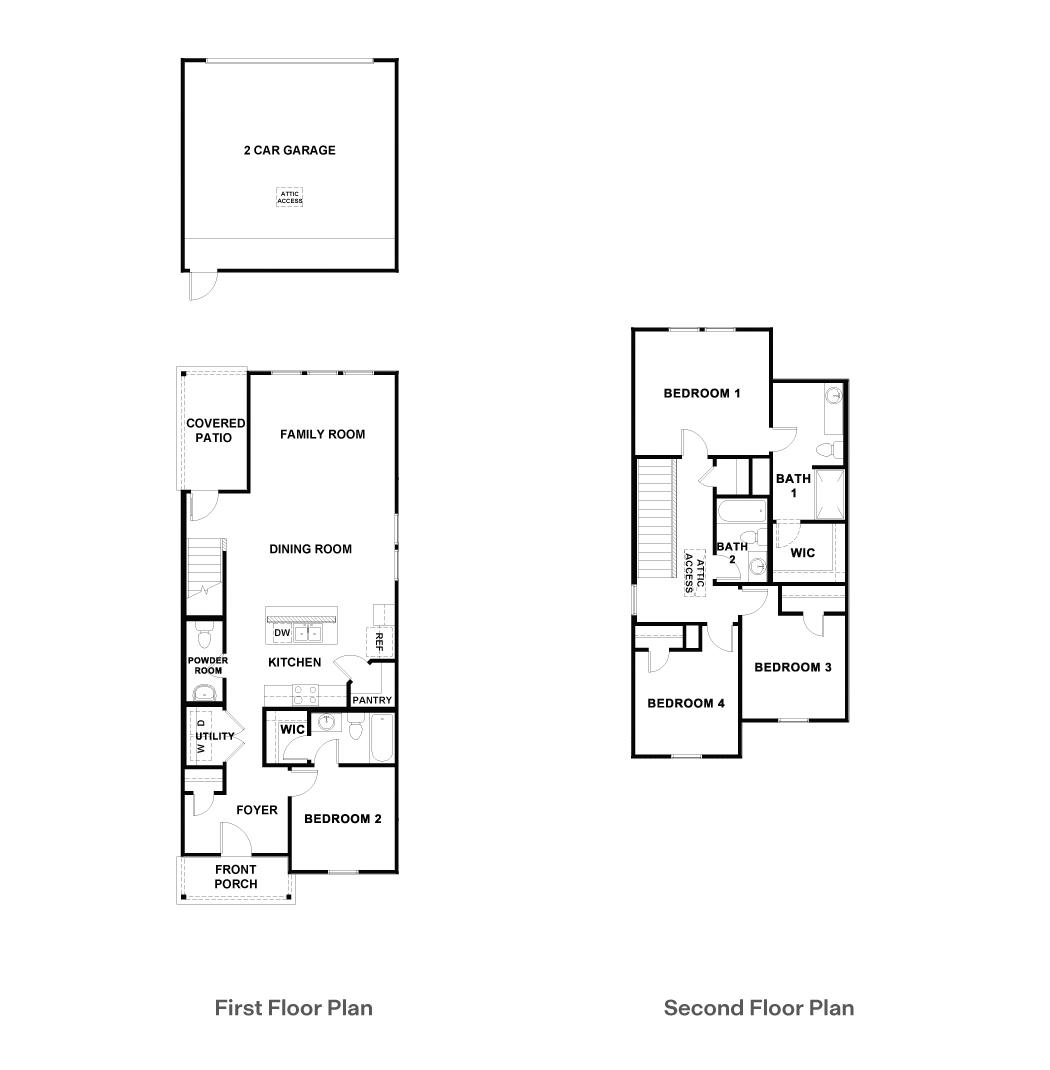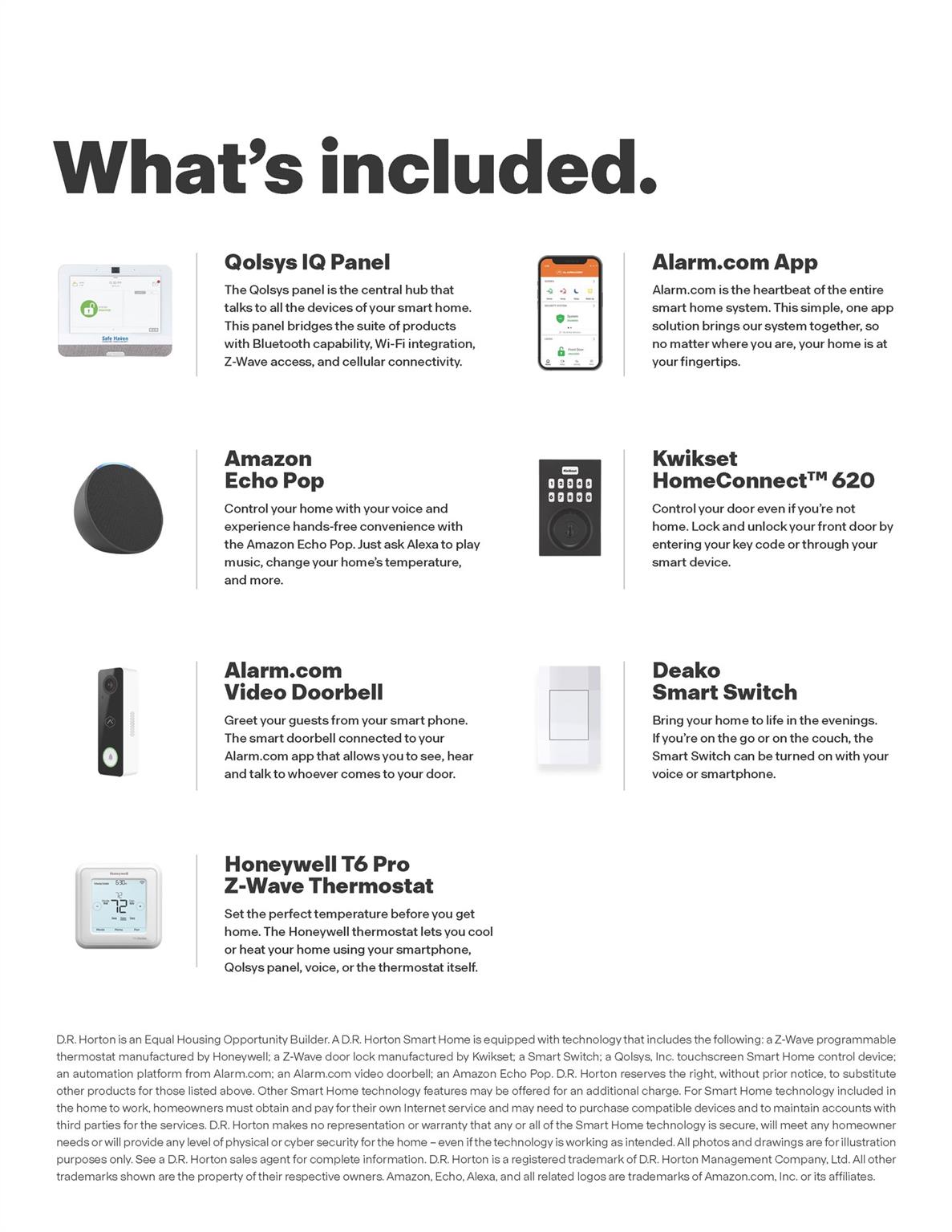


301 El Siebo Ln, Bastrop, TX 78602
$308,590
4
Beds
4
Baths
1,684
Sq Ft
Single Family
Active
Listed by
Dave Clinton
D.R. Horton, America'S Builder
512-345-4663
Last updated:
May 28, 2025, 10:10 AM
MLS#
8512788
Source:
ACTRIS
About This Home
Home Facts
Single Family
4 Baths
4 Bedrooms
Built in 2025
Price Summary
308,590
$183 per Sq. Ft.
MLS #:
8512788
Last Updated:
May 28, 2025, 10:10 AM
Rooms & Interior
Bedrooms
Total Bedrooms:
4
Bathrooms
Total Bathrooms:
4
Full Bathrooms:
3
Interior
Living Area:
1,684 Sq. Ft.
Structure
Structure
Building Area:
1,684 Sq. Ft.
Year Built:
2025
Finances & Disclosures
Price:
$308,590
Price per Sq. Ft:
$183 per Sq. Ft.
Contact an Agent
Yes, I would like more information from Coldwell Banker. Please use and/or share my information with a Coldwell Banker agent to contact me about my real estate needs.
By clicking Contact I agree a Coldwell Banker Agent may contact me by phone or text message including by automated means and prerecorded messages about real estate services, and that I can access real estate services without providing my phone number. I acknowledge that I have read and agree to the Terms of Use and Privacy Notice.
Contact an Agent
Yes, I would like more information from Coldwell Banker. Please use and/or share my information with a Coldwell Banker agent to contact me about my real estate needs.
By clicking Contact I agree a Coldwell Banker Agent may contact me by phone or text message including by automated means and prerecorded messages about real estate services, and that I can access real estate services without providing my phone number. I acknowledge that I have read and agree to the Terms of Use and Privacy Notice.