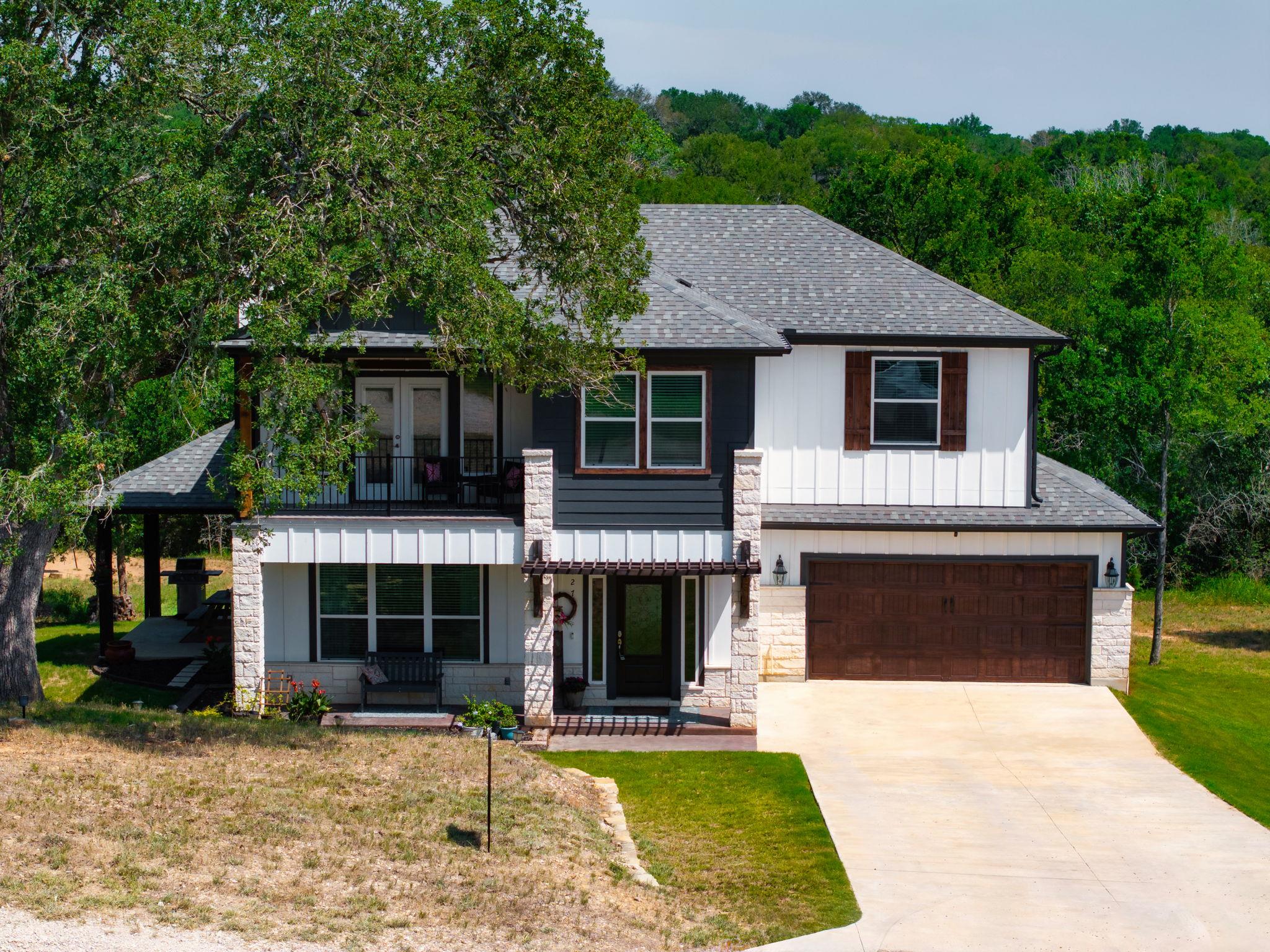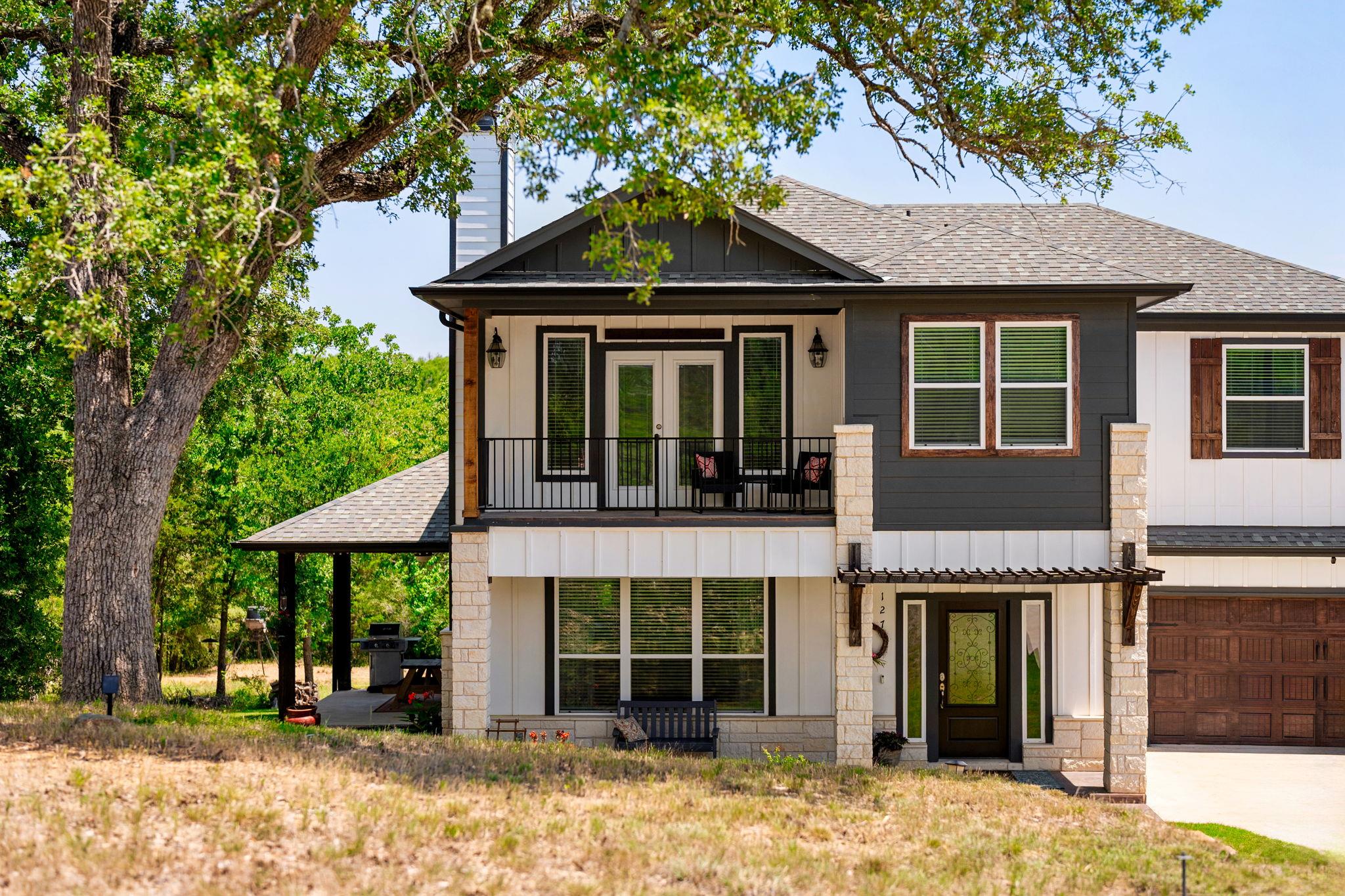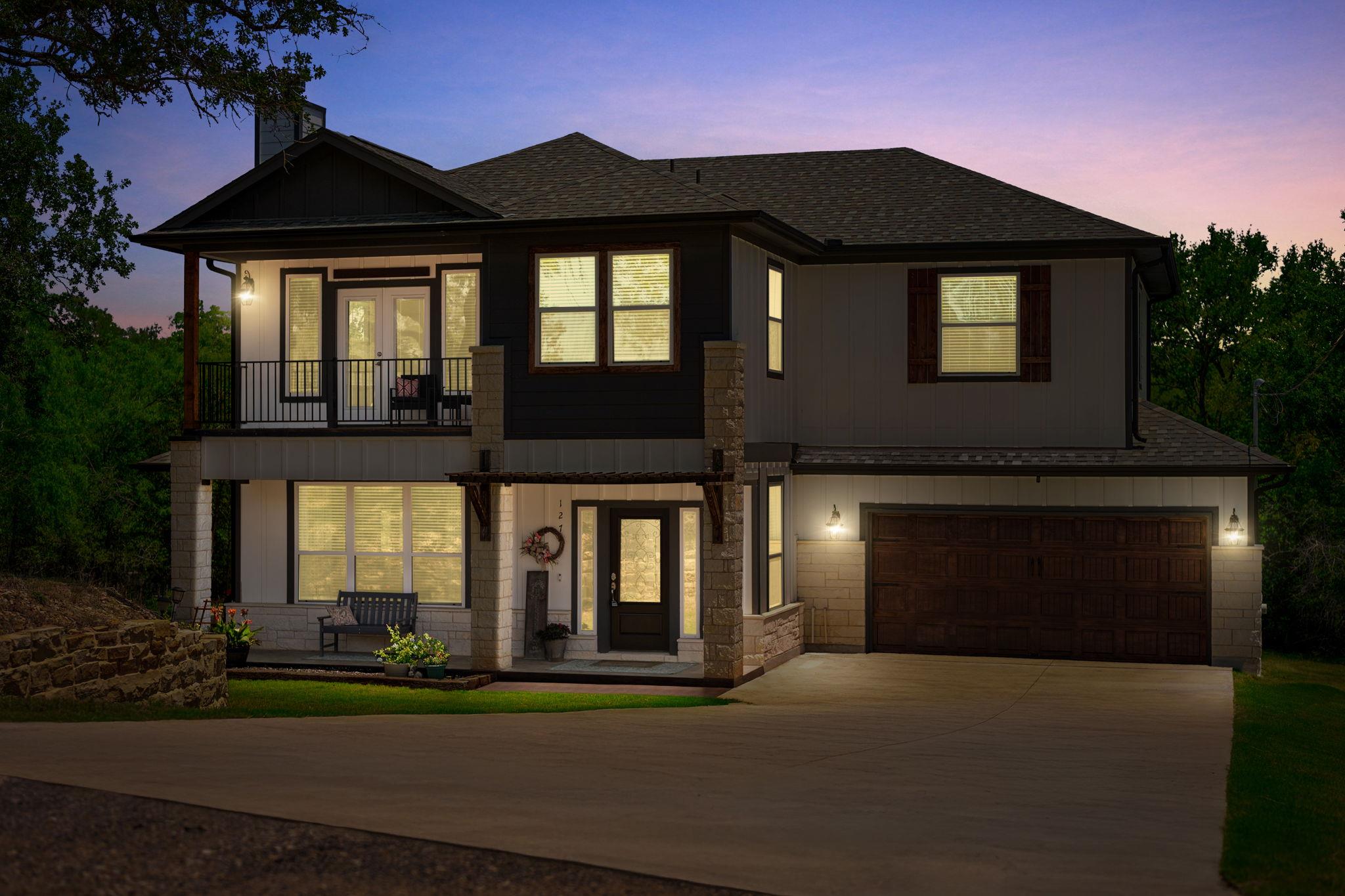


127 Diamond Head Dr, Bastrop, TX 78602
$438,500
3
Beds
3
Baths
2,256
Sq Ft
Single Family
Active
Listed by
Elizabeth Schmidtberger
Ts Realty
210-269-9940
Last updated:
July 25, 2025, 09:39 PM
MLS#
3142531
Source:
ACTRIS
About This Home
Home Facts
Single Family
3 Baths
3 Bedrooms
Built in 2021
Price Summary
438,500
$194 per Sq. Ft.
MLS #:
3142531
Last Updated:
July 25, 2025, 09:39 PM
Rooms & Interior
Bedrooms
Total Bedrooms:
3
Bathrooms
Total Bathrooms:
3
Full Bathrooms:
2
Interior
Living Area:
2,256 Sq. Ft.
Structure
Structure
Building Area:
2,256 Sq. Ft.
Year Built:
2021
Finances & Disclosures
Price:
$438,500
Price per Sq. Ft:
$194 per Sq. Ft.
Contact an Agent
Yes, I would like more information from Coldwell Banker. Please use and/or share my information with a Coldwell Banker agent to contact me about my real estate needs.
By clicking Contact I agree a Coldwell Banker Agent may contact me by phone or text message including by automated means and prerecorded messages about real estate services, and that I can access real estate services without providing my phone number. I acknowledge that I have read and agree to the Terms of Use and Privacy Notice.
Contact an Agent
Yes, I would like more information from Coldwell Banker. Please use and/or share my information with a Coldwell Banker agent to contact me about my real estate needs.
By clicking Contact I agree a Coldwell Banker Agent may contact me by phone or text message including by automated means and prerecorded messages about real estate services, and that I can access real estate services without providing my phone number. I acknowledge that I have read and agree to the Terms of Use and Privacy Notice.