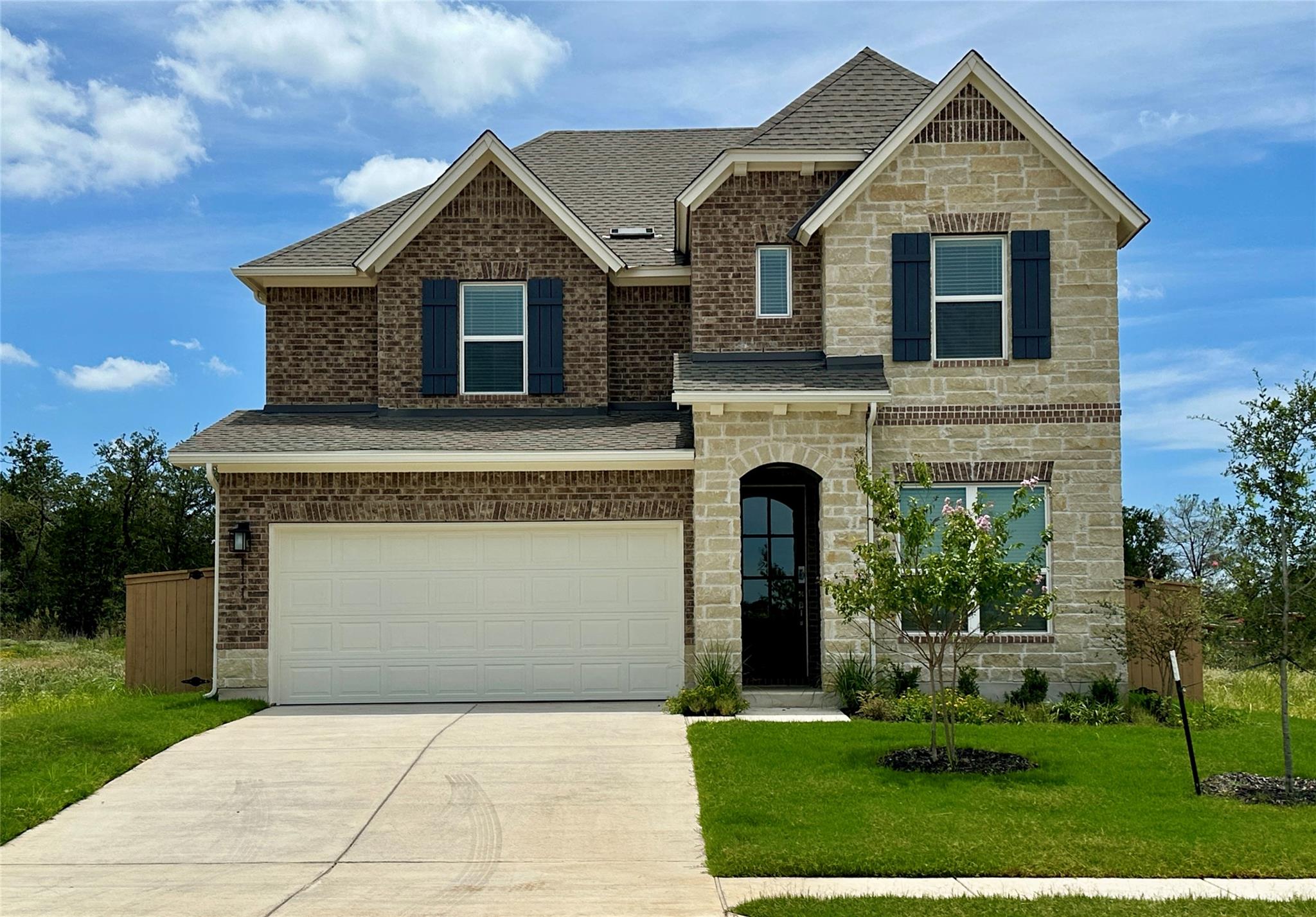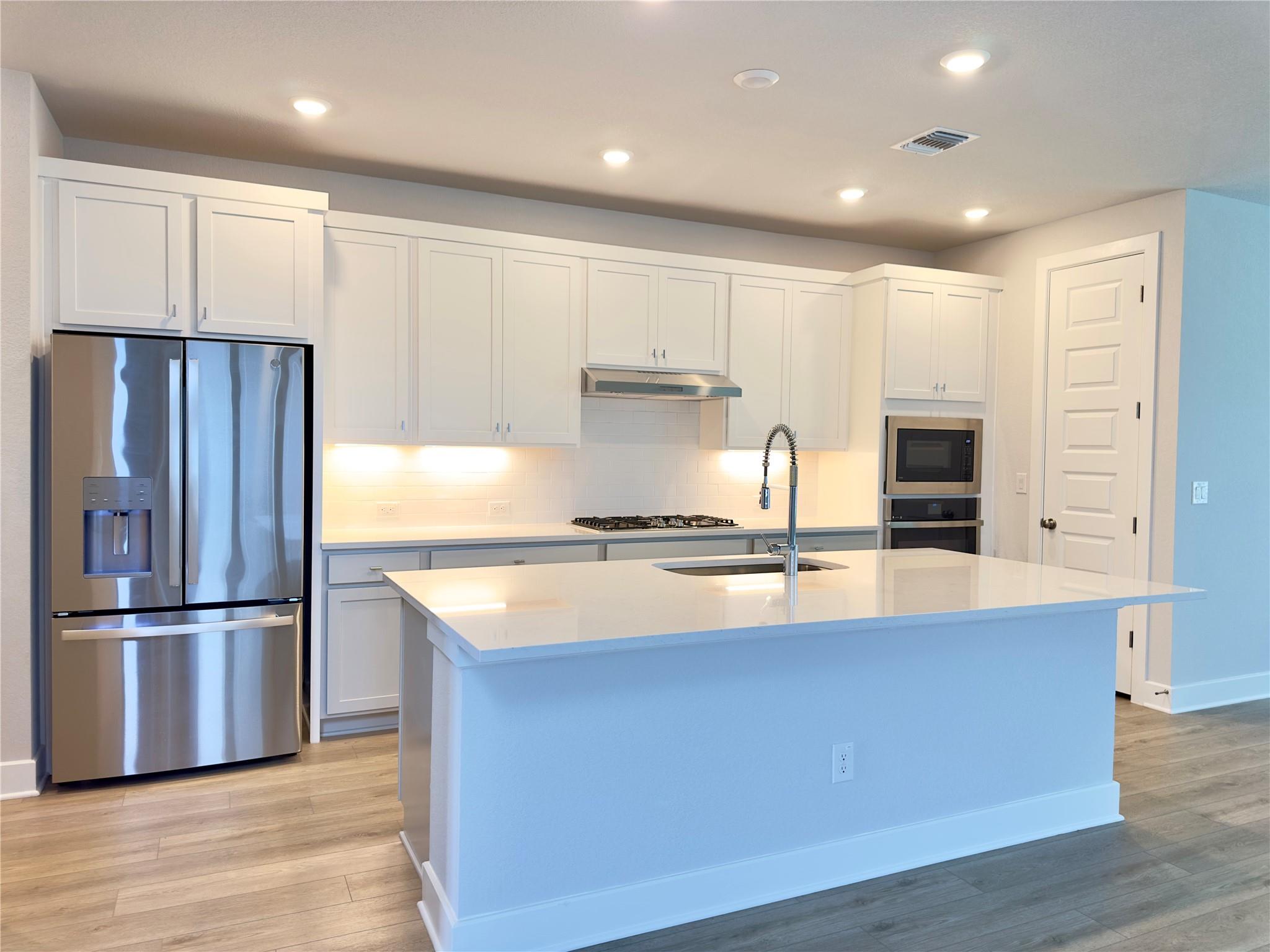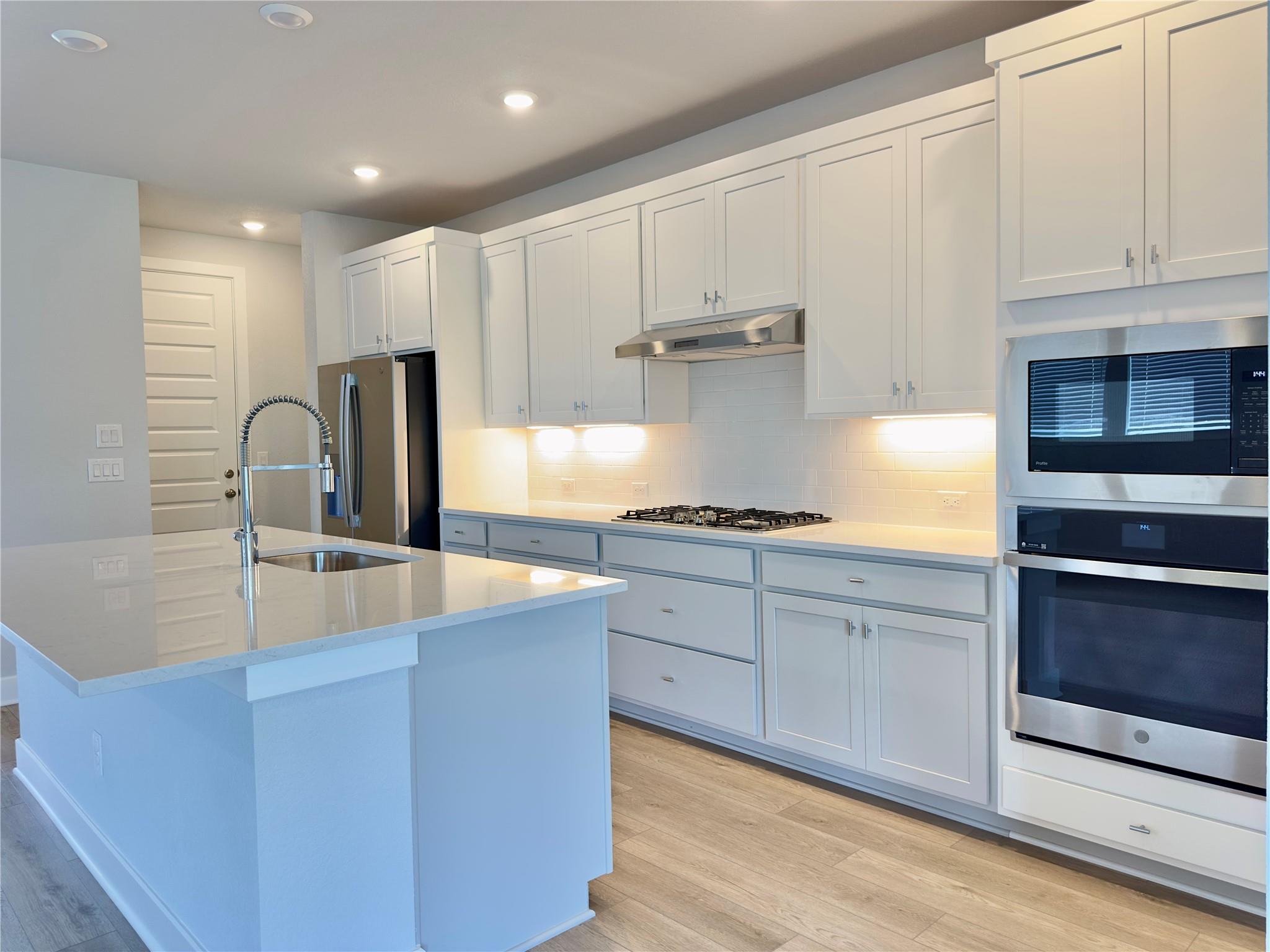


111 Pinyon Pine Dr, Bastrop, TX 78602
$495,000
4
Beds
3
Baths
2,846
Sq Ft
Single Family
Active
Listed by
Laura Wiggins
All City Real Estate Ltd. Co
866-277-6005
Last updated:
July 31, 2025, 03:08 PM
MLS#
6476809
Source:
ACTRIS
About This Home
Home Facts
Single Family
3 Baths
4 Bedrooms
Built in 2025
Price Summary
495,000
$173 per Sq. Ft.
MLS #:
6476809
Last Updated:
July 31, 2025, 03:08 PM
Rooms & Interior
Bedrooms
Total Bedrooms:
4
Bathrooms
Total Bathrooms:
3
Full Bathrooms:
2
Interior
Living Area:
2,846 Sq. Ft.
Structure
Structure
Building Area:
2,846 Sq. Ft.
Year Built:
2025
Finances & Disclosures
Price:
$495,000
Price per Sq. Ft:
$173 per Sq. Ft.
Contact an Agent
Yes, I would like more information from Coldwell Banker. Please use and/or share my information with a Coldwell Banker agent to contact me about my real estate needs.
By clicking Contact I agree a Coldwell Banker Agent may contact me by phone or text message including by automated means and prerecorded messages about real estate services, and that I can access real estate services without providing my phone number. I acknowledge that I have read and agree to the Terms of Use and Privacy Notice.
Contact an Agent
Yes, I would like more information from Coldwell Banker. Please use and/or share my information with a Coldwell Banker agent to contact me about my real estate needs.
By clicking Contact I agree a Coldwell Banker Agent may contact me by phone or text message including by automated means and prerecorded messages about real estate services, and that I can access real estate services without providing my phone number. I acknowledge that I have read and agree to the Terms of Use and Privacy Notice.