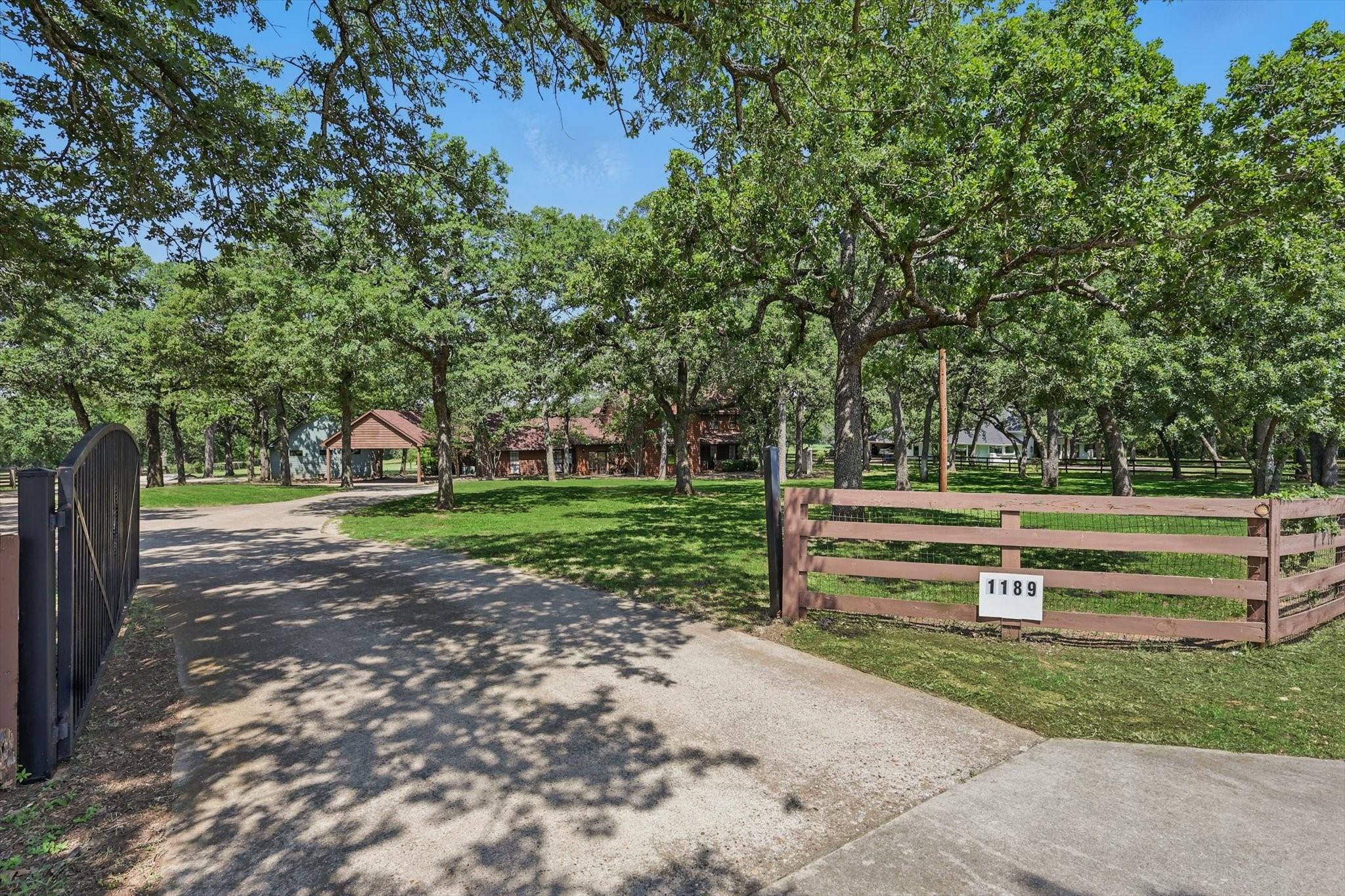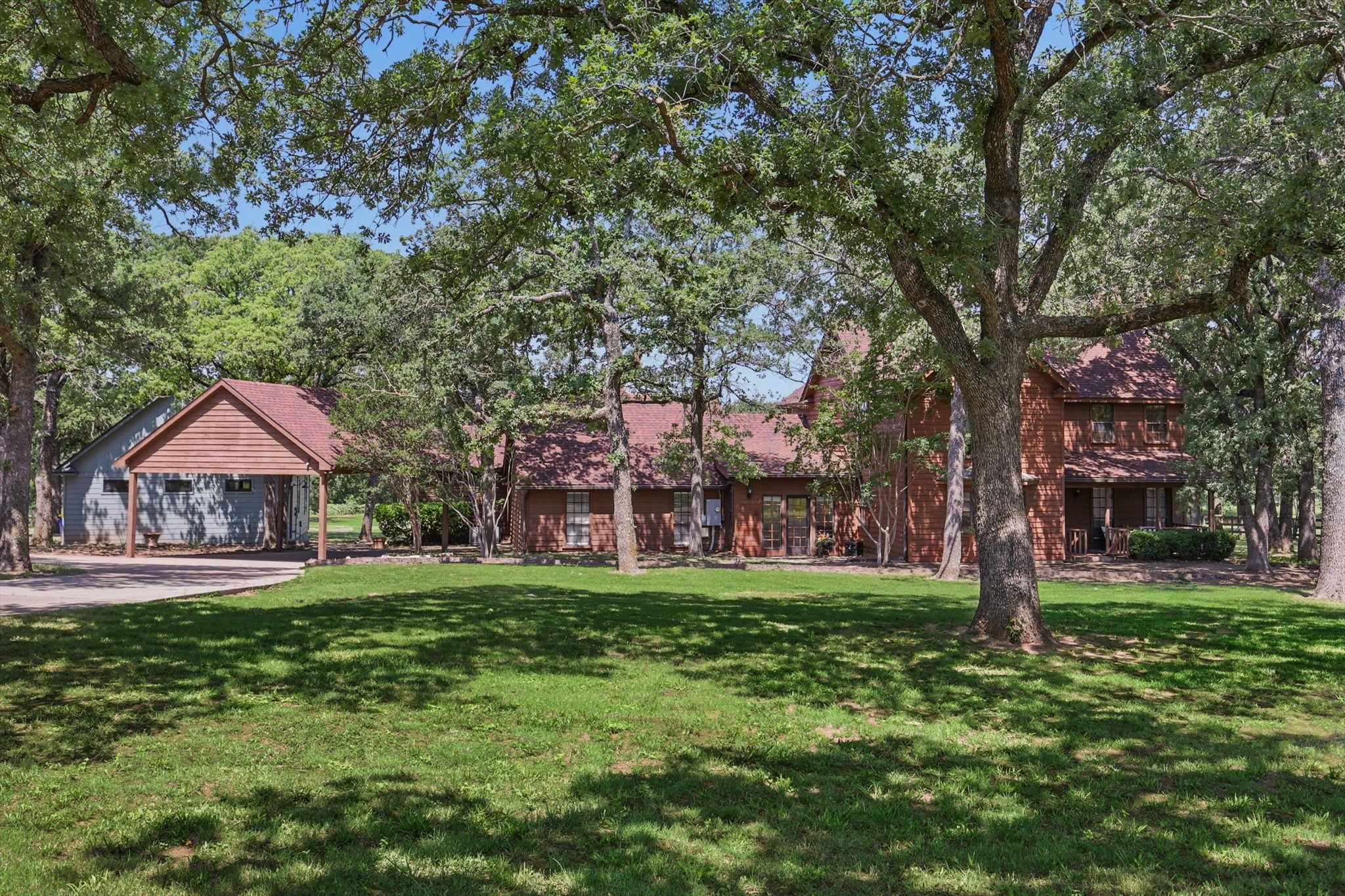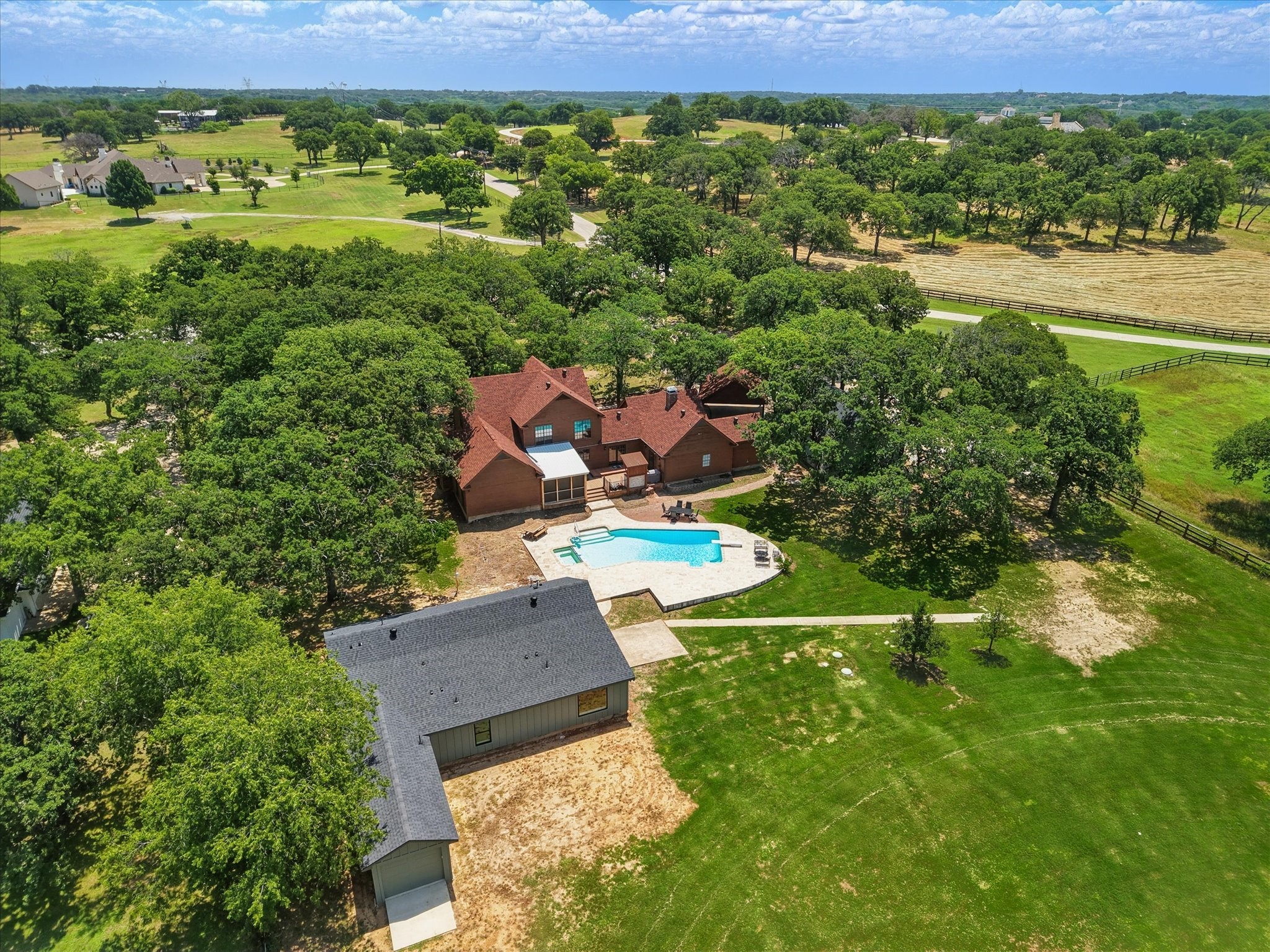


1189 W Jeter Road, Bartonville, TX 76226
$1,750,000
8
Beds
7
Baths
4,651
Sq Ft
Single Family
Pending
Listed by
Berek Mcewen
Mallory Mcewen
Keller Williams Realty-Fm
Last updated:
July 26, 2025, 07:05 AM
MLS#
20957943
Source:
GDAR
About This Home
Home Facts
Single Family
7 Baths
8 Bedrooms
Built in 1982
Price Summary
1,750,000
$376 per Sq. Ft.
MLS #:
20957943
Last Updated:
July 26, 2025, 07:05 AM
Rooms & Interior
Bedrooms
Total Bedrooms:
8
Bathrooms
Total Bathrooms:
7
Full Bathrooms:
4
Interior
Living Area:
4,651 Sq. Ft.
Structure
Structure
Architectural Style:
Traditional
Building Area:
4,651 Sq. Ft.
Year Built:
1982
Lot
Lot Size (Sq. Ft):
155,509
Finances & Disclosures
Price:
$1,750,000
Price per Sq. Ft:
$376 per Sq. Ft.
Contact an Agent
Yes, I would like more information from Coldwell Banker. Please use and/or share my information with a Coldwell Banker agent to contact me about my real estate needs.
By clicking Contact I agree a Coldwell Banker Agent may contact me by phone or text message including by automated means and prerecorded messages about real estate services, and that I can access real estate services without providing my phone number. I acknowledge that I have read and agree to the Terms of Use and Privacy Notice.
Contact an Agent
Yes, I would like more information from Coldwell Banker. Please use and/or share my information with a Coldwell Banker agent to contact me about my real estate needs.
By clicking Contact I agree a Coldwell Banker Agent may contact me by phone or text message including by automated means and prerecorded messages about real estate services, and that I can access real estate services without providing my phone number. I acknowledge that I have read and agree to the Terms of Use and Privacy Notice.