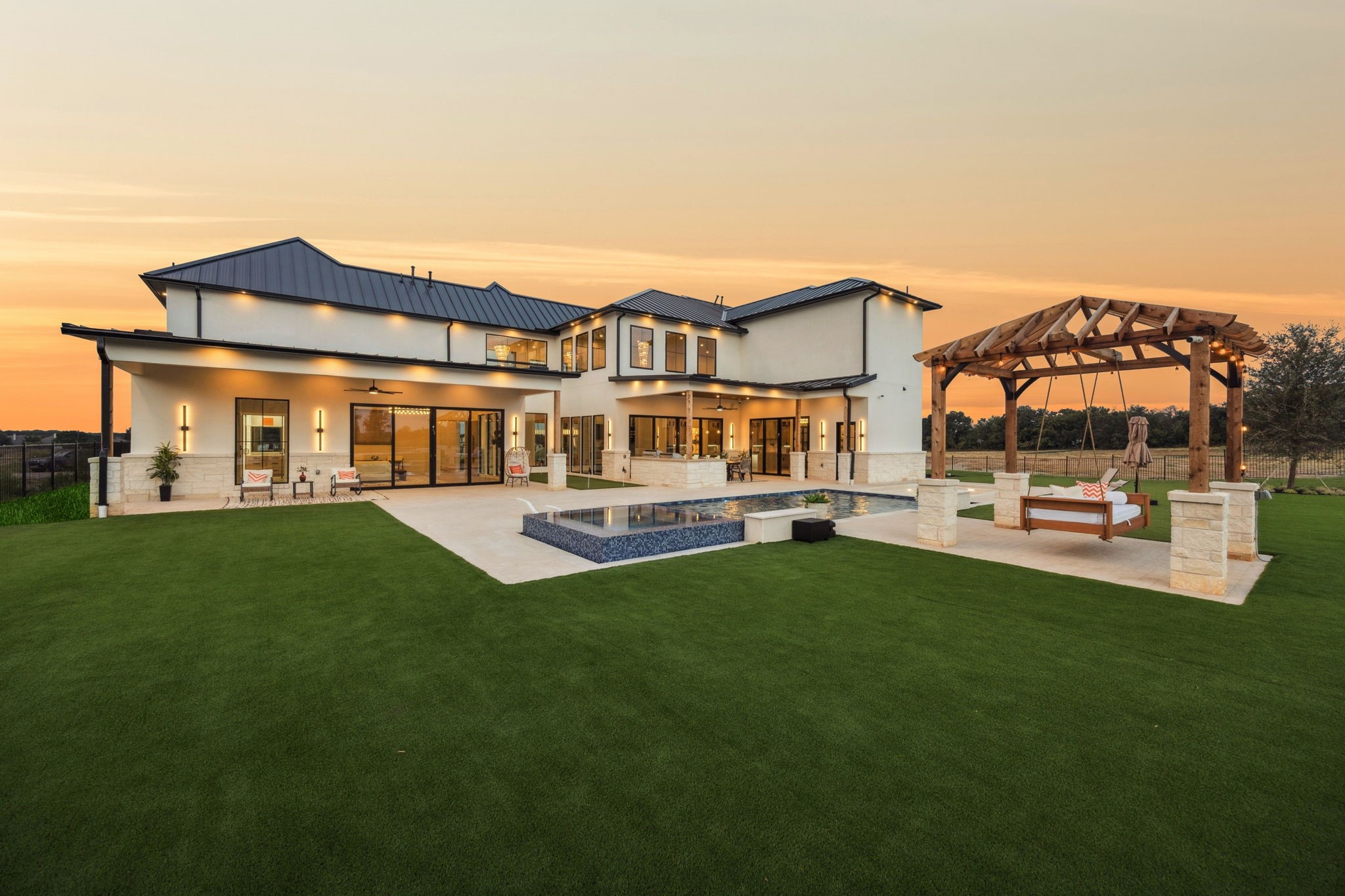


1134 Vera Court, Bartonville, TX 76226
Active
Listed by
Michael Hershenberg
Brandon Hooley
Real Broker, LLC.
Last updated:
November 2, 2025, 08:44 PM
MLS#
21029739
Source:
GDAR
About This Home
Home Facts
Single Family
7 Baths
6 Bedrooms
Built in 2025
Price Summary
5,499,000
$667 per Sq. Ft.
MLS #:
21029739
Last Updated:
November 2, 2025, 08:44 PM
Rooms & Interior
Bedrooms
Total Bedrooms:
6
Bathrooms
Total Bathrooms:
7
Full Bathrooms:
5
Interior
Living Area:
8,243 Sq. Ft.
Structure
Structure
Architectural Style:
Traditional
Building Area:
8,243 Sq. Ft.
Year Built:
2025
Lot
Lot Size (Sq. Ft):
91,127
Finances & Disclosures
Price:
$5,499,000
Price per Sq. Ft:
$667 per Sq. Ft.
Contact an Agent
Yes, I would like more information from Coldwell Banker. Please use and/or share my information with a Coldwell Banker agent to contact me about my real estate needs.
By clicking Contact I agree a Coldwell Banker Agent may contact me by phone or text message including by automated means and prerecorded messages about real estate services, and that I can access real estate services without providing my phone number. I acknowledge that I have read and agree to the Terms of Use and Privacy Notice.
Contact an Agent
Yes, I would like more information from Coldwell Banker. Please use and/or share my information with a Coldwell Banker agent to contact me about my real estate needs.
By clicking Contact I agree a Coldwell Banker Agent may contact me by phone or text message including by automated means and prerecorded messages about real estate services, and that I can access real estate services without providing my phone number. I acknowledge that I have read and agree to the Terms of Use and Privacy Notice.