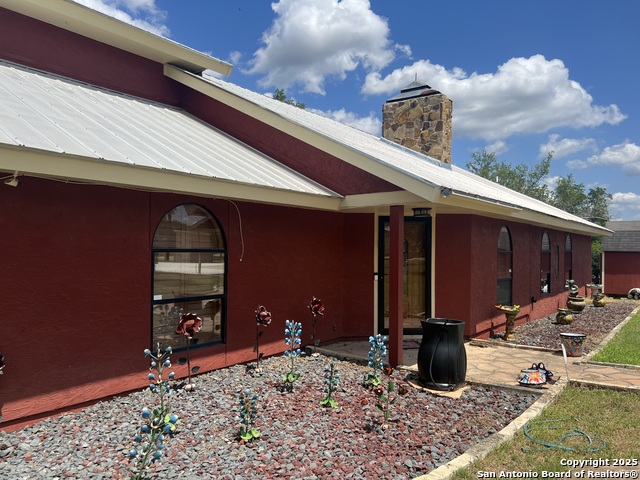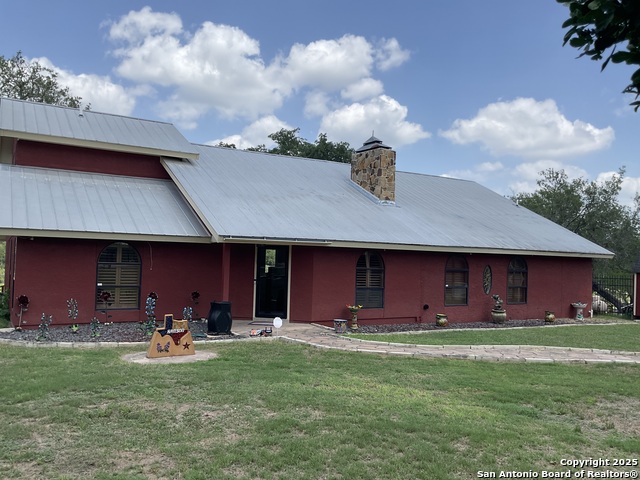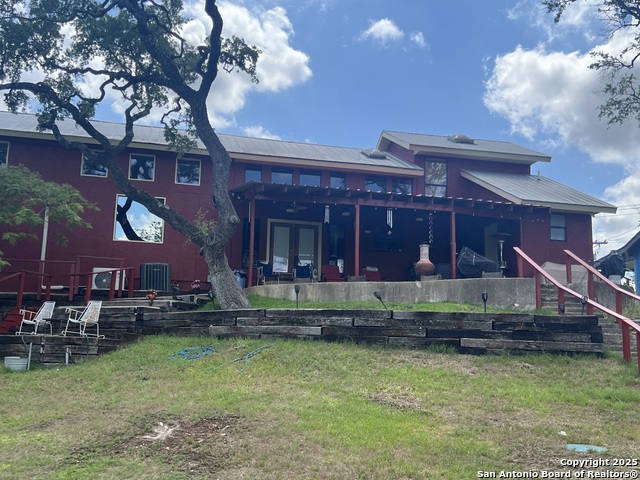


782 Lakeshore, Bandera, TX 78003
$485,000
3
Beds
4
Baths
3,052
Sq Ft
Single Family
Active
Listed by
Jeannette Tafolla
Jeannette Tafolla
830-261-9398
Last updated:
July 25, 2025, 01:48 PM
MLS#
1873817
Source:
SABOR
About This Home
Home Facts
Single Family
4 Baths
3 Bedrooms
Built in 1984
Price Summary
485,000
$158 per Sq. Ft.
MLS #:
1873817
Last Updated:
July 25, 2025, 01:48 PM
Added:
1 month(s) ago
Rooms & Interior
Bedrooms
Total Bedrooms:
3
Bathrooms
Total Bathrooms:
4
Full Bathrooms:
3
Interior
Living Area:
3,052 Sq. Ft.
Structure
Structure
Architectural Style:
Two Story
Building Area:
3,052 Sq. Ft.
Year Built:
1984
Lot
Lot Size (Sq. Ft):
27,442
Finances & Disclosures
Price:
$485,000
Price per Sq. Ft:
$158 per Sq. Ft.
Contact an Agent
Yes, I would like more information from Coldwell Banker. Please use and/or share my information with a Coldwell Banker agent to contact me about my real estate needs.
By clicking Contact I agree a Coldwell Banker Agent may contact me by phone or text message including by automated means and prerecorded messages about real estate services, and that I can access real estate services without providing my phone number. I acknowledge that I have read and agree to the Terms of Use and Privacy Notice.
Contact an Agent
Yes, I would like more information from Coldwell Banker. Please use and/or share my information with a Coldwell Banker agent to contact me about my real estate needs.
By clicking Contact I agree a Coldwell Banker Agent may contact me by phone or text message including by automated means and prerecorded messages about real estate services, and that I can access real estate services without providing my phone number. I acknowledge that I have read and agree to the Terms of Use and Privacy Notice.