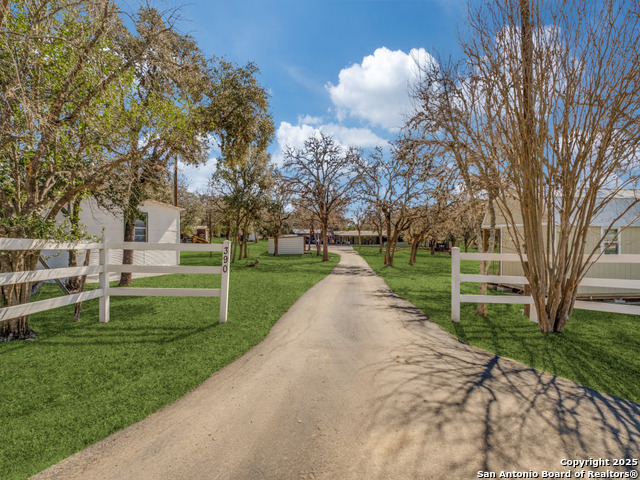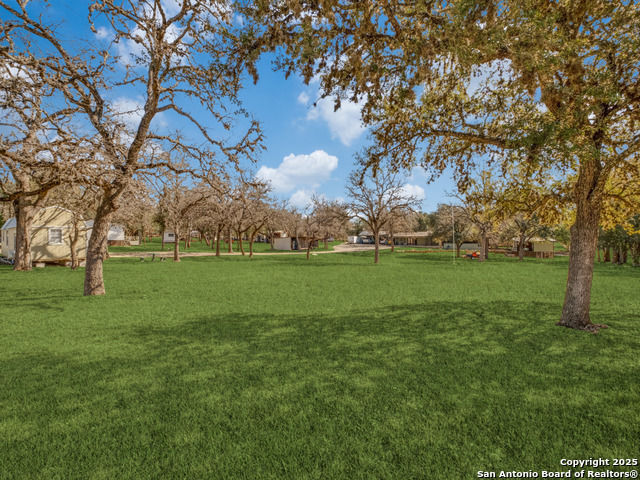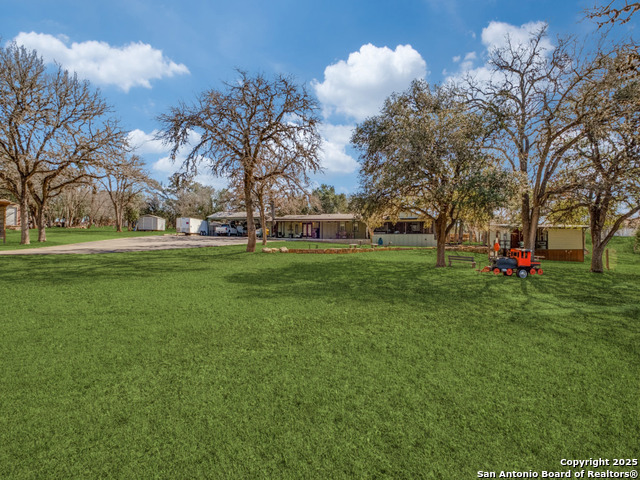


390 Galveston St, Bandera, TX 78003
$524,000
4
Beds
2
Baths
2,167
Sq Ft
Manufactured
Active
Listed by
Terry West
830-460-7200
Last updated:
October 24, 2025, 01:48 PM
MLS#
1896860
Source:
SABOR
About This Home
Home Facts
Manufactured
2 Baths
4 Bedrooms
Built in 2002
Price Summary
524,000
$241 per Sq. Ft.
MLS #:
1896860
Last Updated:
October 24, 2025, 01:48 PM
Added:
2 month(s) ago
Rooms & Interior
Bedrooms
Total Bedrooms:
4
Bathrooms
Total Bathrooms:
2
Full Bathrooms:
2
Interior
Living Area:
2,167 Sq. Ft.
Structure
Structure
Architectural Style:
One Story
Building Area:
2,167 Sq. Ft.
Year Built:
2002
Lot
Lot Size (Sq. Ft):
119,136
Finances & Disclosures
Price:
$524,000
Price per Sq. Ft:
$241 per Sq. Ft.
Contact an Agent
Yes, I would like more information from Coldwell Banker. Please use and/or share my information with a Coldwell Banker agent to contact me about my real estate needs.
By clicking Contact I agree a Coldwell Banker Agent may contact me by phone or text message including by automated means and prerecorded messages about real estate services, and that I can access real estate services without providing my phone number. I acknowledge that I have read and agree to the Terms of Use and Privacy Notice.
Contact an Agent
Yes, I would like more information from Coldwell Banker. Please use and/or share my information with a Coldwell Banker agent to contact me about my real estate needs.
By clicking Contact I agree a Coldwell Banker Agent may contact me by phone or text message including by automated means and prerecorded messages about real estate services, and that I can access real estate services without providing my phone number. I acknowledge that I have read and agree to the Terms of Use and Privacy Notice.