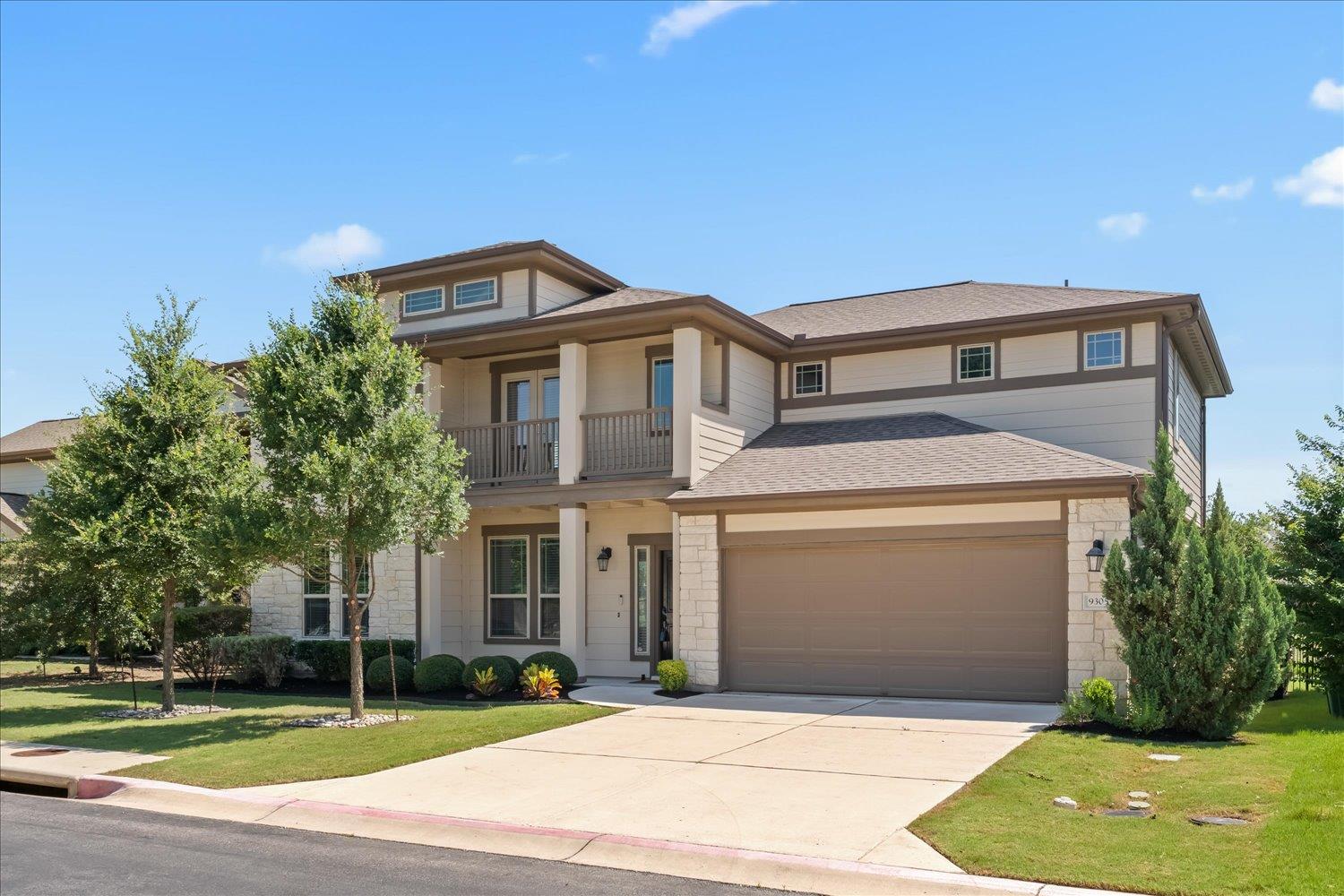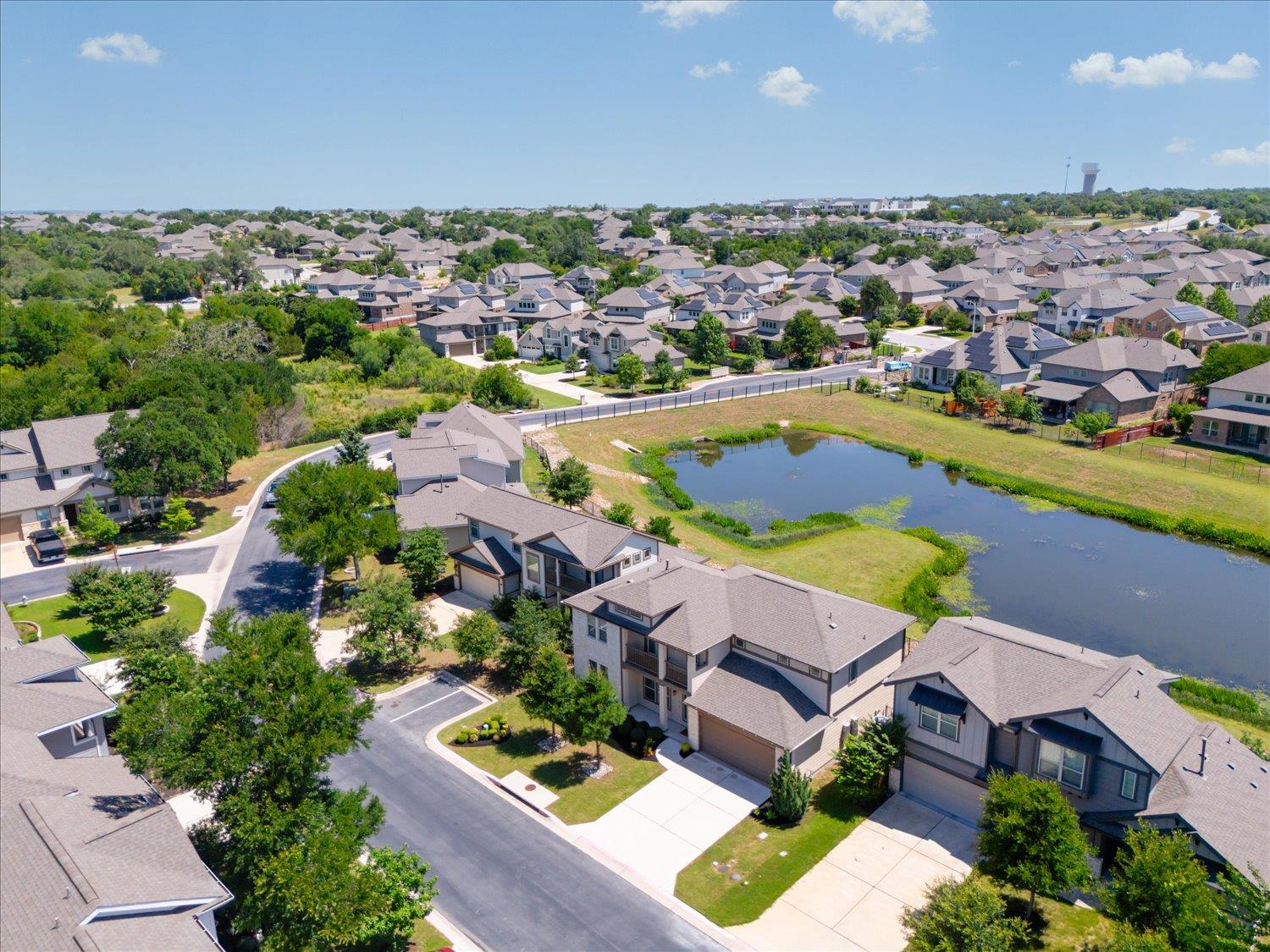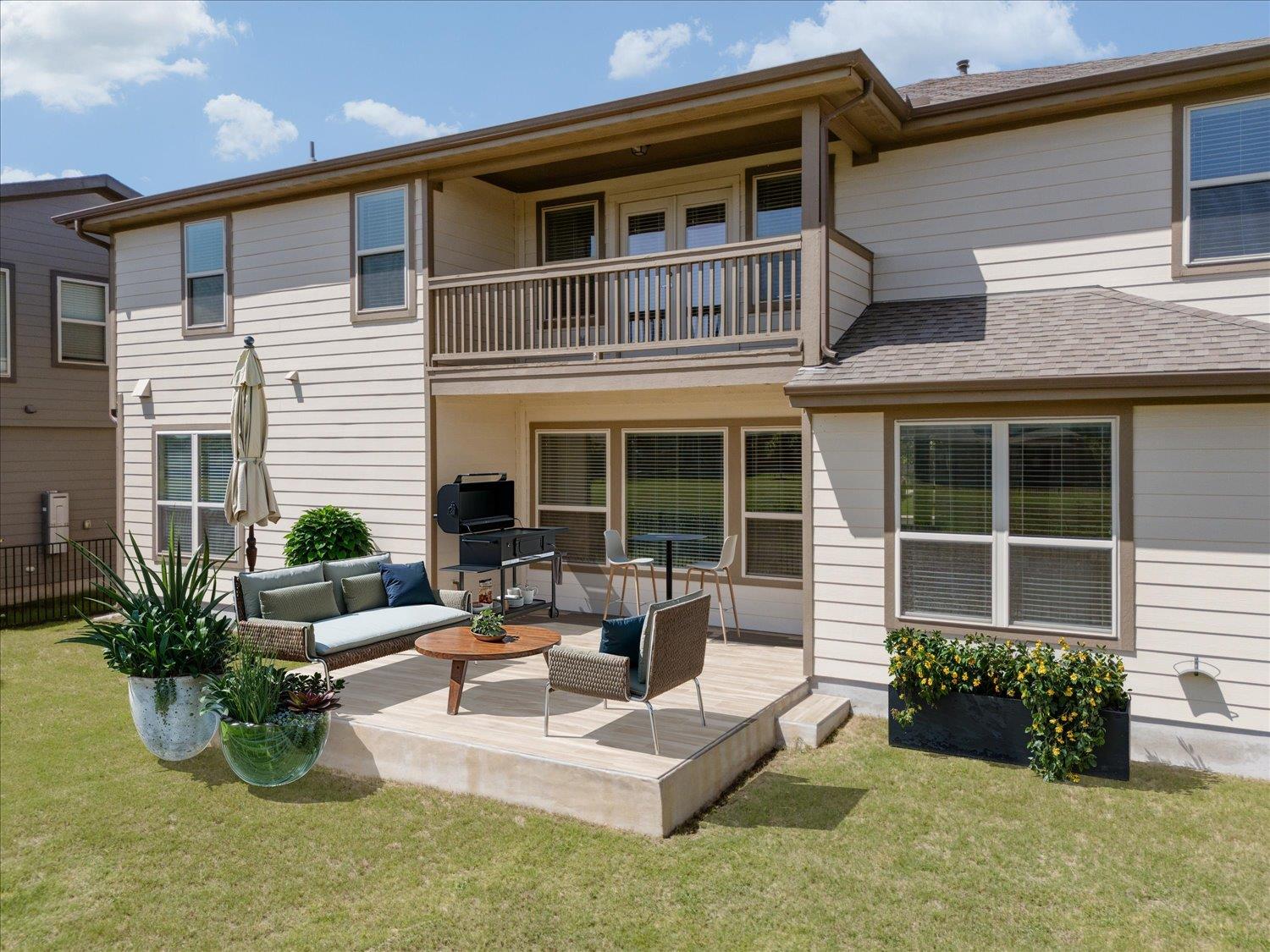


Listed by
Jasjeev Singh
Austin City Living
512-657-8225
Last updated:
June 7, 2025, 09:38 PM
MLS#
5839033
Source:
ACTRIS
About This Home
Home Facts
Single Family
3 Baths
3 Bedrooms
Built in 2017
Price Summary
685,000
$277 per Sq. Ft.
MLS #:
5839033
Last Updated:
June 7, 2025, 09:38 PM
Rooms & Interior
Bedrooms
Total Bedrooms:
3
Bathrooms
Total Bathrooms:
3
Full Bathrooms:
3
Interior
Living Area:
2,466 Sq. Ft.
Structure
Structure
Building Area:
2,466 Sq. Ft.
Year Built:
2017
Finances & Disclosures
Price:
$685,000
Price per Sq. Ft:
$277 per Sq. Ft.
See this home in person
Attend an upcoming open house
Sun, Jun 8
02:00 PM - 04:00 PMContact an Agent
Yes, I would like more information from Coldwell Banker. Please use and/or share my information with a Coldwell Banker agent to contact me about my real estate needs.
By clicking Contact I agree a Coldwell Banker Agent may contact me by phone or text message including by automated means and prerecorded messages about real estate services, and that I can access real estate services without providing my phone number. I acknowledge that I have read and agree to the Terms of Use and Privacy Notice.
Contact an Agent
Yes, I would like more information from Coldwell Banker. Please use and/or share my information with a Coldwell Banker agent to contact me about my real estate needs.
By clicking Contact I agree a Coldwell Banker Agent may contact me by phone or text message including by automated means and prerecorded messages about real estate services, and that I can access real estate services without providing my phone number. I acknowledge that I have read and agree to the Terms of Use and Privacy Notice.