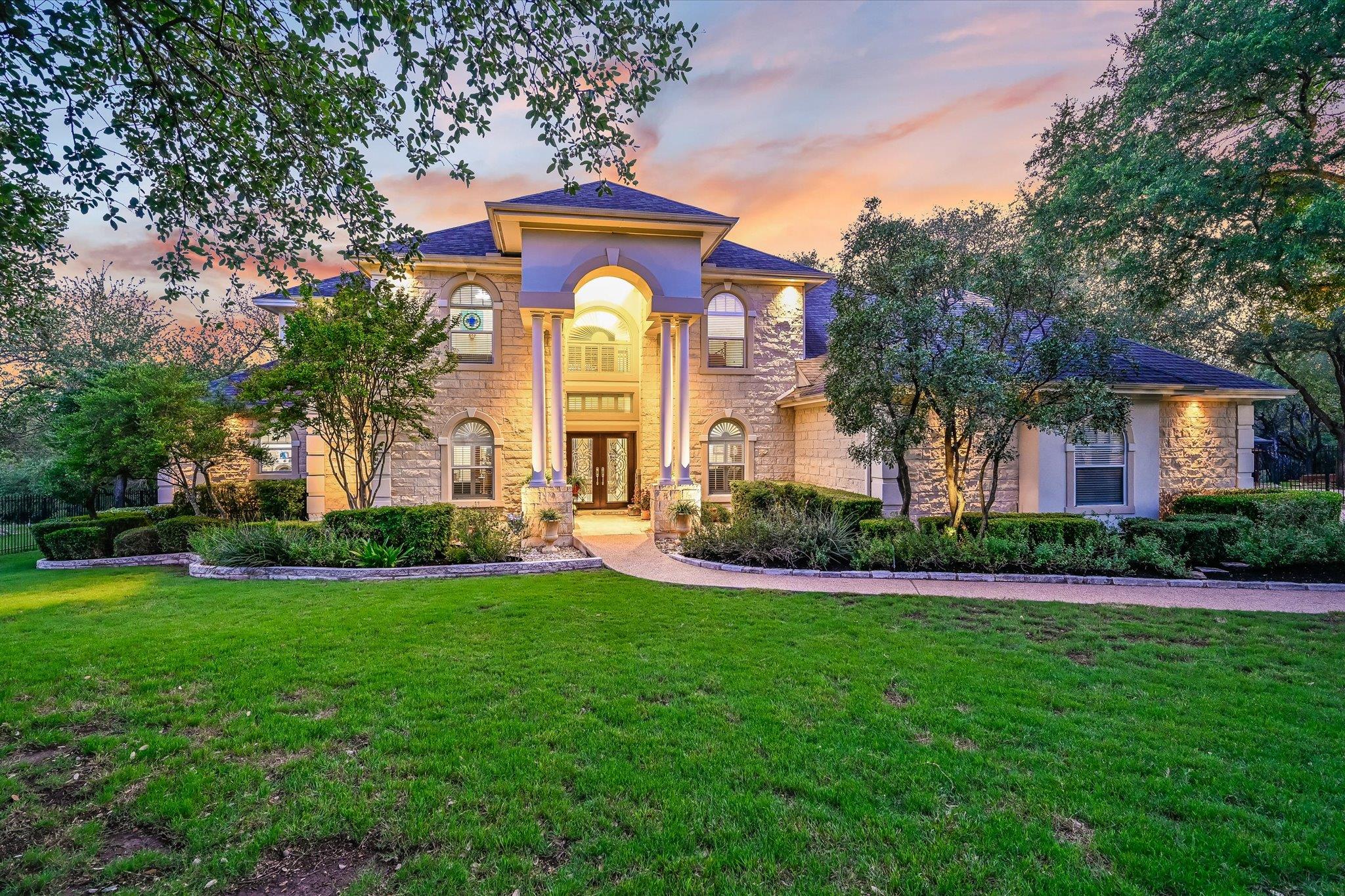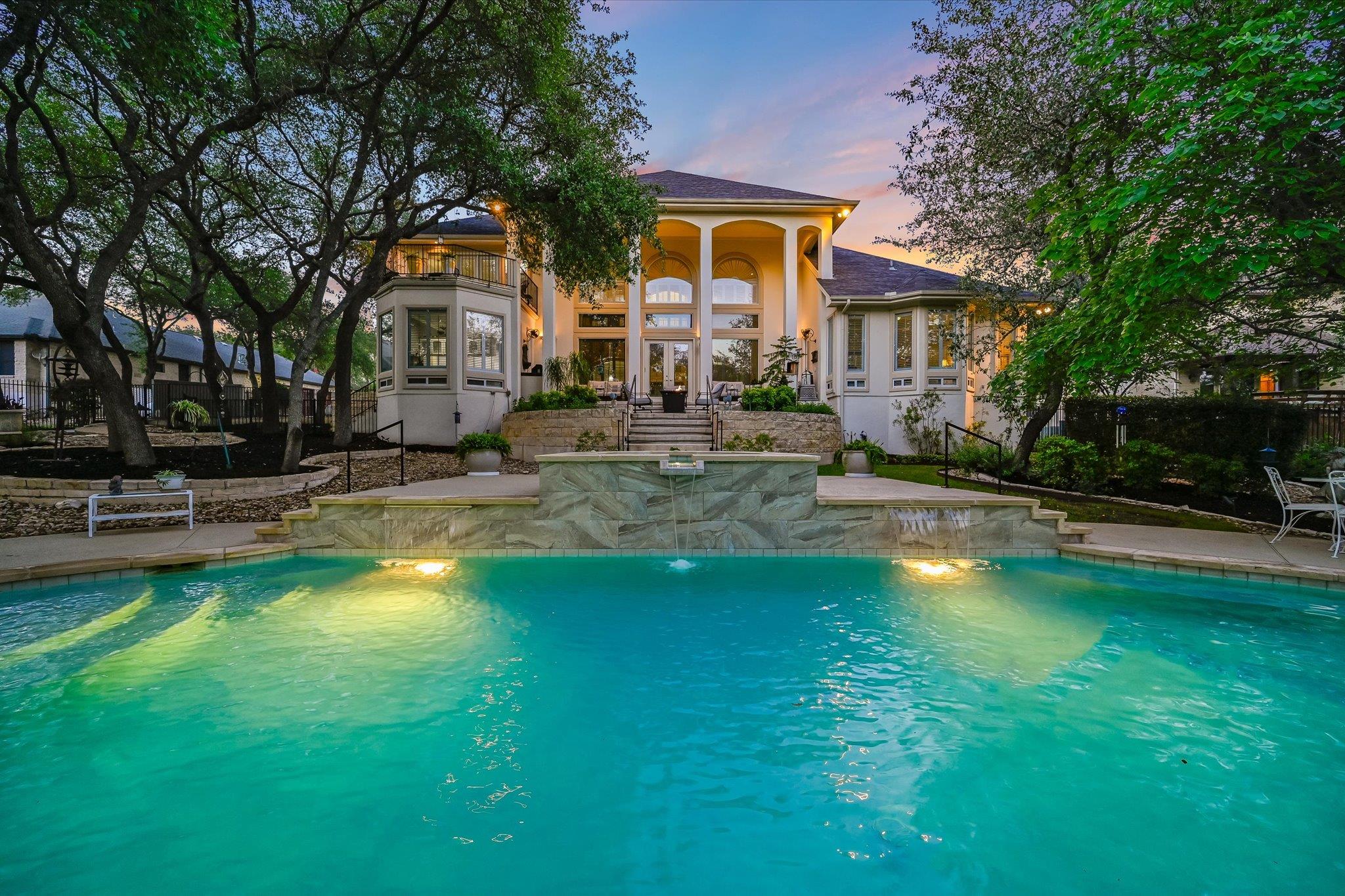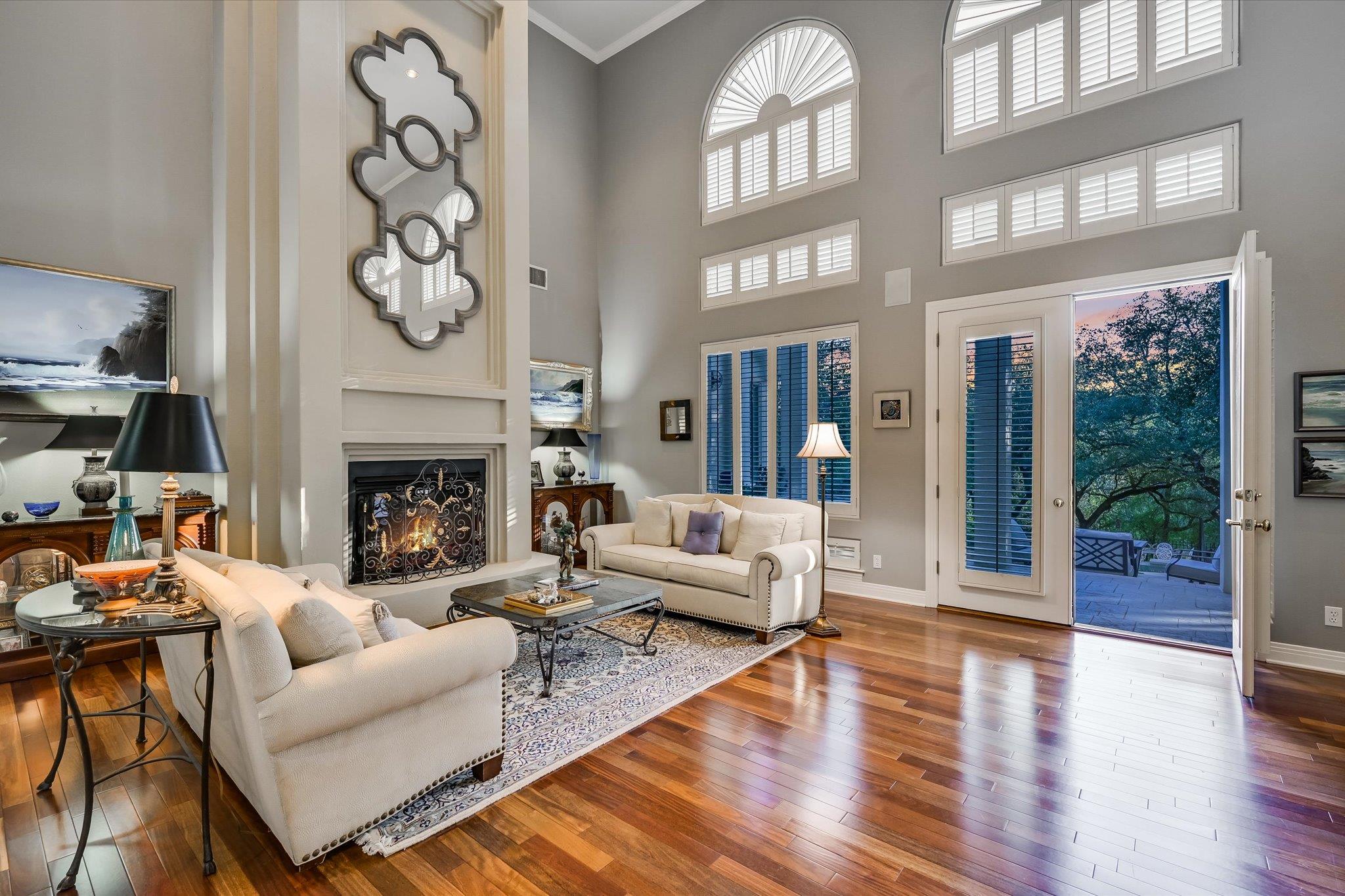


9105 Westminster Glen Ave, Austin, TX 78730
Active
Listed by
Andrew Allen
Keller Williams Realty
512-346-3550
Last updated:
June 28, 2025, 03:26 PM
MLS#
1568210
Source:
ACTRIS
About This Home
Home Facts
Single Family
4 Baths
4 Bedrooms
Built in 1998
Price Summary
1,799,000
$423 per Sq. Ft.
MLS #:
1568210
Last Updated:
June 28, 2025, 03:26 PM
Rooms & Interior
Bedrooms
Total Bedrooms:
4
Bathrooms
Total Bathrooms:
4
Full Bathrooms:
4
Interior
Living Area:
4,243 Sq. Ft.
Structure
Structure
Building Area:
4,243 Sq. Ft.
Year Built:
1998
Finances & Disclosures
Price:
$1,799,000
Price per Sq. Ft:
$423 per Sq. Ft.
Contact an Agent
Yes, I would like more information from Coldwell Banker. Please use and/or share my information with a Coldwell Banker agent to contact me about my real estate needs.
By clicking Contact I agree a Coldwell Banker Agent may contact me by phone or text message including by automated means and prerecorded messages about real estate services, and that I can access real estate services without providing my phone number. I acknowledge that I have read and agree to the Terms of Use and Privacy Notice.
Contact an Agent
Yes, I would like more information from Coldwell Banker. Please use and/or share my information with a Coldwell Banker agent to contact me about my real estate needs.
By clicking Contact I agree a Coldwell Banker Agent may contact me by phone or text message including by automated means and prerecorded messages about real estate services, and that I can access real estate services without providing my phone number. I acknowledge that I have read and agree to the Terms of Use and Privacy Notice.