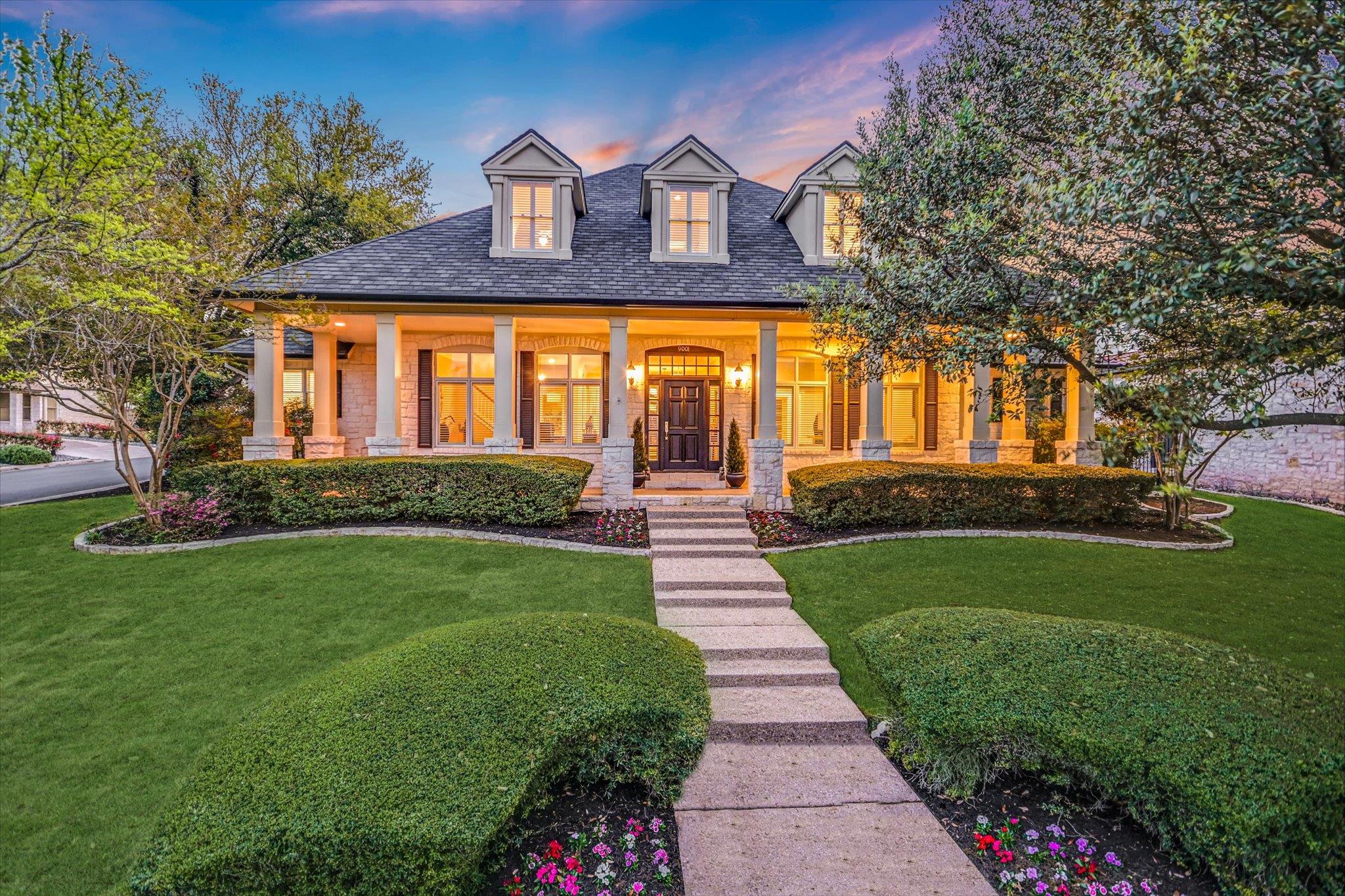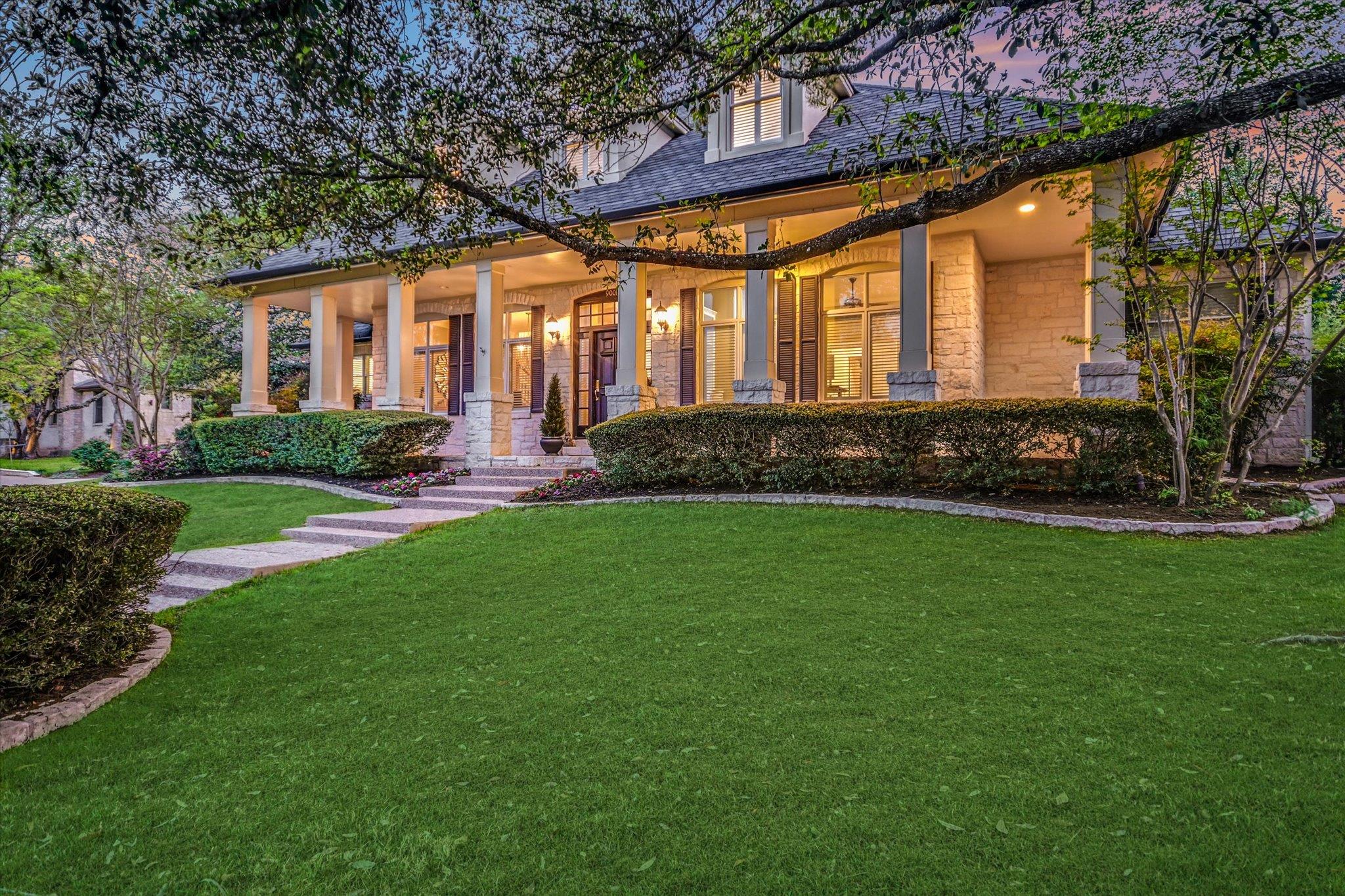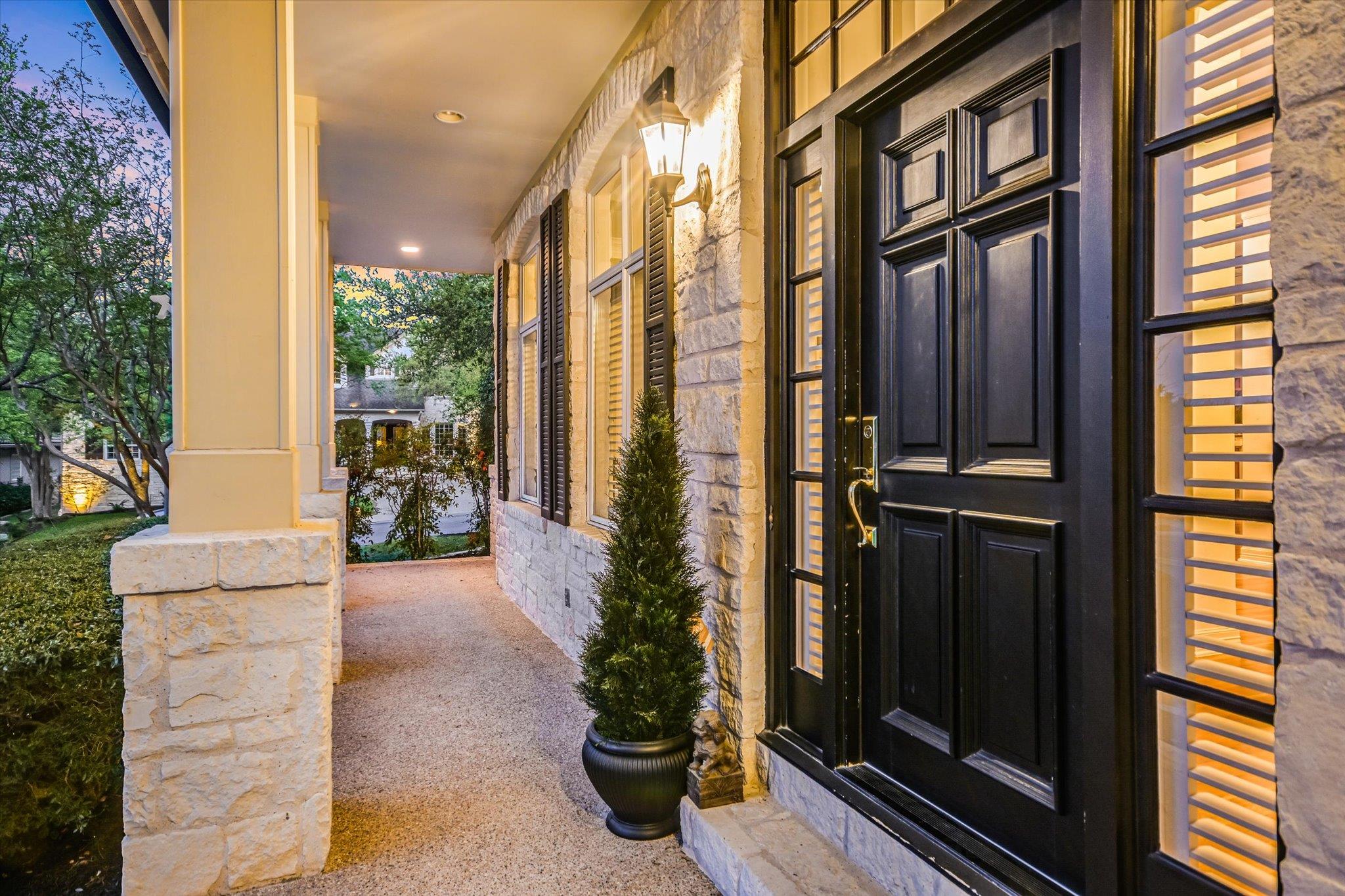


Listed by
Kathryn Scarborough
Engel & Volkers Austin
512-328-3939
Last updated:
August 2, 2025, 02:54 PM
MLS#
7950489
Source:
ACTRIS
About This Home
Home Facts
Single Family
5 Baths
4 Bedrooms
Built in 2001
Price Summary
1,889,000
$524 per Sq. Ft.
MLS #:
7950489
Last Updated:
August 2, 2025, 02:54 PM
Rooms & Interior
Bedrooms
Total Bedrooms:
4
Bathrooms
Total Bathrooms:
5
Full Bathrooms:
4
Interior
Living Area:
3,601 Sq. Ft.
Structure
Structure
Building Area:
3,601 Sq. Ft.
Year Built:
2001
Finances & Disclosures
Price:
$1,889,000
Price per Sq. Ft:
$524 per Sq. Ft.
Contact an Agent
Yes, I would like more information from Coldwell Banker. Please use and/or share my information with a Coldwell Banker agent to contact me about my real estate needs.
By clicking Contact I agree a Coldwell Banker Agent may contact me by phone or text message including by automated means and prerecorded messages about real estate services, and that I can access real estate services without providing my phone number. I acknowledge that I have read and agree to the Terms of Use and Privacy Notice.
Contact an Agent
Yes, I would like more information from Coldwell Banker. Please use and/or share my information with a Coldwell Banker agent to contact me about my real estate needs.
By clicking Contact I agree a Coldwell Banker Agent may contact me by phone or text message including by automated means and prerecorded messages about real estate services, and that I can access real estate services without providing my phone number. I acknowledge that I have read and agree to the Terms of Use and Privacy Notice.