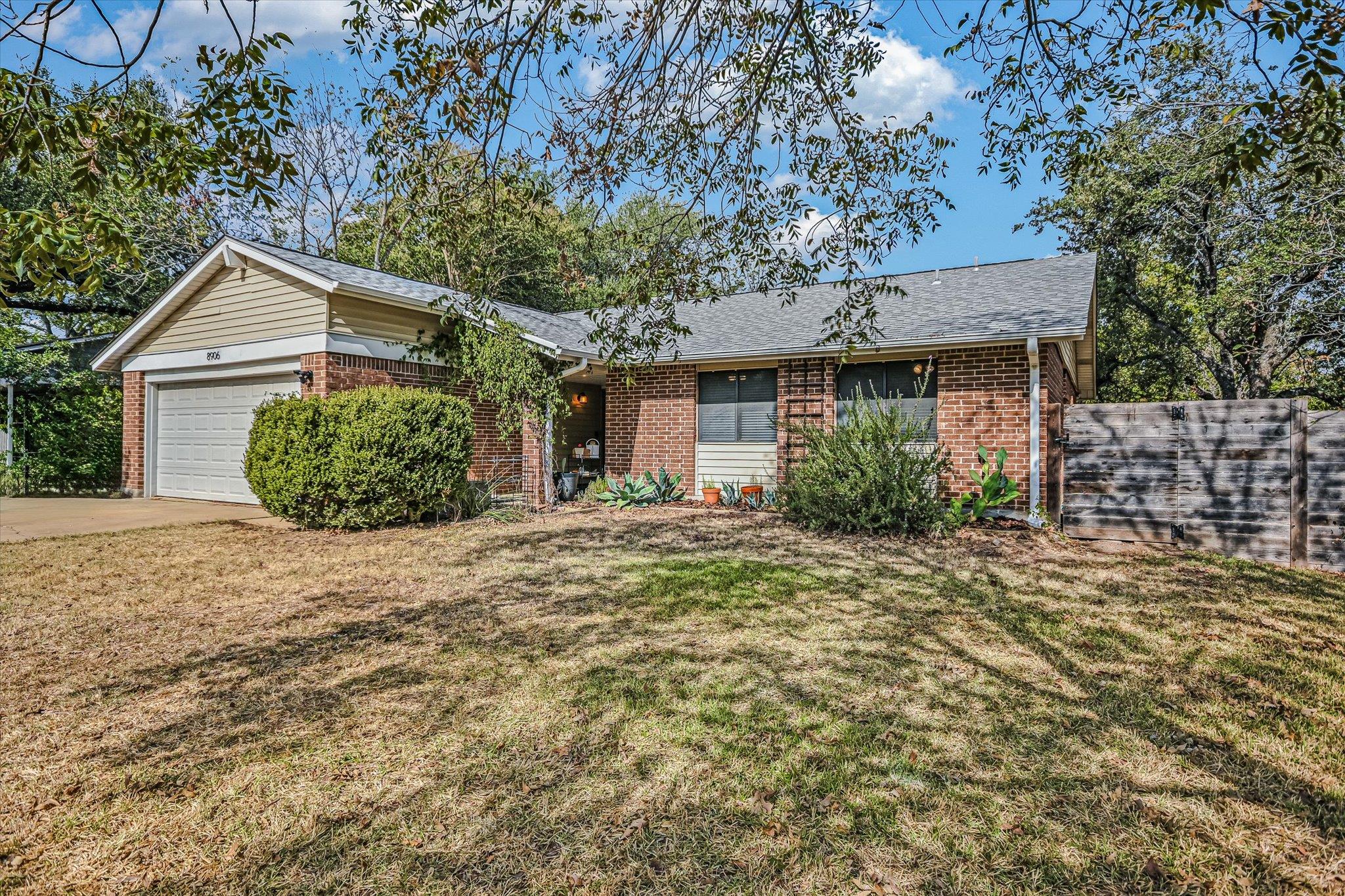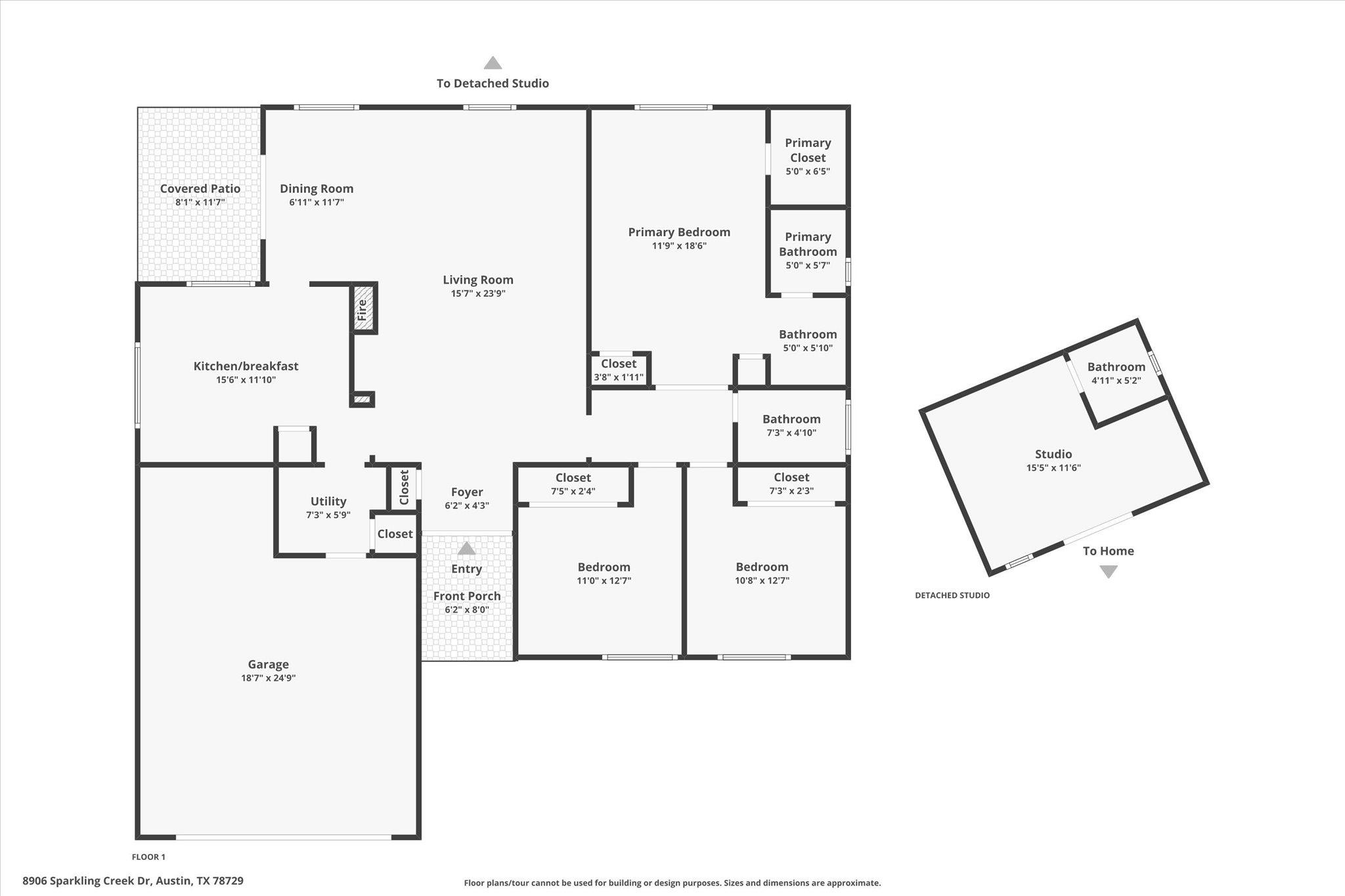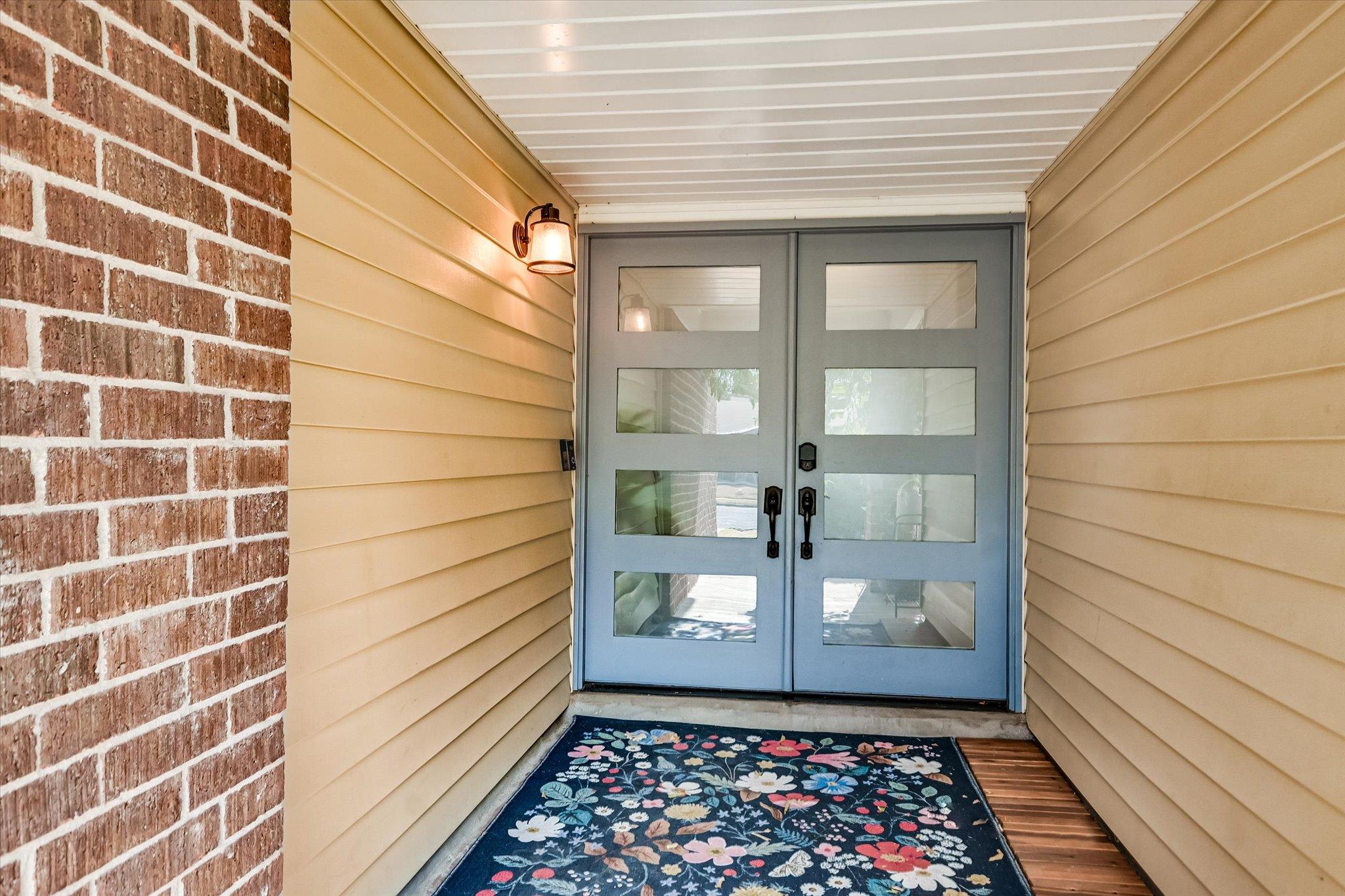


8906 Sparkling Creek Dr, Austin, TX 78729
Active
Listed by
Kristee Leonard
The Leaders Realty, LLC.
512-695-5144
Last updated:
October 31, 2025, 10:13 AM
MLS#
5188814
Source:
ACTRIS
About This Home
Home Facts
Single Family
3 Baths
3 Bedrooms
Built in 1980
Price Summary
474,000
$281 per Sq. Ft.
MLS #:
5188814
Last Updated:
October 31, 2025, 10:13 AM
Rooms & Interior
Bedrooms
Total Bedrooms:
3
Bathrooms
Total Bathrooms:
3
Full Bathrooms:
2
Interior
Living Area:
1,681 Sq. Ft.
Structure
Structure
Building Area:
1,681 Sq. Ft.
Year Built:
1980
Finances & Disclosures
Price:
$474,000
Price per Sq. Ft:
$281 per Sq. Ft.
See this home in person
Attend an upcoming open house
Sat, Nov 1
01:00 PM - 03:00 PMSun, Nov 2
01:00 PM - 03:00 PMContact an Agent
Yes, I would like more information from Coldwell Banker. Please use and/or share my information with a Coldwell Banker agent to contact me about my real estate needs.
By clicking Contact I agree a Coldwell Banker Agent may contact me by phone or text message including by automated means and prerecorded messages about real estate services, and that I can access real estate services without providing my phone number. I acknowledge that I have read and agree to the Terms of Use and Privacy Notice.
Contact an Agent
Yes, I would like more information from Coldwell Banker. Please use and/or share my information with a Coldwell Banker agent to contact me about my real estate needs.
By clicking Contact I agree a Coldwell Banker Agent may contact me by phone or text message including by automated means and prerecorded messages about real estate services, and that I can access real estate services without providing my phone number. I acknowledge that I have read and agree to the Terms of Use and Privacy Notice.