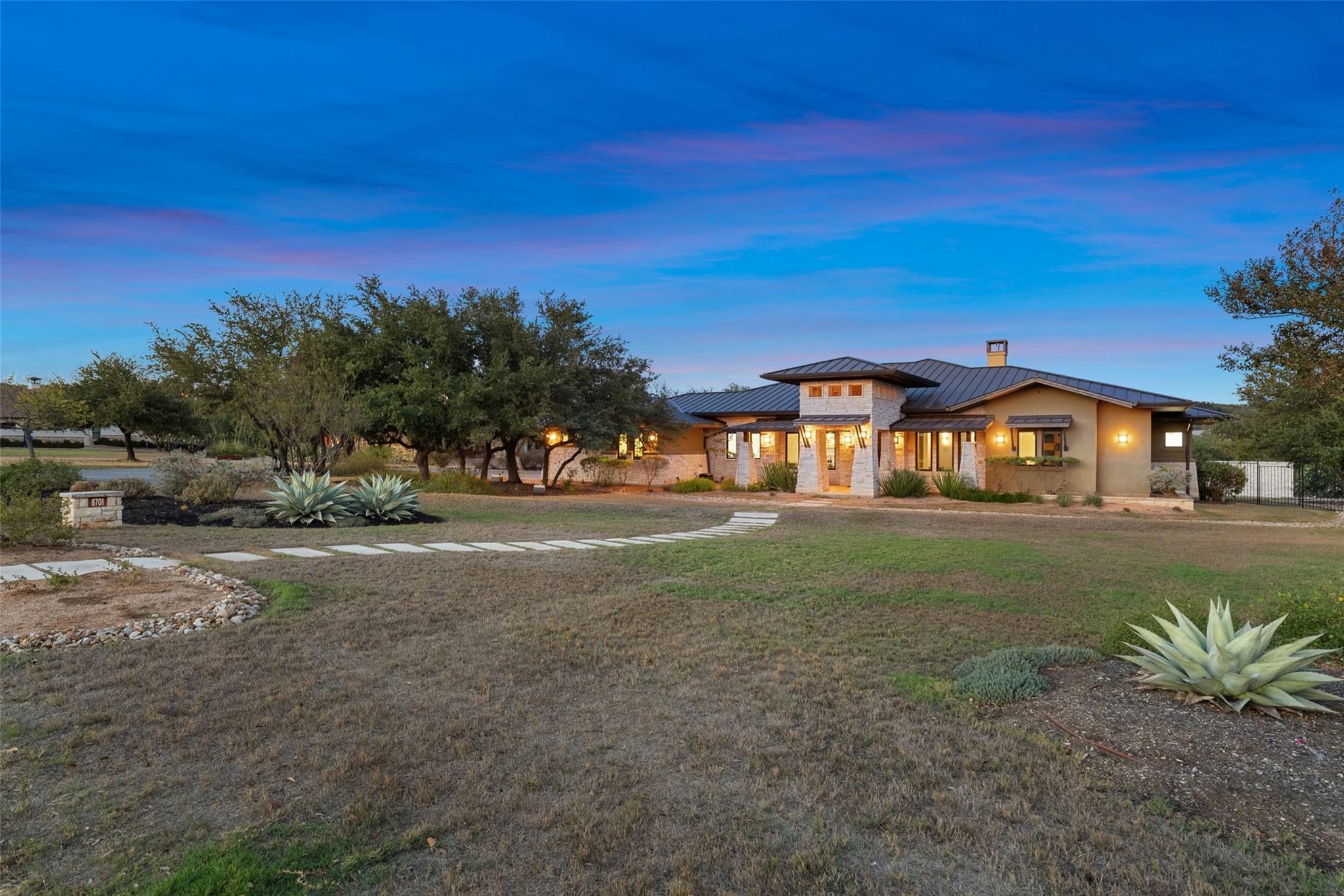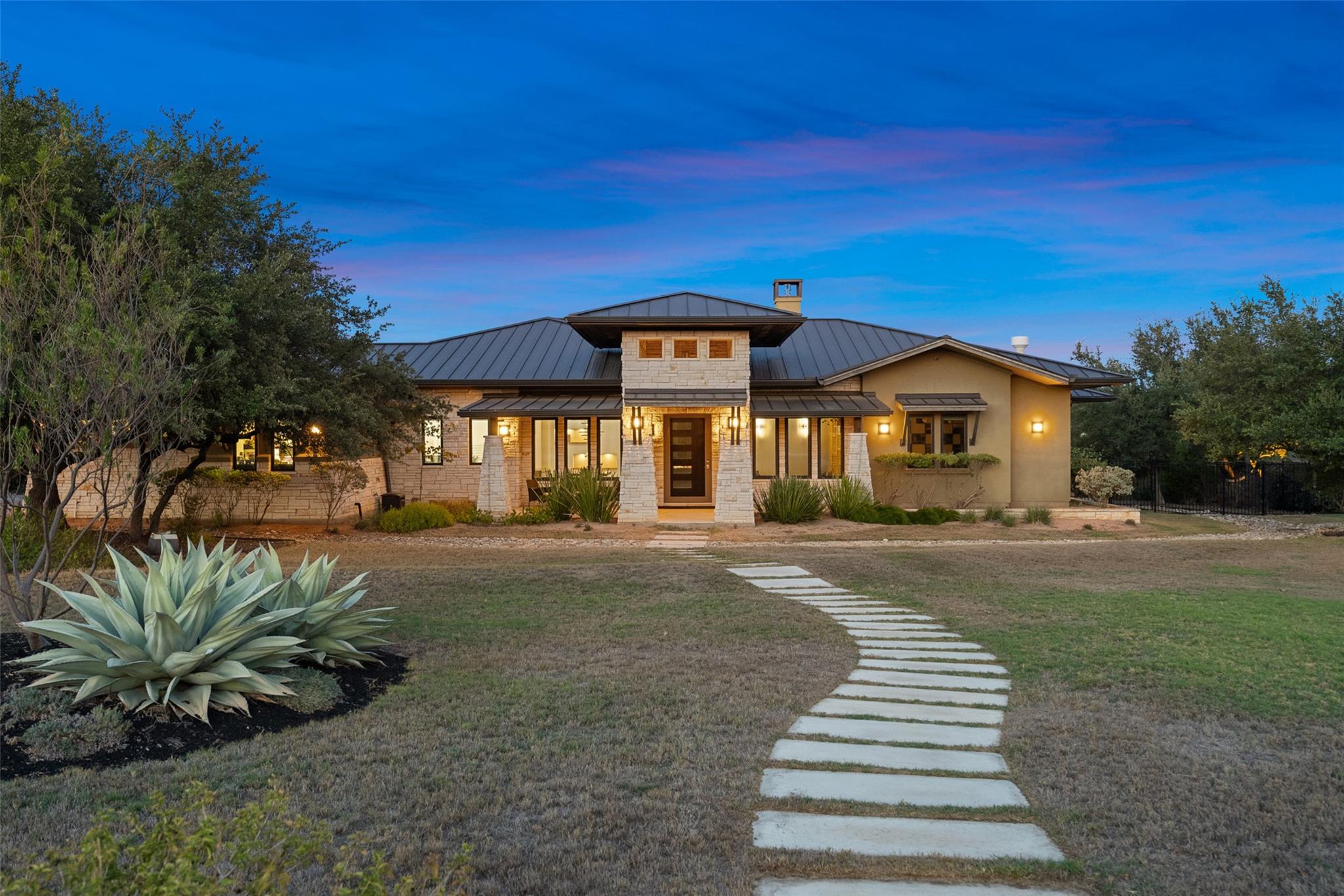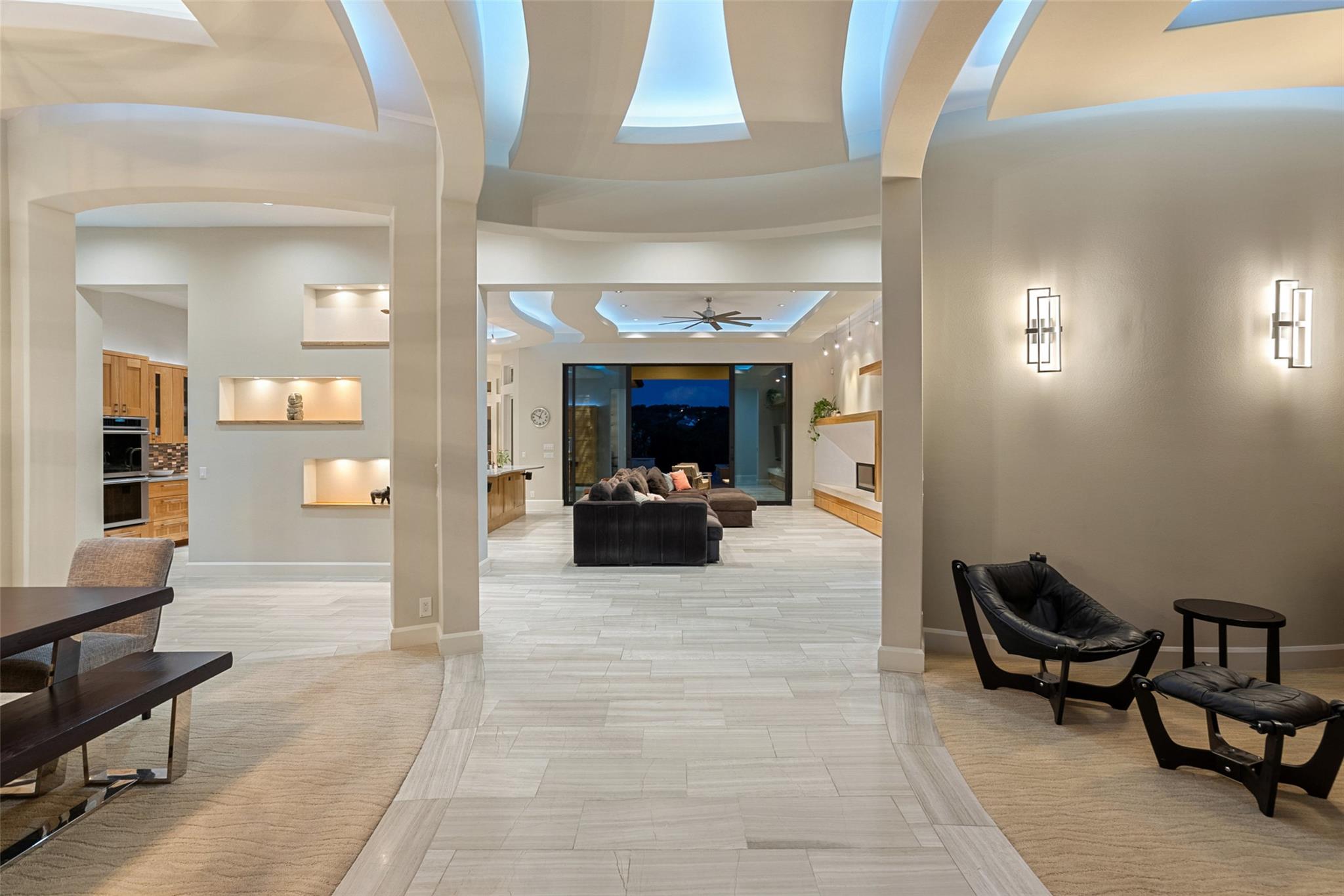


Listed by
Lindsey Daniels
Paul Daniels
Keller Williams Realty
512-448-4111
Last updated:
October 30, 2025, 10:08 AM
MLS#
4247097
Source:
ACTRIS
About This Home
Home Facts
Single Family
5 Baths
4 Bedrooms
Built in 2013
Price Summary
2,500,000
$655 per Sq. Ft.
MLS #:
4247097
Last Updated:
October 30, 2025, 10:08 AM
Rooms & Interior
Bedrooms
Total Bedrooms:
4
Bathrooms
Total Bathrooms:
5
Full Bathrooms:
4
Interior
Living Area:
3,816 Sq. Ft.
Structure
Structure
Building Area:
3,816 Sq. Ft.
Year Built:
2013
Finances & Disclosures
Price:
$2,500,000
Price per Sq. Ft:
$655 per Sq. Ft.
Contact an Agent
Yes, I would like more information from Coldwell Banker. Please use and/or share my information with a Coldwell Banker agent to contact me about my real estate needs.
By clicking Contact I agree a Coldwell Banker Agent may contact me by phone or text message including by automated means and prerecorded messages about real estate services, and that I can access real estate services without providing my phone number. I acknowledge that I have read and agree to the Terms of Use and Privacy Notice.
Contact an Agent
Yes, I would like more information from Coldwell Banker. Please use and/or share my information with a Coldwell Banker agent to contact me about my real estate needs.
By clicking Contact I agree a Coldwell Banker Agent may contact me by phone or text message including by automated means and prerecorded messages about real estate services, and that I can access real estate services without providing my phone number. I acknowledge that I have read and agree to the Terms of Use and Privacy Notice.