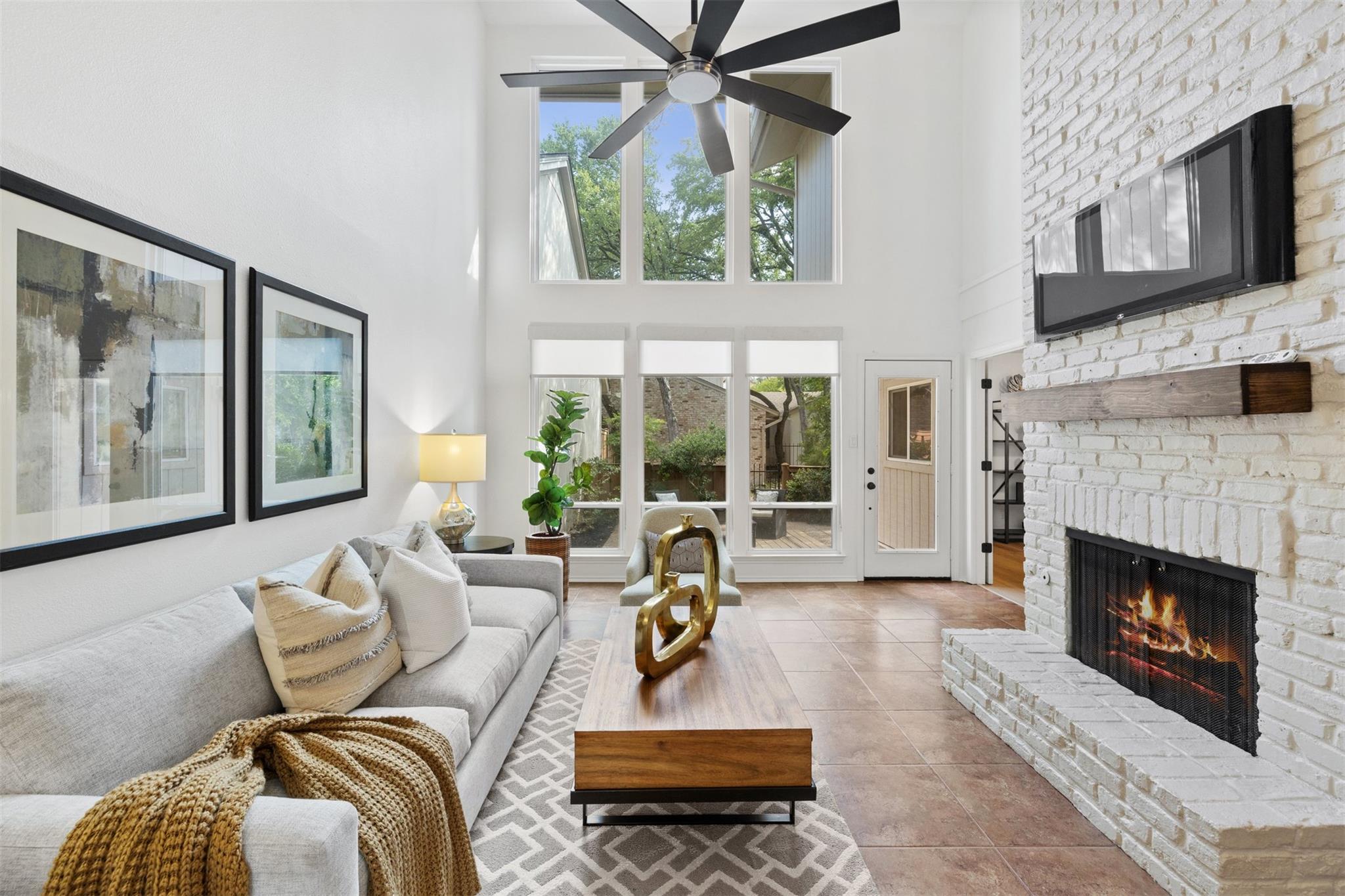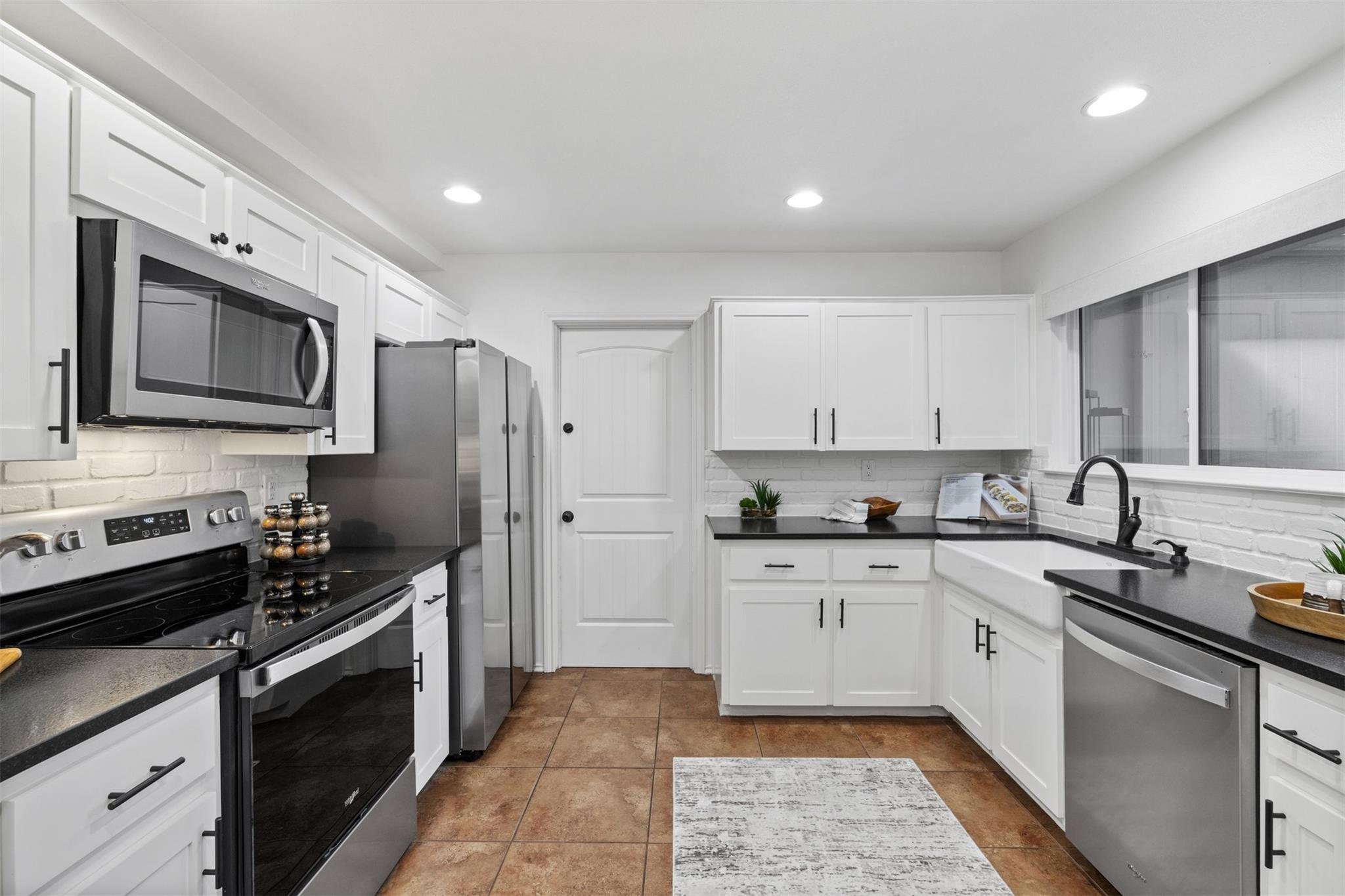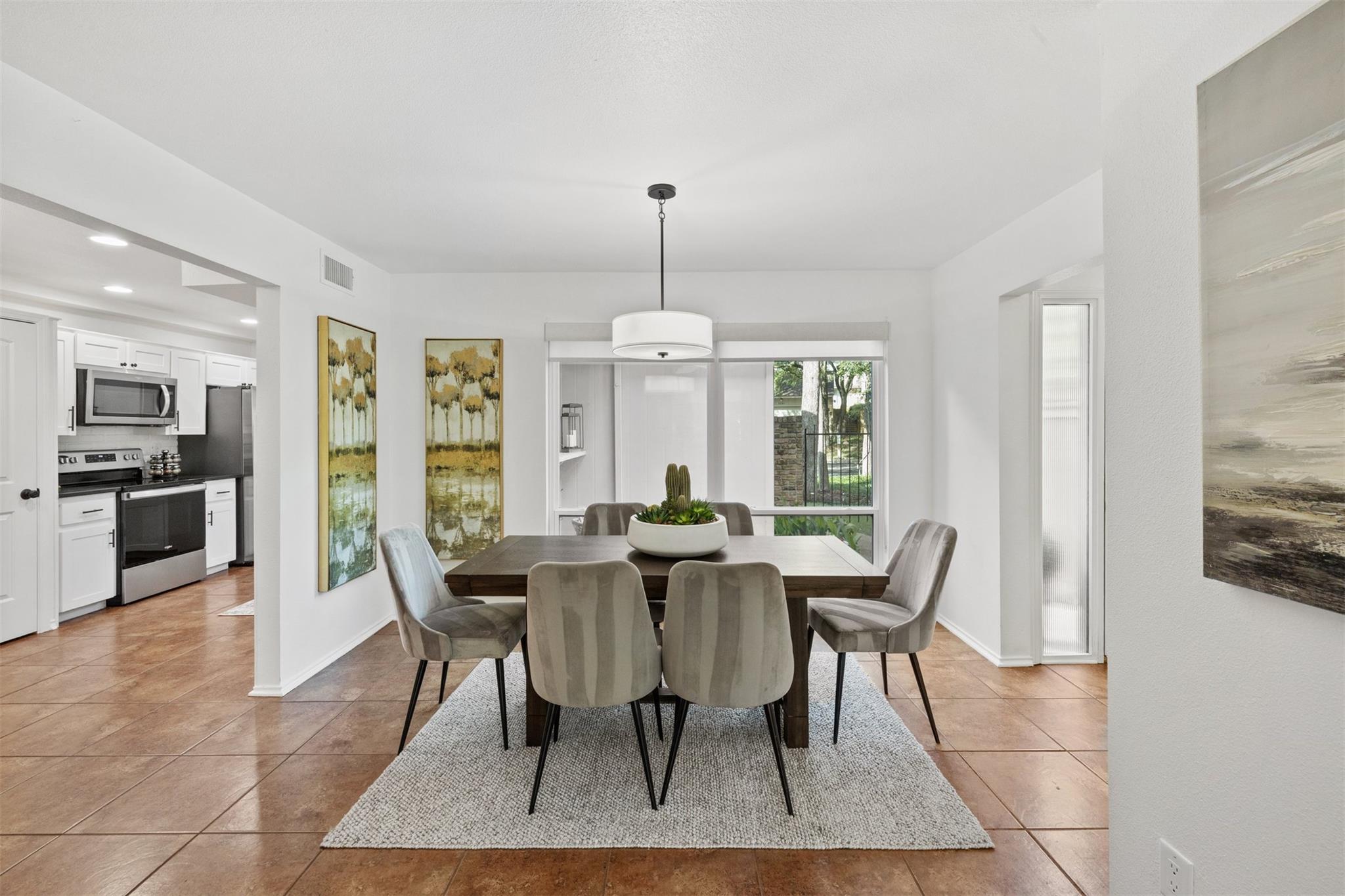


Listed by
Lindsey Hicks
Christie'S Int'L Real Estate
512-368-8078
Last updated:
June 13, 2025, 10:08 AM
MLS#
2286917
Source:
ACTRIS
About This Home
Home Facts
Townhouse
3 Baths
3 Bedrooms
Built in 1976
Price Summary
635,000
$344 per Sq. Ft.
MLS #:
2286917
Last Updated:
June 13, 2025, 10:08 AM
Rooms & Interior
Bedrooms
Total Bedrooms:
3
Bathrooms
Total Bathrooms:
3
Full Bathrooms:
3
Interior
Living Area:
1,844 Sq. Ft.
Structure
Structure
Building Area:
1,844 Sq. Ft.
Year Built:
1976
Finances & Disclosures
Price:
$635,000
Price per Sq. Ft:
$344 per Sq. Ft.
Contact an Agent
Yes, I would like more information from Coldwell Banker. Please use and/or share my information with a Coldwell Banker agent to contact me about my real estate needs.
By clicking Contact I agree a Coldwell Banker Agent may contact me by phone or text message including by automated means and prerecorded messages about real estate services, and that I can access real estate services without providing my phone number. I acknowledge that I have read and agree to the Terms of Use and Privacy Notice.
Contact an Agent
Yes, I would like more information from Coldwell Banker. Please use and/or share my information with a Coldwell Banker agent to contact me about my real estate needs.
By clicking Contact I agree a Coldwell Banker Agent may contact me by phone or text message including by automated means and prerecorded messages about real estate services, and that I can access real estate services without providing my phone number. I acknowledge that I have read and agree to the Terms of Use and Privacy Notice.