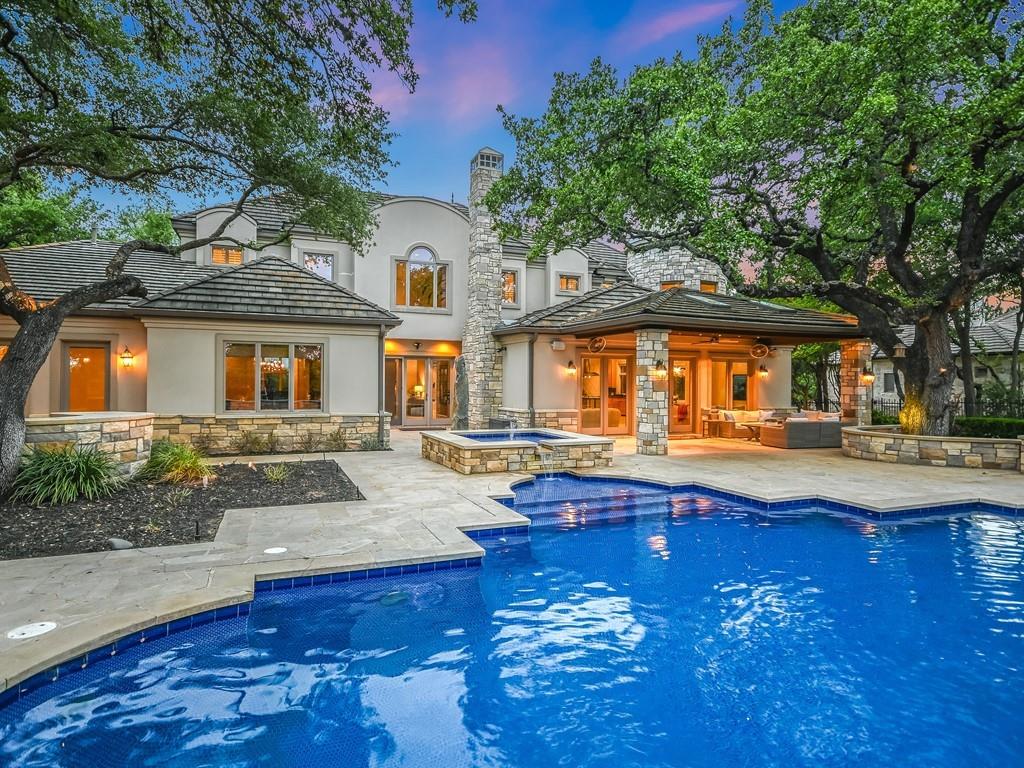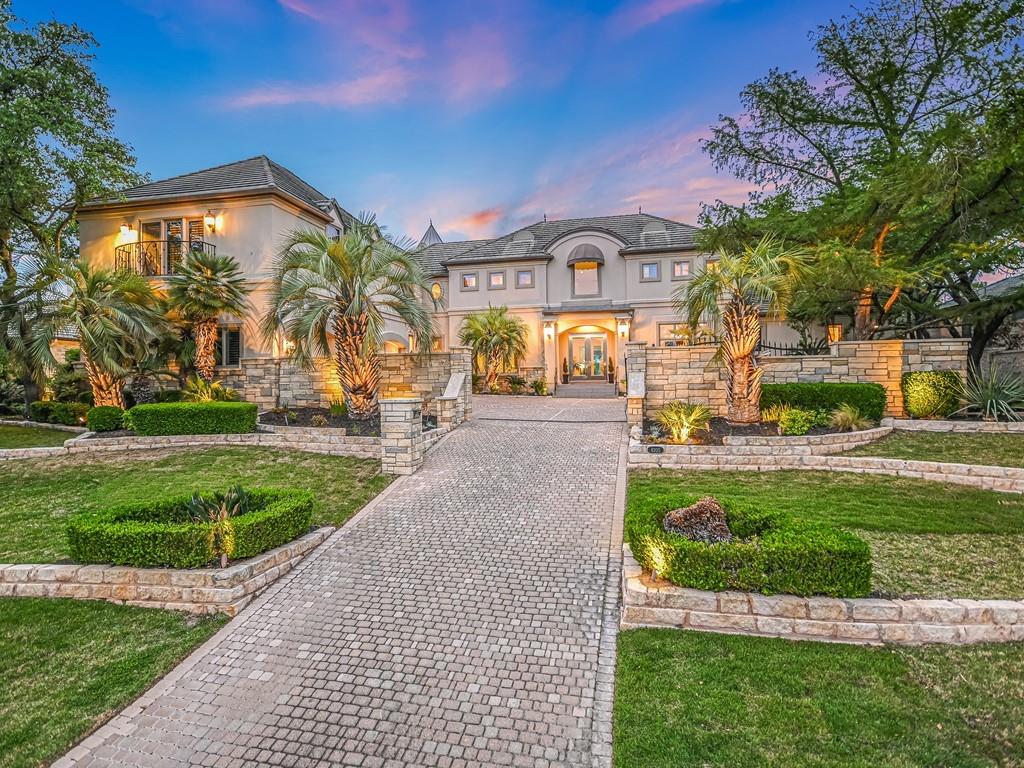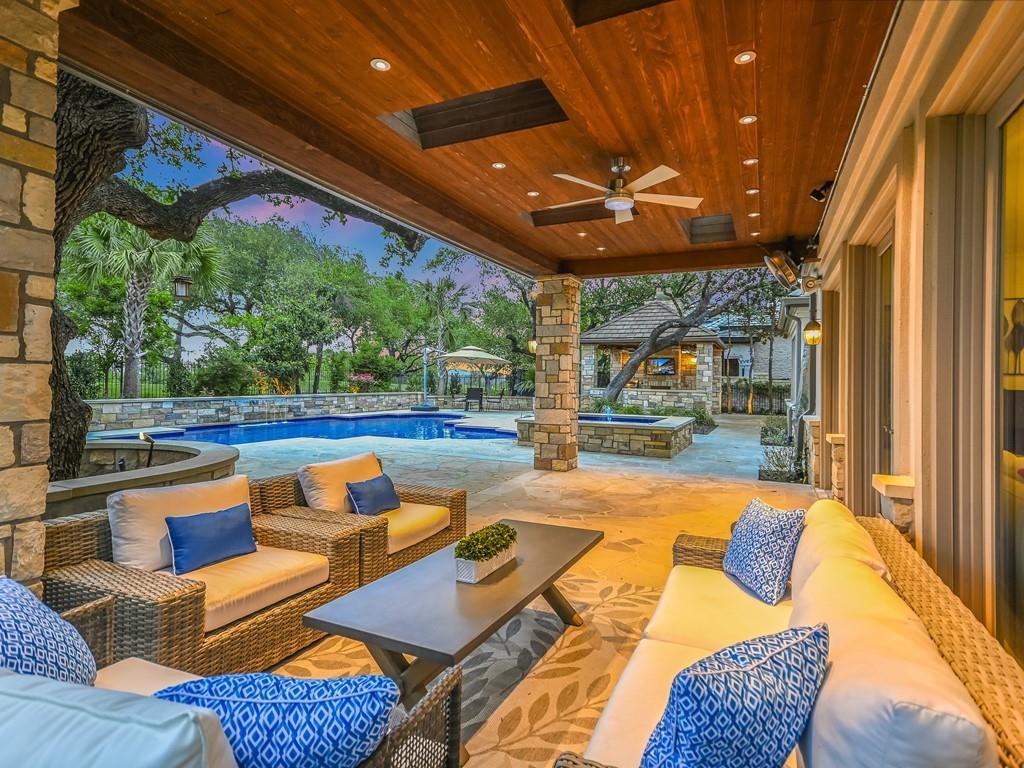


Listed by
Karen Matuszewski
Compass Re Texas, LLC.
512-575-3644
Last updated:
September 21, 2025, 01:44 AM
MLS#
6835910
Source:
ACTRIS
About This Home
Home Facts
Single Family
5 Baths
4 Bedrooms
Built in 1998
Price Summary
3,000,000
$483 per Sq. Ft.
MLS #:
6835910
Last Updated:
September 21, 2025, 01:44 AM
Rooms & Interior
Bedrooms
Total Bedrooms:
4
Bathrooms
Total Bathrooms:
5
Full Bathrooms:
4
Interior
Living Area:
6,209 Sq. Ft.
Structure
Structure
Building Area:
6,209 Sq. Ft.
Year Built:
1998
Finances & Disclosures
Price:
$3,000,000
Price per Sq. Ft:
$483 per Sq. Ft.
Contact an Agent
Yes, I would like more information from Coldwell Banker. Please use and/or share my information with a Coldwell Banker agent to contact me about my real estate needs.
By clicking Contact I agree a Coldwell Banker Agent may contact me by phone or text message including by automated means and prerecorded messages about real estate services, and that I can access real estate services without providing my phone number. I acknowledge that I have read and agree to the Terms of Use and Privacy Notice.
Contact an Agent
Yes, I would like more information from Coldwell Banker. Please use and/or share my information with a Coldwell Banker agent to contact me about my real estate needs.
By clicking Contact I agree a Coldwell Banker Agent may contact me by phone or text message including by automated means and prerecorded messages about real estate services, and that I can access real estate services without providing my phone number. I acknowledge that I have read and agree to the Terms of Use and Privacy Notice.