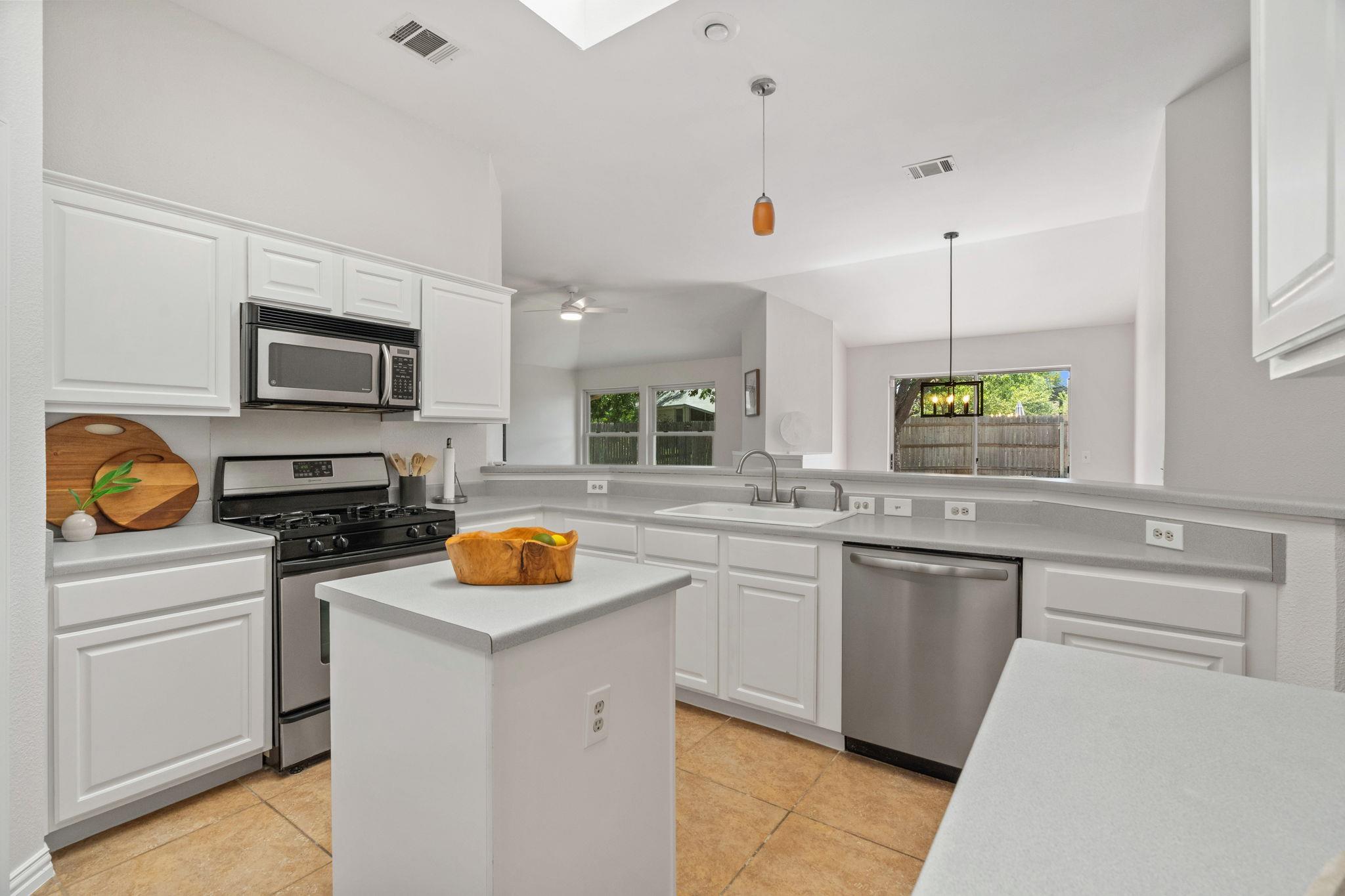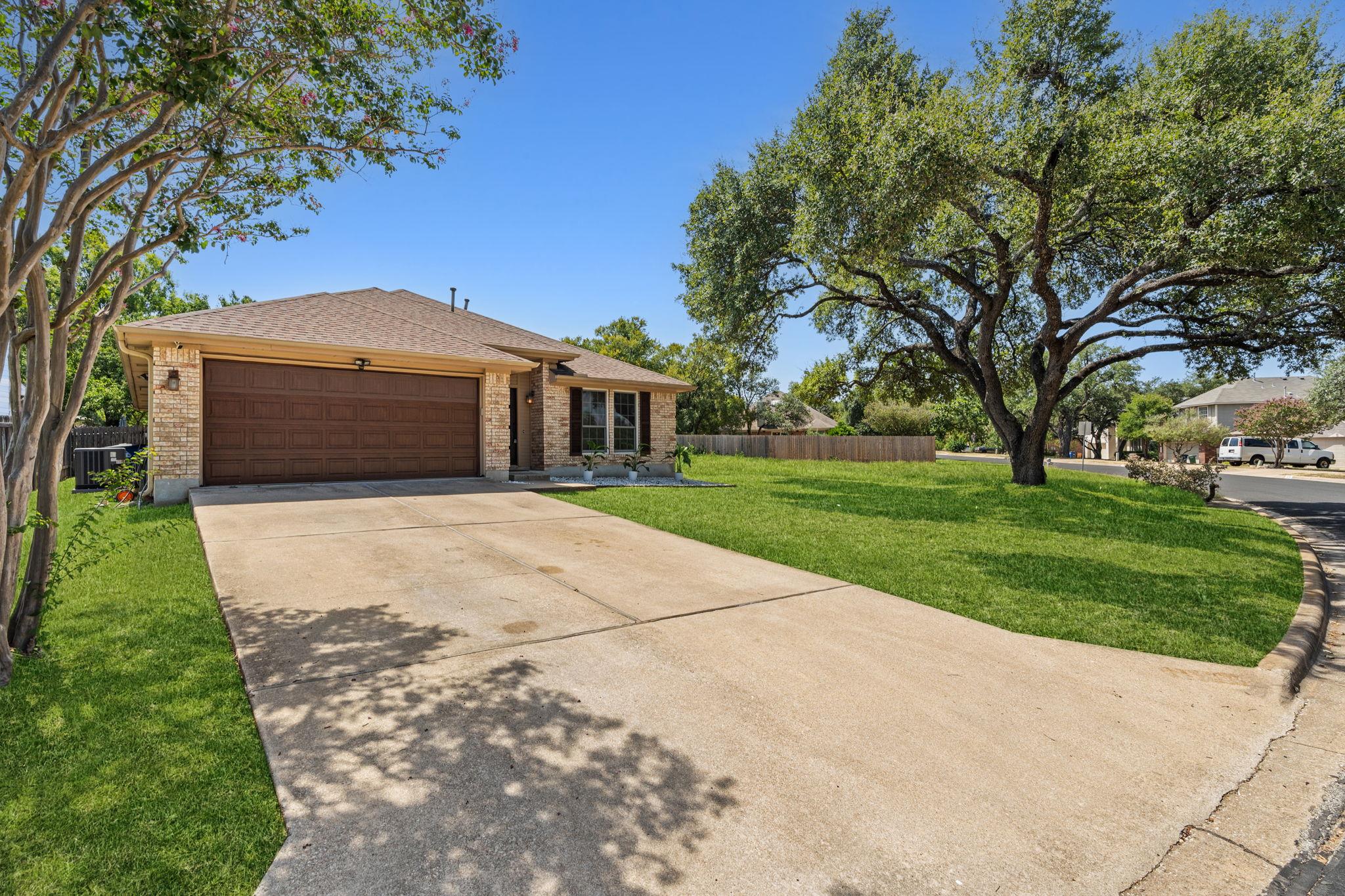


Listed by
Robert Kellogg
Compass Re Texas, LLC.
512-575-3644
Last updated:
September 19, 2025, 01:40 AM
MLS#
5816153
Source:
ACTRIS
About This Home
Home Facts
Single Family
2 Baths
3 Bedrooms
Built in 1992
Price Summary
534,900
$298 per Sq. Ft.
MLS #:
5816153
Last Updated:
September 19, 2025, 01:40 AM
Rooms & Interior
Bedrooms
Total Bedrooms:
3
Bathrooms
Total Bathrooms:
2
Full Bathrooms:
2
Interior
Living Area:
1,793 Sq. Ft.
Structure
Structure
Building Area:
1,793 Sq. Ft.
Year Built:
1992
Finances & Disclosures
Price:
$534,900
Price per Sq. Ft:
$298 per Sq. Ft.
See this home in person
Attend an upcoming open house
Sat, Sep 20
02:00 PM - 04:00 PMSun, Sep 21
01:00 PM - 03:00 PMContact an Agent
Yes, I would like more information from Coldwell Banker. Please use and/or share my information with a Coldwell Banker agent to contact me about my real estate needs.
By clicking Contact I agree a Coldwell Banker Agent may contact me by phone or text message including by automated means and prerecorded messages about real estate services, and that I can access real estate services without providing my phone number. I acknowledge that I have read and agree to the Terms of Use and Privacy Notice.
Contact an Agent
Yes, I would like more information from Coldwell Banker. Please use and/or share my information with a Coldwell Banker agent to contact me about my real estate needs.
By clicking Contact I agree a Coldwell Banker Agent may contact me by phone or text message including by automated means and prerecorded messages about real estate services, and that I can access real estate services without providing my phone number. I acknowledge that I have read and agree to the Terms of Use and Privacy Notice.