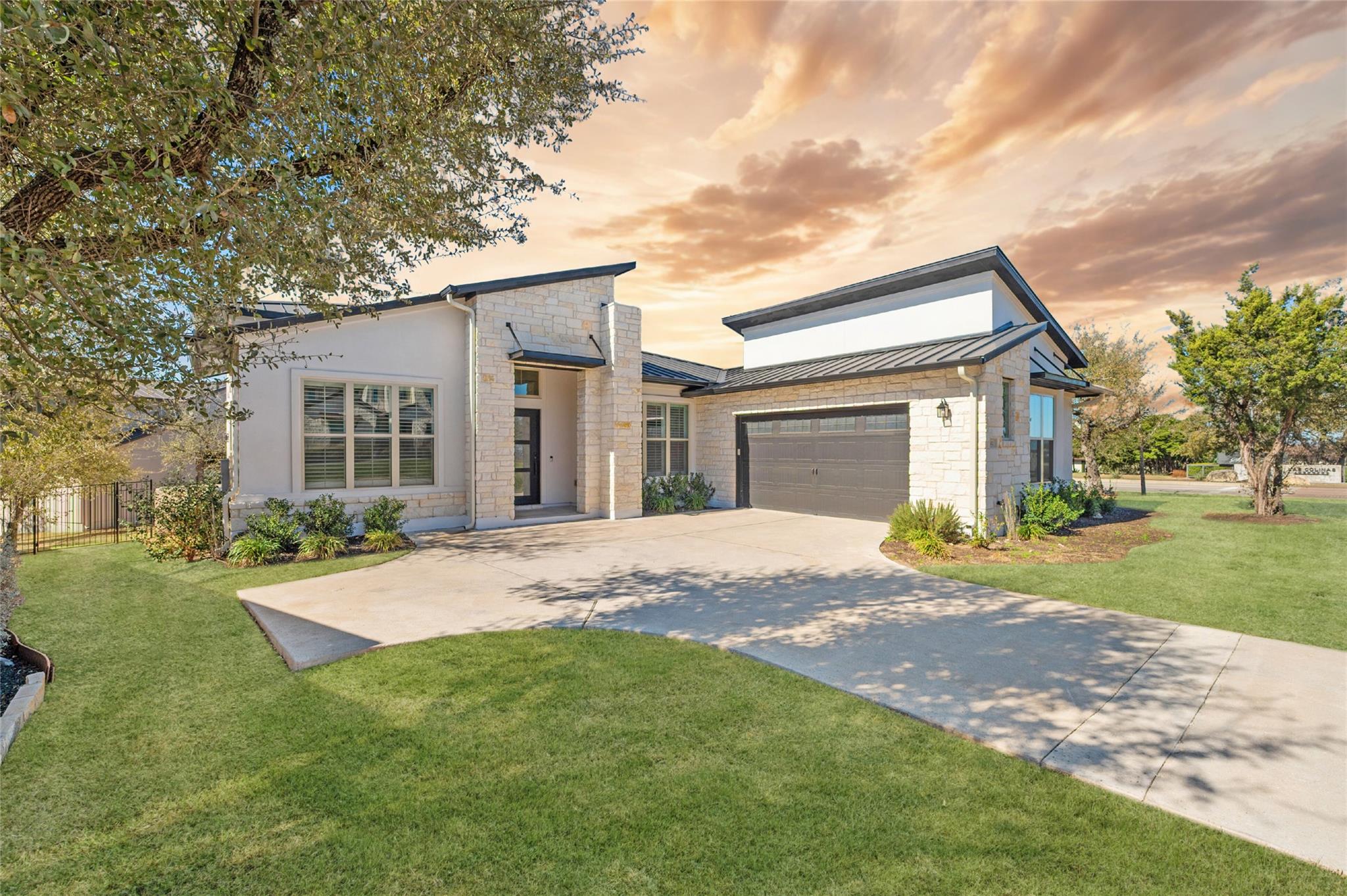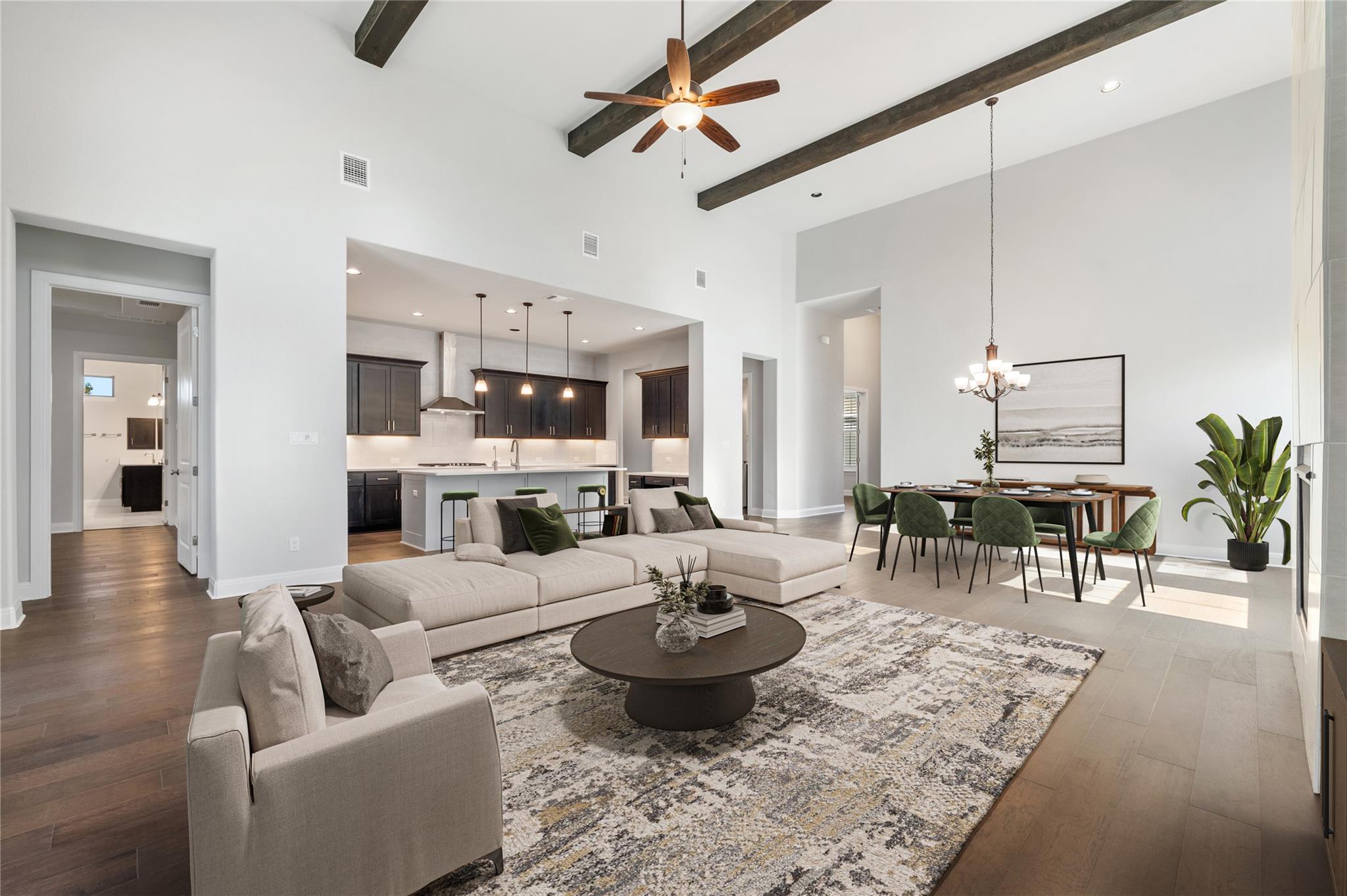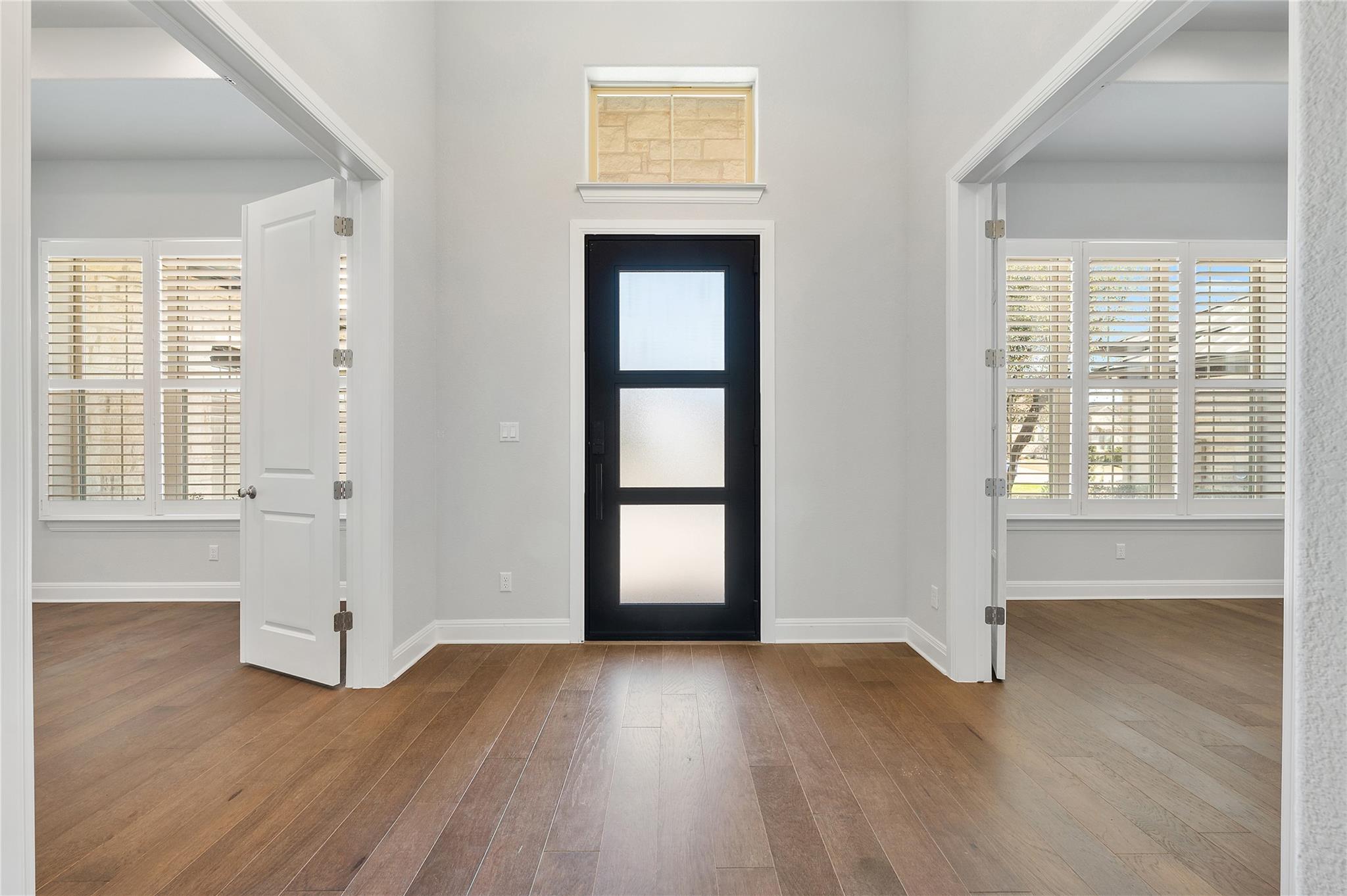


802 Serene Estates Dr, Austin, TX 78738
$949,000
4
Beds
4
Baths
3,014
Sq Ft
Single Family
Active
Listed by
Julie Mattoon
Century 21 Integra
800-844-7653
Last updated:
November 10, 2025, 04:48 PM
MLS#
1330855
Source:
ACTRIS
About This Home
Home Facts
Single Family
4 Baths
4 Bedrooms
Built in 2022
Price Summary
949,000
$314 per Sq. Ft.
MLS #:
1330855
Last Updated:
November 10, 2025, 04:48 PM
Rooms & Interior
Bedrooms
Total Bedrooms:
4
Bathrooms
Total Bathrooms:
4
Full Bathrooms:
3
Interior
Living Area:
3,014 Sq. Ft.
Structure
Structure
Building Area:
3,014 Sq. Ft.
Year Built:
2022
Finances & Disclosures
Price:
$949,000
Price per Sq. Ft:
$314 per Sq. Ft.
Contact an Agent
Yes, I would like more information from Coldwell Banker. Please use and/or share my information with a Coldwell Banker agent to contact me about my real estate needs.
By clicking Contact I agree a Coldwell Banker Agent may contact me by phone or text message including by automated means and prerecorded messages about real estate services, and that I can access real estate services without providing my phone number. I acknowledge that I have read and agree to the Terms of Use and Privacy Notice.
Contact an Agent
Yes, I would like more information from Coldwell Banker. Please use and/or share my information with a Coldwell Banker agent to contact me about my real estate needs.
By clicking Contact I agree a Coldwell Banker Agent may contact me by phone or text message including by automated means and prerecorded messages about real estate services, and that I can access real estate services without providing my phone number. I acknowledge that I have read and agree to the Terms of Use and Privacy Notice.