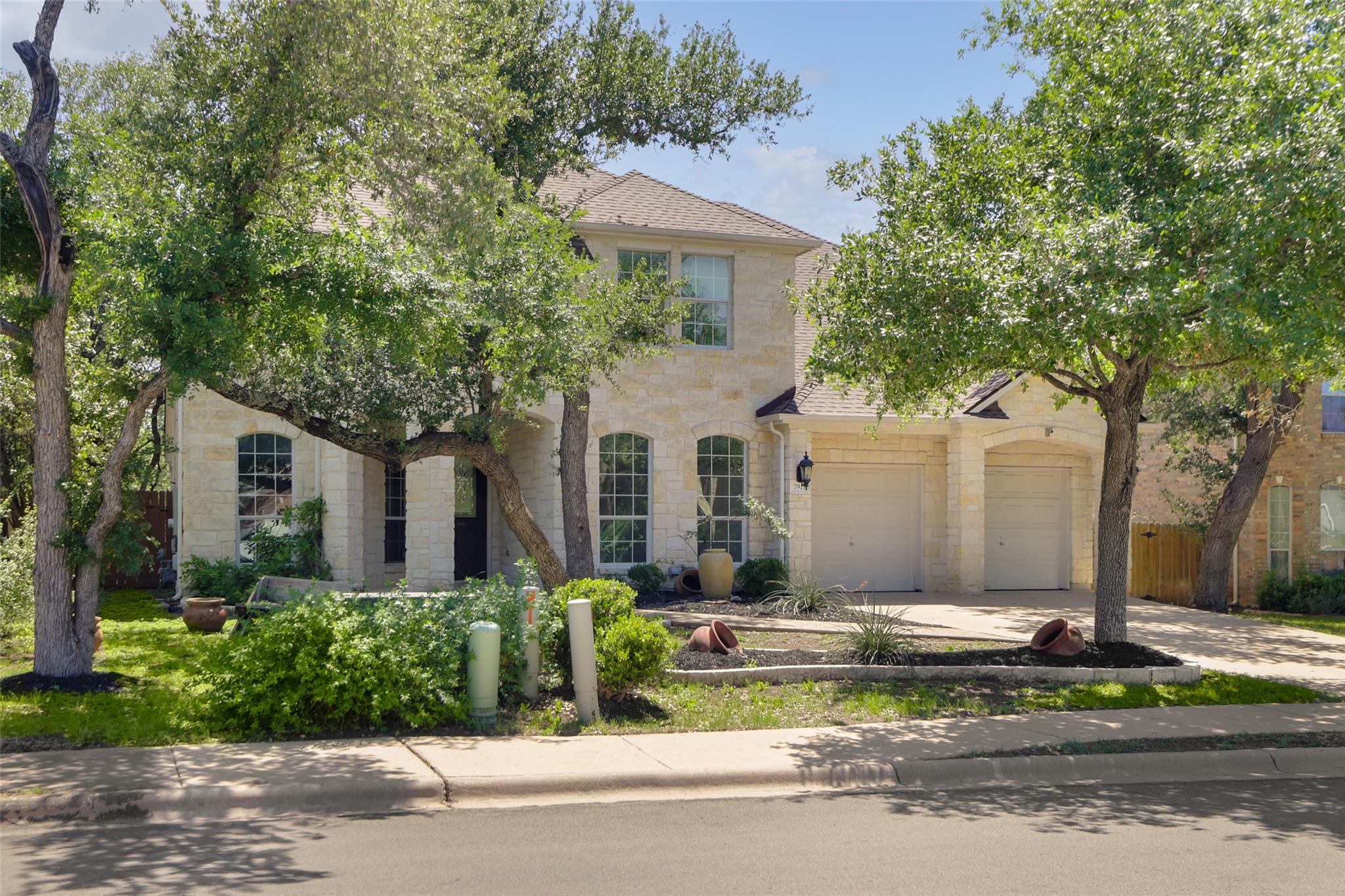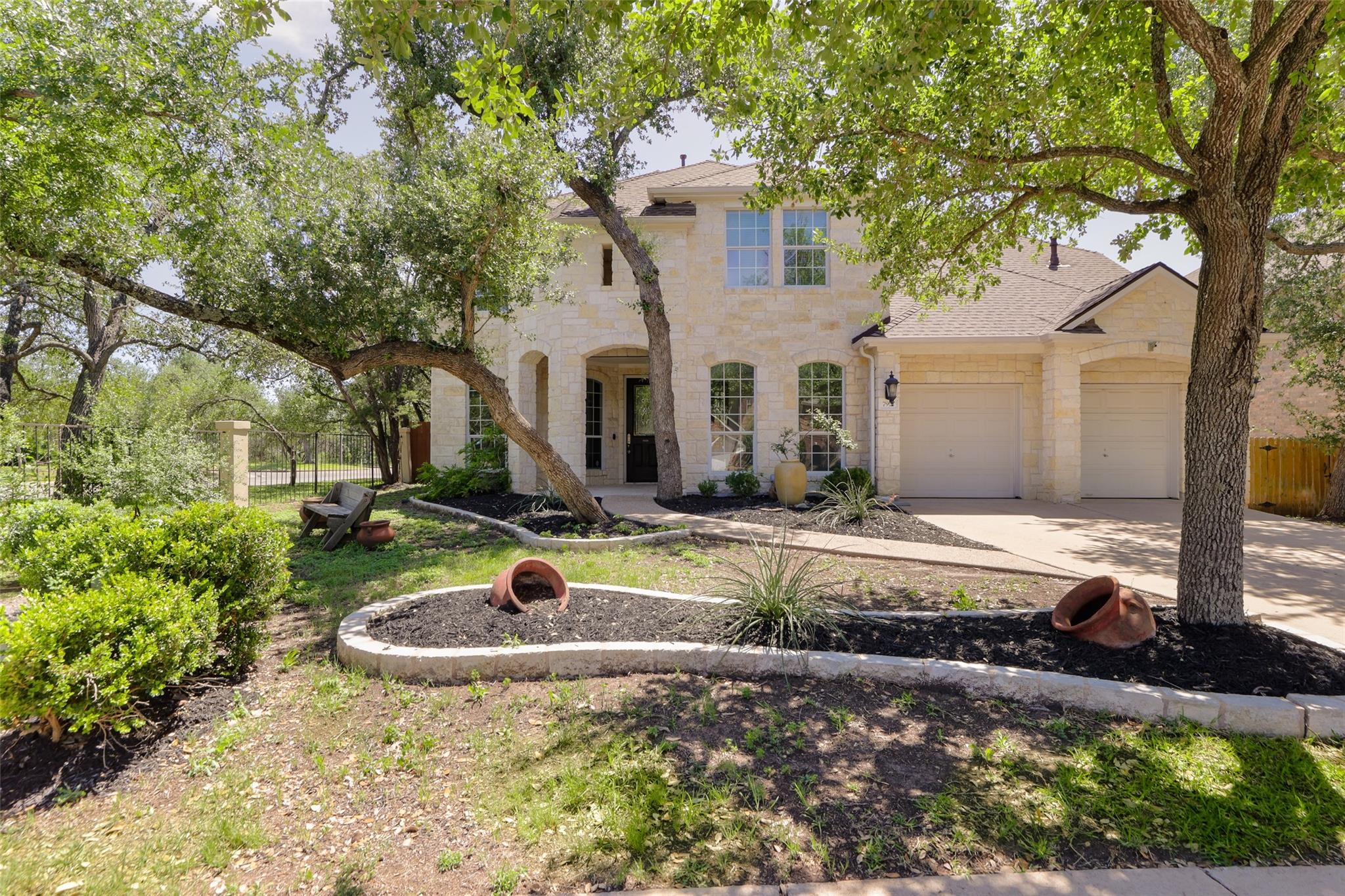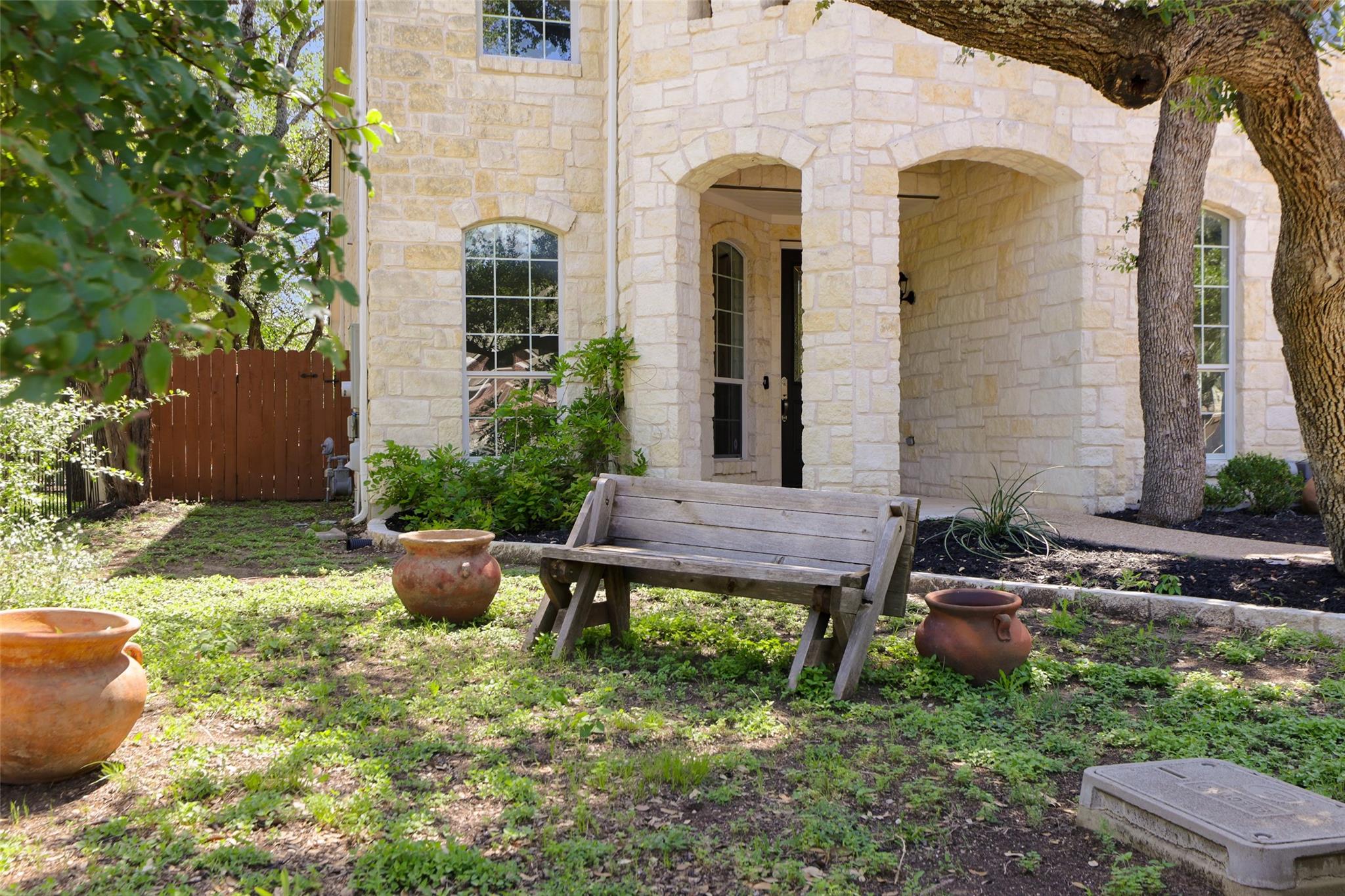


7921 Davis Mountain Pass, Austin, TX 78726
$725,000
4
Beds
4
Baths
3,422
Sq Ft
Single Family
Active
Listed by
Kim Fodor
Compass Re Texas, LLC.
214-814-8100
Last updated:
August 3, 2025, 04:38 PM
MLS#
8582089
Source:
ACTRIS
About This Home
Home Facts
Single Family
4 Baths
4 Bedrooms
Built in 2004
Price Summary
725,000
$211 per Sq. Ft.
MLS #:
8582089
Last Updated:
August 3, 2025, 04:38 PM
Rooms & Interior
Bedrooms
Total Bedrooms:
4
Bathrooms
Total Bathrooms:
4
Full Bathrooms:
3
Interior
Living Area:
3,422 Sq. Ft.
Structure
Structure
Building Area:
3,422 Sq. Ft.
Year Built:
2004
Finances & Disclosures
Price:
$725,000
Price per Sq. Ft:
$211 per Sq. Ft.
Contact an Agent
Yes, I would like more information from Coldwell Banker. Please use and/or share my information with a Coldwell Banker agent to contact me about my real estate needs.
By clicking Contact I agree a Coldwell Banker Agent may contact me by phone or text message including by automated means and prerecorded messages about real estate services, and that I can access real estate services without providing my phone number. I acknowledge that I have read and agree to the Terms of Use and Privacy Notice.
Contact an Agent
Yes, I would like more information from Coldwell Banker. Please use and/or share my information with a Coldwell Banker agent to contact me about my real estate needs.
By clicking Contact I agree a Coldwell Banker Agent may contact me by phone or text message including by automated means and prerecorded messages about real estate services, and that I can access real estate services without providing my phone number. I acknowledge that I have read and agree to the Terms of Use and Privacy Notice.