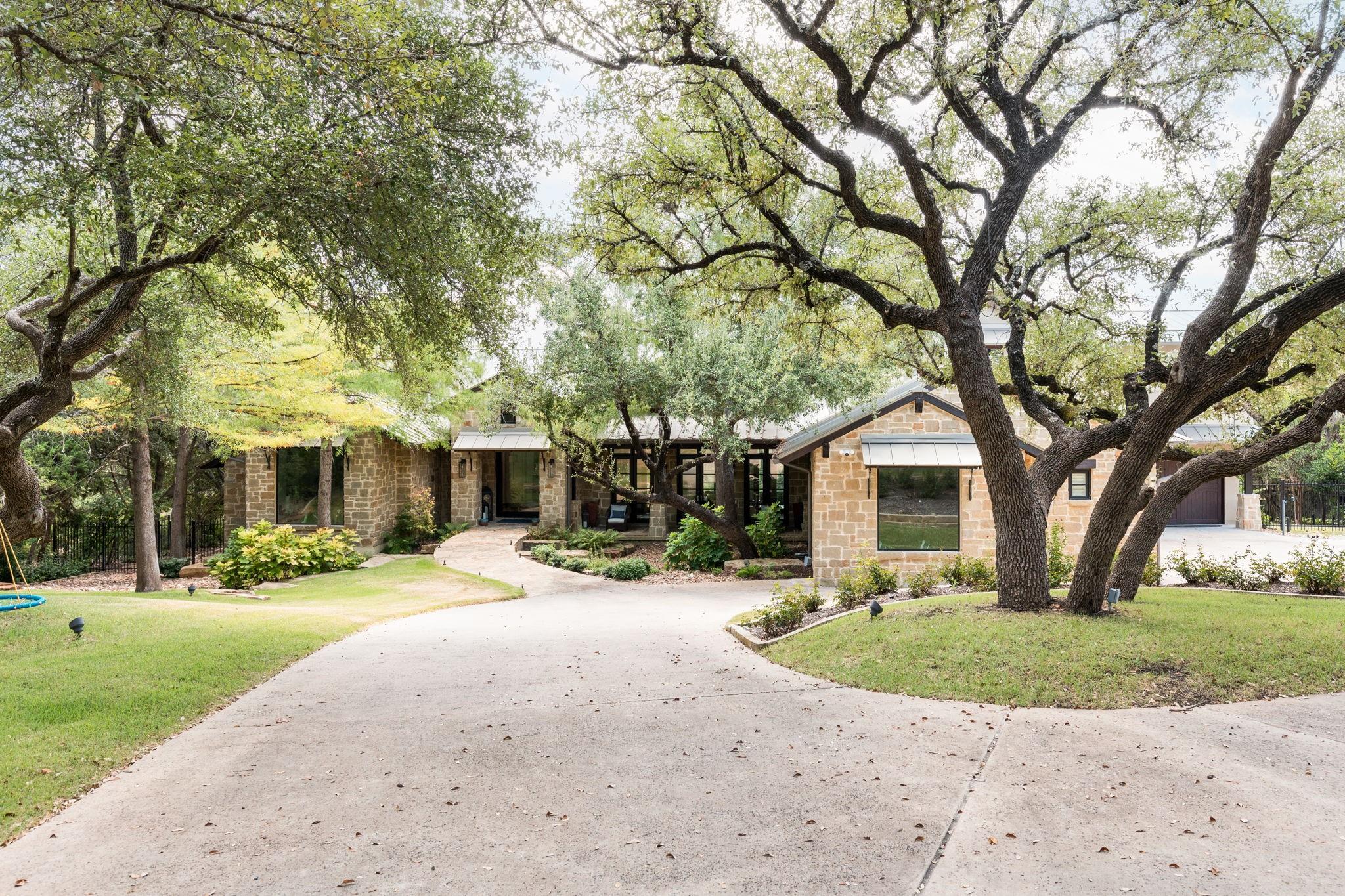


Listed by
Noa Levy
eXp Realty, LLC.
888-519-7431
Last updated:
August 2, 2025, 03:05 PM
MLS#
4990346
Source:
ACTRIS
About This Home
Home Facts
Single Family
7 Baths
5 Bedrooms
Built in 2003
Price Summary
5,750,000
$1,033 per Sq. Ft.
MLS #:
4990346
Last Updated:
August 2, 2025, 03:05 PM
Rooms & Interior
Bedrooms
Total Bedrooms:
5
Bathrooms
Total Bathrooms:
7
Full Bathrooms:
6
Interior
Living Area:
5,566 Sq. Ft.
Structure
Structure
Building Area:
5,566 Sq. Ft.
Year Built:
2003
Finances & Disclosures
Price:
$5,750,000
Price per Sq. Ft:
$1,033 per Sq. Ft.
Contact an Agent
Yes, I would like more information from Coldwell Banker. Please use and/or share my information with a Coldwell Banker agent to contact me about my real estate needs.
By clicking Contact I agree a Coldwell Banker Agent may contact me by phone or text message including by automated means and prerecorded messages about real estate services, and that I can access real estate services without providing my phone number. I acknowledge that I have read and agree to the Terms of Use and Privacy Notice.
Contact an Agent
Yes, I would like more information from Coldwell Banker. Please use and/or share my information with a Coldwell Banker agent to contact me about my real estate needs.
By clicking Contact I agree a Coldwell Banker Agent may contact me by phone or text message including by automated means and prerecorded messages about real estate services, and that I can access real estate services without providing my phone number. I acknowledge that I have read and agree to the Terms of Use and Privacy Notice.