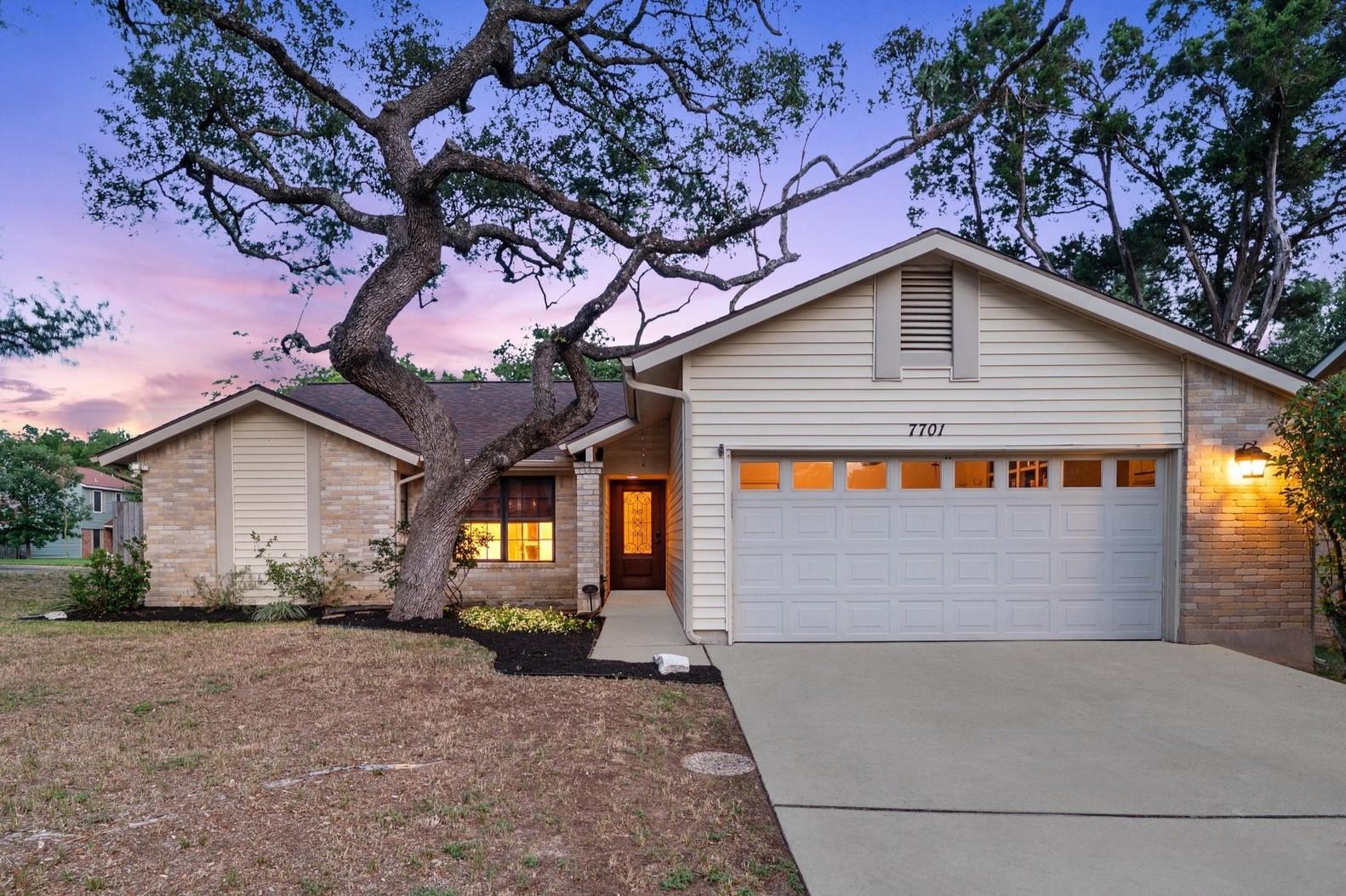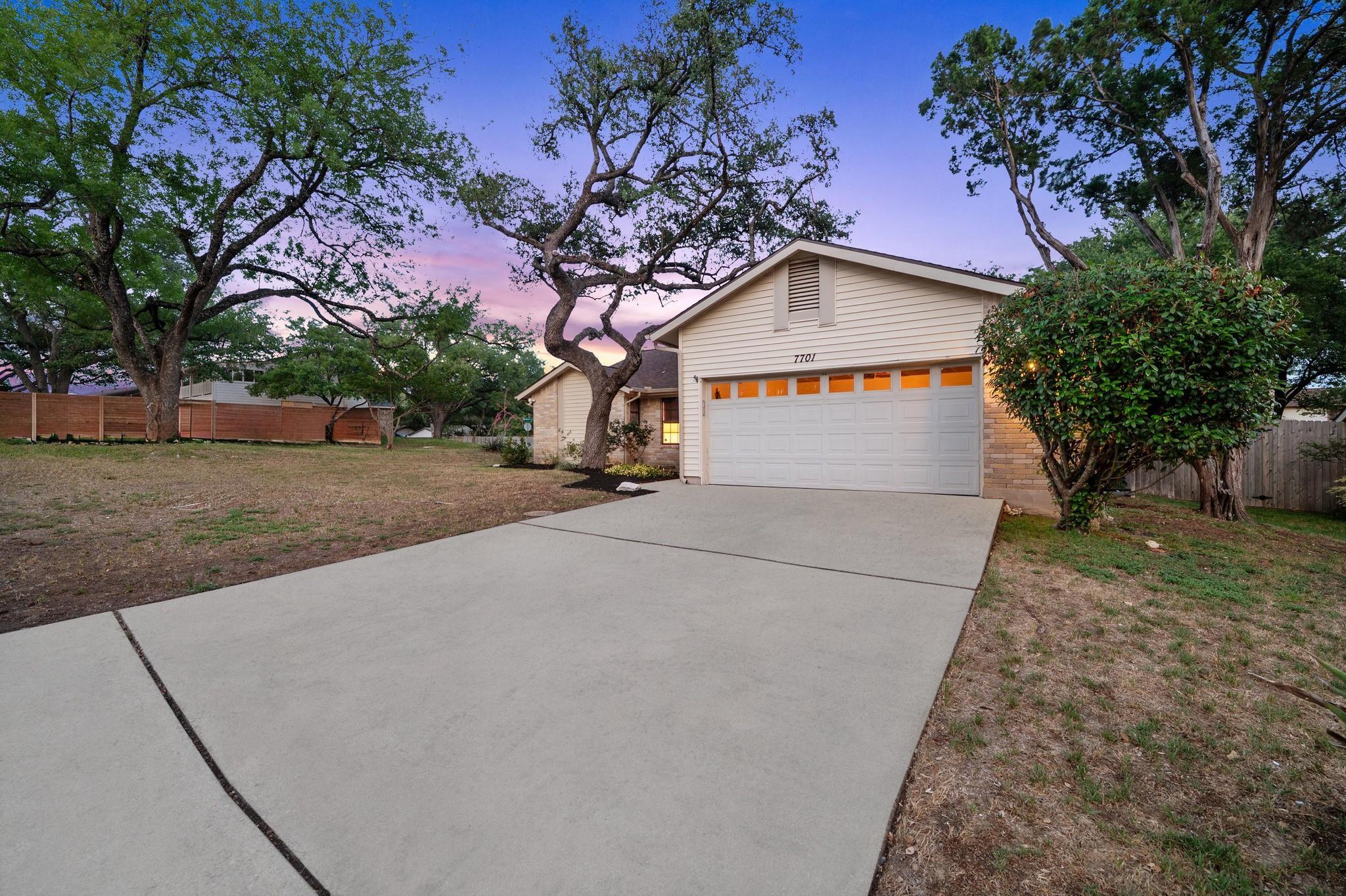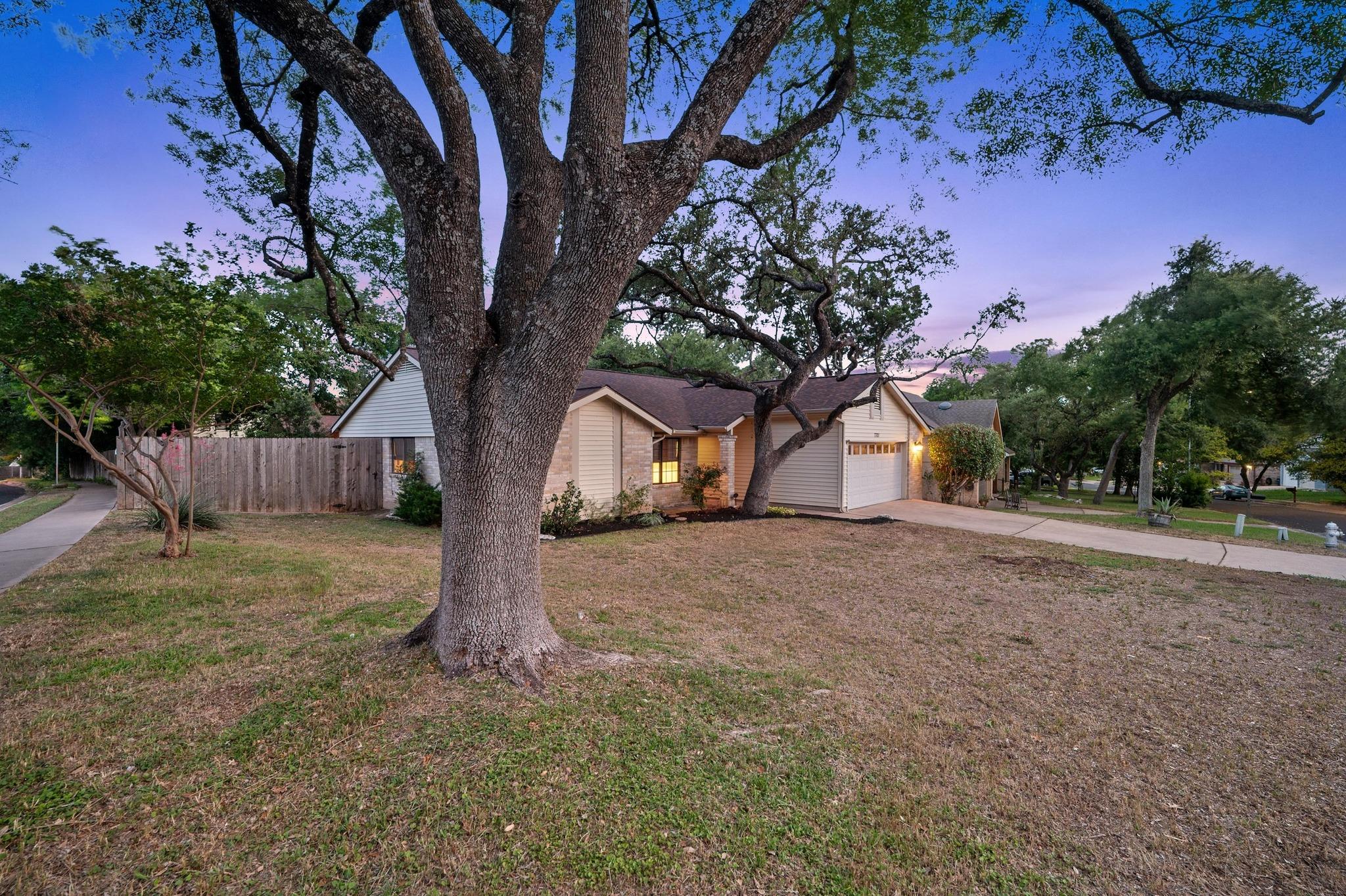


7701 Lowdes Dr, Austin, TX 78745
$595,000
3
Beds
2
Baths
1,915
Sq Ft
Single Family
Active
Listed by
June Clark Mariani
Brodsky Properties
512-481-8811
Last updated:
June 11, 2025, 02:59 PM
MLS#
6722147
Source:
ACTRIS
About This Home
Home Facts
Single Family
2 Baths
3 Bedrooms
Built in 1981
Price Summary
595,000
$310 per Sq. Ft.
MLS #:
6722147
Last Updated:
June 11, 2025, 02:59 PM
Rooms & Interior
Bedrooms
Total Bedrooms:
3
Bathrooms
Total Bathrooms:
2
Full Bathrooms:
2
Interior
Living Area:
1,915 Sq. Ft.
Structure
Structure
Building Area:
1,915 Sq. Ft.
Year Built:
1981
Finances & Disclosures
Price:
$595,000
Price per Sq. Ft:
$310 per Sq. Ft.
Contact an Agent
Yes, I would like more information from Coldwell Banker. Please use and/or share my information with a Coldwell Banker agent to contact me about my real estate needs.
By clicking Contact I agree a Coldwell Banker Agent may contact me by phone or text message including by automated means and prerecorded messages about real estate services, and that I can access real estate services without providing my phone number. I acknowledge that I have read and agree to the Terms of Use and Privacy Notice.
Contact an Agent
Yes, I would like more information from Coldwell Banker. Please use and/or share my information with a Coldwell Banker agent to contact me about my real estate needs.
By clicking Contact I agree a Coldwell Banker Agent may contact me by phone or text message including by automated means and prerecorded messages about real estate services, and that I can access real estate services without providing my phone number. I acknowledge that I have read and agree to the Terms of Use and Privacy Notice.